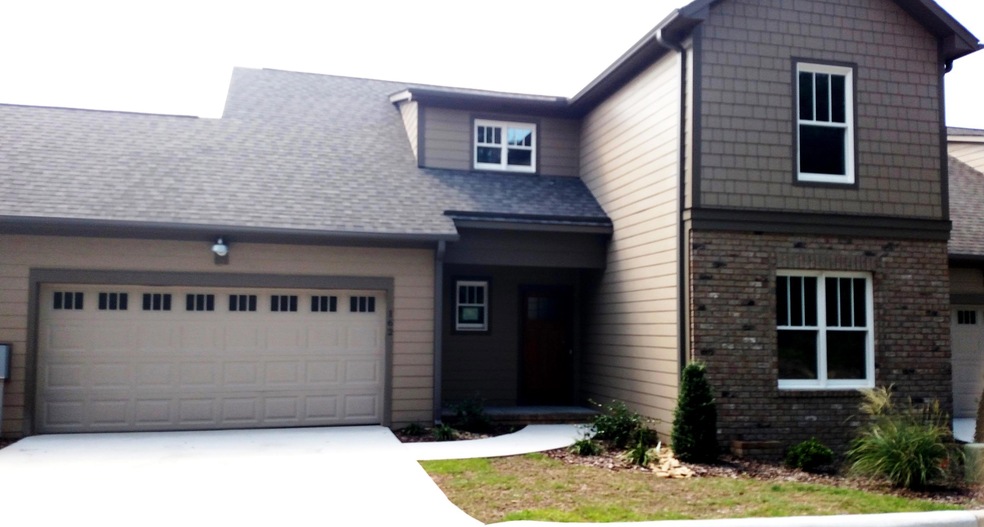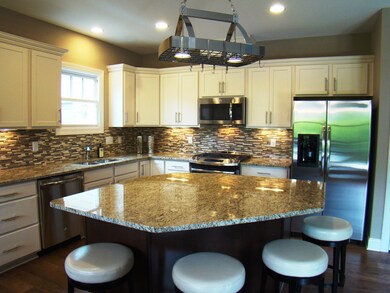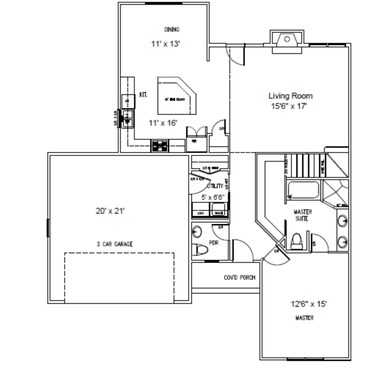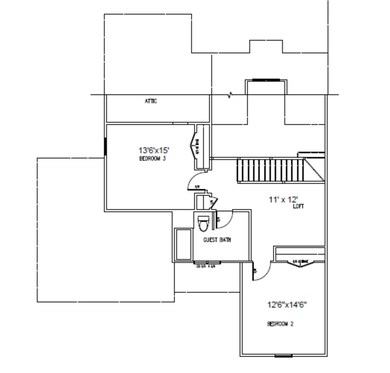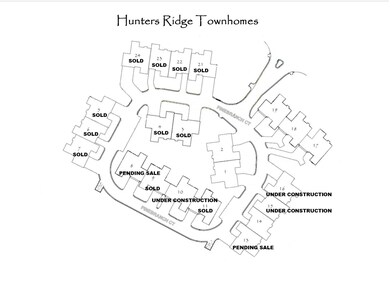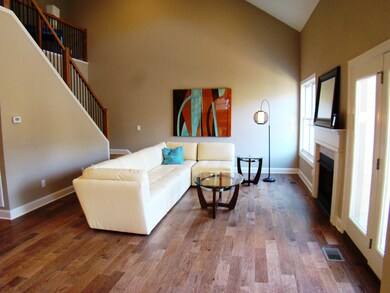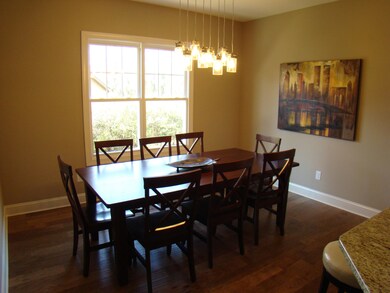
162 Pinebranch Ct Southern Pines, NC 28387
Estimated Value: $408,000 - $502,000
Highlights
- Deck
- Wood Flooring
- Porch
- Pinecrest High School Rated A-
- Main Floor Primary Bedroom
- Forced Air Heating and Cooling System
About This Home
As of September 2015First of September 2015 completion. Our most popular unit is back with even more space! Hunters Ridge Luxury Townhomes in Southern Pines offer a lock & leave, care free lifestyle within walking distance to historic downtown Southern Pines, 25 min. commute to Ft. Bragg. Gas range, gas FP, gas instant hot water, hardwood, granite, tile showers, tiled backsplash, cathedral ceiling great room, fenced yards. HOA dues are only $125 per month. 2% closing costs/buyer incentives offered!~Pet Friendly ASK ABOUT OUR SPECIAL LENDER INCENTIVES. These units have been slightly redesigned from our most popular model to give even more space in living areas. Finally! This 2 car garage unit is our most popular plan.
Last Agent to Sell the Property
Keller Williams Pinehurst License #140668 Listed on: 08/05/2015

Last Buyer's Agent
Greg Sasser
Coldwell Banker Advantage-Southern Pines License #198239

Property Details
Home Type
- Condominium
Est. Annual Taxes
- $2,464
Year Built
- Built in 2015
Lot Details
- Irrigation
HOA Fees
- $125 Monthly HOA Fees
Home Design
- Composition Roof
- Aluminum Siding
Interior Spaces
- 2-Story Property
- Ceiling Fan
- Gas Log Fireplace
- Combination Dining and Living Room
- Crawl Space
- Washer and Dryer Hookup
Kitchen
- Built-In Microwave
- Dishwasher
- Disposal
Flooring
- Wood
- Carpet
- Tile
Bedrooms and Bathrooms
- 3 Bedrooms
- Primary Bedroom on Main
Home Security
Parking
- 2 Car Attached Garage
- Driveway
Outdoor Features
- Deck
- Porch
Utilities
- Forced Air Heating and Cooling System
- Heat Pump System
- Natural Gas Water Heater
Community Details
Overview
- Hunters Ridge Subdivision
Security
- Fire and Smoke Detector
Similar Homes in the area
Home Values in the Area
Average Home Value in this Area
Mortgage History
| Date | Status | Borrower | Loan Amount |
|---|---|---|---|
| Closed | Ceh Marjorie E | $222,350 | |
| Closed | Ceh Marjorie E | $30,000 |
Property History
| Date | Event | Price | Change | Sq Ft Price |
|---|---|---|---|---|
| 09/16/2015 09/16/15 | Sold | $250,000 | 0.0% | -- |
| 08/17/2015 08/17/15 | Pending | -- | -- | -- |
| 08/05/2015 08/05/15 | For Sale | $250,000 | -- | -- |
Tax History Compared to Growth
Tax History
| Year | Tax Paid | Tax Assessment Tax Assessment Total Assessment is a certain percentage of the fair market value that is determined by local assessors to be the total taxable value of land and additions on the property. | Land | Improvement |
|---|---|---|---|---|
| 2024 | $2,464 | $386,440 | $60,000 | $326,440 |
| 2023 | $2,541 | $386,440 | $60,000 | $326,440 |
| 2022 | $2,508 | $271,160 | $50,000 | $221,160 |
| 2021 | $2,576 | $271,160 | $50,000 | $221,160 |
| 2020 | $2,598 | $271,160 | $50,000 | $221,160 |
| 2019 | $2,598 | $271,160 | $50,000 | $221,160 |
| 2018 | $2,303 | $0 | $0 | $0 |
| 2017 | $2,277 | $0 | $0 | $0 |
Agents Affiliated with this Home
-
Tammy Lyne

Seller's Agent in 2015
Tammy Lyne
Keller Williams Pinehurst
(910) 603-5300
318 Total Sales
-

Buyer's Agent in 2015
Greg Sasser
Coldwell Banker Advantage-Southern Pines
(910) 315-6227
147 Total Sales
Map
Source: Hive MLS
MLS Number: 170346
APN: 8582-00-70-5373
- 257 Springwood Way
- 435 E Ohio Ave
- 460 Clark St
- 620 Clark St
- 520 E Ohio Ave
- 795 N May St
- 131 Crestview Rd
- 735 N Bennett St Unit A
- 280 W Delaware Ave
- 555 N Ashe St
- 476 Yadkin Rd
- 468 Yadkin Rd
- 472 Yadkin Rd
- 365 E Maine Ave
- 325 E Vermont Ave
- 175 W Maine Ave
- 145 E Vermont Ave
- 144 Boiling Springs Cir
- Lot 4 A-R N Leak St
- 162 Pinebranch Ct
- 158 Pinebranch Ct
- 162 Pine Branch Ct
- 166 Pinebranch Ct
- 215 Fox Box Rd
- Lot 6 Fox Box Rd
- 146 Jean Marie
- 16201640 Indiana Ave
- 166 Pine Branch Ct
- 126 Pinebranch Ct
- 198 Pinebrach Ct
- 130 Pinebranch Ct
- 170 Pine Branch Ct
- 198 Pinebranch Ct
- 194 Pine Branch Ct
- 151 Pinebranch Ct
- 147 Pinebranch Ct
- 147 Pine Branch Ct
- 194 Pinebranch Ct
