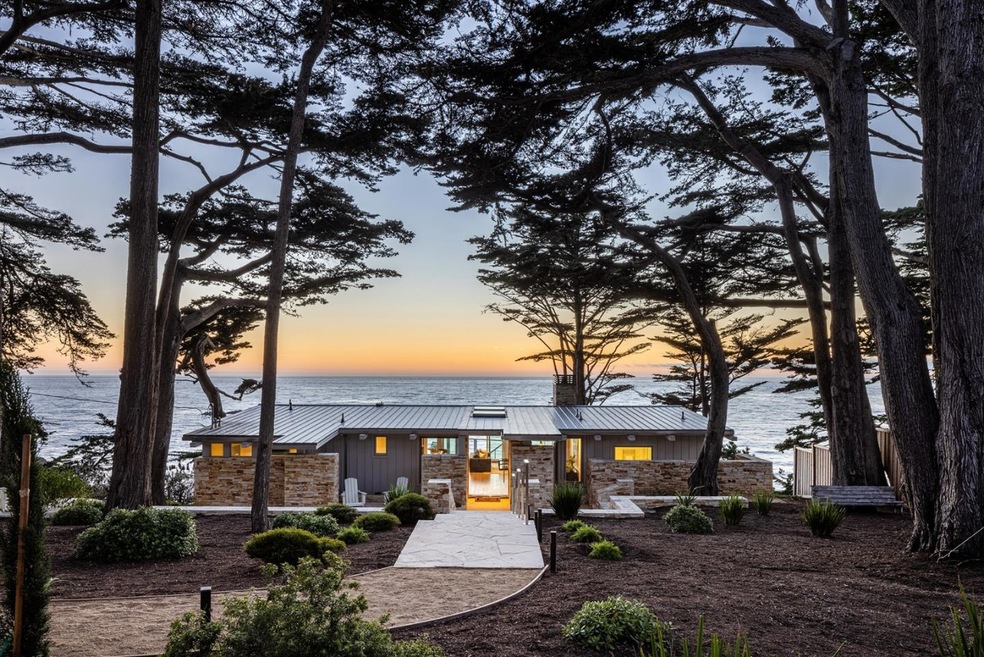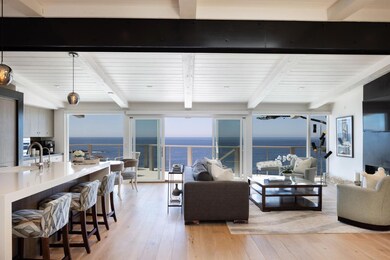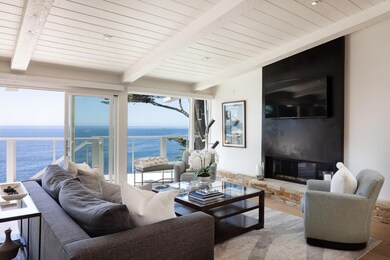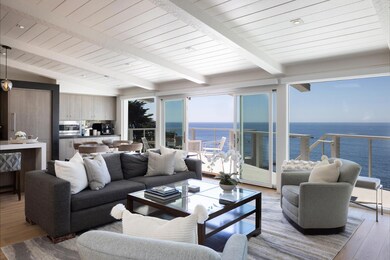
162 Spindrift Rd Carmel, CA 93923
Carmel Highlands NeighborhoodHighlights
- Ocean View
- Custom Home
- Wood Flooring
- Carmel River Elementary School Rated A+
- Living Room with Fireplace
- Wine Refrigerator
About This Home
As of September 2022Above the majestic Carmel coastline lies a newly remodeled, contemporary beach house that inspires with clean lines, complete privacy, and breathtaking sunsets. Set on 1.24 manicured acres, the three-bedroom, three-bathroom main home takes full advantage of its oceanfront surroundings. As you enter the front door, you are immediately taken by the panorama of the sea, soft finishes, and cool tones that invite a feeling of tranquility. The open-concept kitchen and living room serve as the central gathering area. Two-ocean view decks provide additional space to relax and unwind. There is a separate one-bedroom, one-bathroom guest house with a quaint viewing deck on the southwest corner of the property and a detached two-car garage. Walking paths lined with low-maintenance, native plants and mature trees connect all three structures to create a harmonious link between the landscape and living space. We look forward to welcoming you to your new beach house on the Carmel coast!
Home Details
Home Type
- Single Family
Est. Annual Taxes
- $134,659
Year Built
- 1956
Lot Details
- 1.24 Acre Lot
- Northwest Facing Home
- Security Fence
- Gated Home
- Fenced Front Yard
- Wood Fence
- Gentle Sloping Lot
- Grass Covered Lot
HOA Fees
- $13 Monthly HOA Fees
Parking
- 2 Car Detached Garage
- Lighted Parking
- Garage Door Opener
- Electric Gate
- Guest Parking
Home Design
- Custom Home
- Contemporary Architecture
- Wood Frame Construction
- Metal Roof
- Concrete Perimeter Foundation
- Masonry
Interior Spaces
- 2,781 Sq Ft Home
- 1-Story Property
- Skylights
- Gas Log Fireplace
- Double Pane Windows
- Living Room with Fireplace
- 2 Fireplaces
- Dining Area
- Wood Flooring
- Ocean Views
- Crawl Space
- Washer and Dryer
Kitchen
- Open to Family Room
- Built-In Oven
- Gas Cooktop
- Range Hood
- Microwave
- Dishwasher
- Wine Refrigerator
- Disposal
Bedrooms and Bathrooms
- 4 Bedrooms
- Walk-In Closet
- Bathroom on Main Level
- 4 Full Bathrooms
- Dual Sinks
- Low Flow Toliet
- Bathtub with Shower
- Walk-in Shower
- Low Flow Shower
Home Security
- Security Gate
- Fire Sprinkler System
Utilities
- Forced Air Heating System
- Wood Insert Heater
- Vented Exhaust Fan
- Heating System Uses Propane
- Propane
- Septic Tank
Community Details
- Carmel Highlands Association
Ownership History
Purchase Details
Home Financials for this Owner
Home Financials are based on the most recent Mortgage that was taken out on this home.Purchase Details
Home Financials for this Owner
Home Financials are based on the most recent Mortgage that was taken out on this home.Purchase Details
Home Financials for this Owner
Home Financials are based on the most recent Mortgage that was taken out on this home.Similar Homes in the area
Home Values in the Area
Average Home Value in this Area
Purchase History
| Date | Type | Sale Price | Title Company |
|---|---|---|---|
| Grant Deed | $12,740,000 | -- | |
| Deed | $8,475,000 | -- | |
| Grant Deed | -- | First American Title Company |
Mortgage History
| Date | Status | Loan Amount | Loan Type |
|---|---|---|---|
| Previous Owner | -- | No Value Available | |
| Previous Owner | $3,000,000 | Seller Take Back |
Property History
| Date | Event | Price | Change | Sq Ft Price |
|---|---|---|---|---|
| 09/09/2022 09/09/22 | Sold | $12,740,000 | +6.2% | $4,581 / Sq Ft |
| 08/21/2022 08/21/22 | Pending | -- | -- | -- |
| 08/17/2022 08/17/22 | For Sale | $12,000,000 | +41.6% | $4,315 / Sq Ft |
| 09/27/2018 09/27/18 | Sold | $8,475,000 | -3.1% | $3,047 / Sq Ft |
| 09/11/2018 09/11/18 | Price Changed | $8,750,000 | -12.5% | $3,146 / Sq Ft |
| 09/10/2018 09/10/18 | Pending | -- | -- | -- |
| 03/23/2018 03/23/18 | Price Changed | $9,995,000 | -9.1% | $3,594 / Sq Ft |
| 01/09/2018 01/09/18 | For Sale | $10,995,000 | +144.3% | $3,954 / Sq Ft |
| 10/04/2013 10/04/13 | Sold | $4,500,000 | -18.0% | $1,737 / Sq Ft |
| 08/23/2013 08/23/13 | Pending | -- | -- | -- |
| 07/17/2013 07/17/13 | Price Changed | $5,490,000 | -3.5% | $2,120 / Sq Ft |
| 04/26/2013 04/26/13 | For Sale | $5,690,000 | -- | $2,197 / Sq Ft |
Tax History Compared to Growth
Tax History
| Year | Tax Paid | Tax Assessment Tax Assessment Total Assessment is a certain percentage of the fair market value that is determined by local assessors to be the total taxable value of land and additions on the property. | Land | Improvement |
|---|---|---|---|---|
| 2025 | $134,659 | $13,254,696 | $9,363,600 | $3,891,096 |
| 2024 | $134,659 | $12,994,800 | $9,180,000 | $3,814,800 |
| 2023 | $134,059 | $12,740,000 | $9,000,000 | $3,740,000 |
| 2022 | $92,508 | $12,740,000 | $9,000,000 | $3,740,000 |
| 2021 | $91,593 | $8,734,056 | $4,122,268 | $4,611,788 |
| 2020 | $89,640 | $8,644,500 | $4,080,000 | $4,564,500 |
| 2019 | $87,928 | $8,475,000 | $4,000,000 | $4,475,000 |
| 2018 | $73,955 | $7,119,136 | $4,584,098 | $2,535,038 |
| 2017 | $72,427 | $6,979,546 | $4,494,214 | $2,485,332 |
| 2016 | $71,281 | $6,842,693 | $4,406,093 | $2,436,600 |
| 2015 | $47,911 | $4,589,910 | $3,059,940 | $1,529,970 |
| 2014 | $47,419 | $4,500,000 | $3,000,000 | $1,500,000 |
Agents Affiliated with this Home
-
Jonathan Spencer

Seller's Agent in 2022
Jonathan Spencer
Compass
(831) 238-7420
5 in this area
37 Total Sales
-
Rebecca Wolf Arnold

Buyer's Agent in 2022
Rebecca Wolf Arnold
Carmel Realty Company
(831) 241-2600
2 in this area
31 Total Sales
-
Geoff Arnold

Buyer Co-Listing Agent in 2022
Geoff Arnold
Carmel Realty Company
(831) 297-3890
2 in this area
39 Total Sales
-
T
Seller's Agent in 2018
Terrence Pershall
Sotheby’s International Realty
-
Chris Baumgart

Buyer's Agent in 2018
Chris Baumgart
Carmel Realty Company
(831) 241-8900
18 Total Sales
-
Carrie Baumgart

Buyer Co-Listing Agent in 2018
Carrie Baumgart
Carmel Realty Company
(831) 717-7156
27 Total Sales
Map
Source: MLSListings
MLS Number: ML81904146
APN: 241-192-011-000
- 228 Lower Walden Rd
- 229 Lower Walden Rd Unit A
- 0000 Spindrift Rd
- 164 Spindrift Rd Unit A
- 262 California 1
- 254 Highway 1
- 110 Pine Way
- 176 Sonoma Ln
- 90 Crest Rd
- 11 Yankee Point Dr
- 72 Fern Canyon Rd
- 100 Cypress Way
- 30530 Aurora Del Mar
- 31453 Highway 1
- 31475 Highway 1
- 2952 Cuesta Way
- 3050 Ribera Rd
- 26261 Ocean View Ave
- 26265 Valley View Ave
- 26231 Isabella Ave






