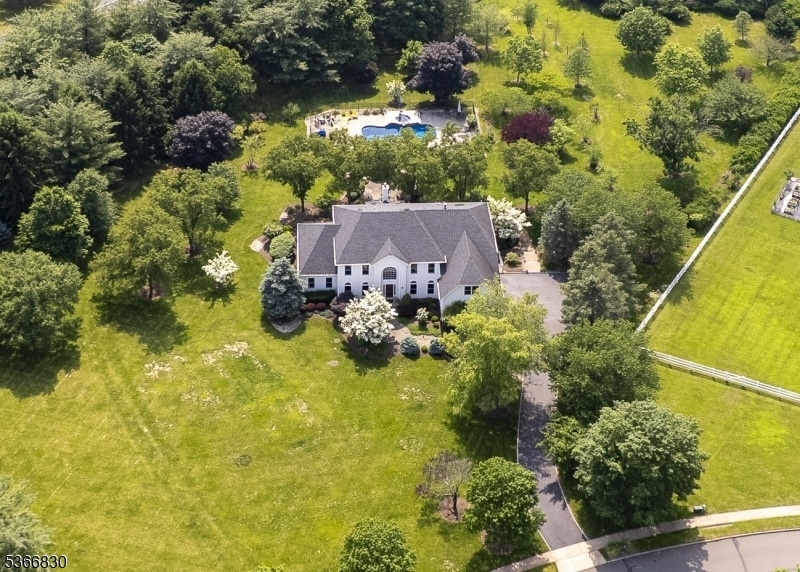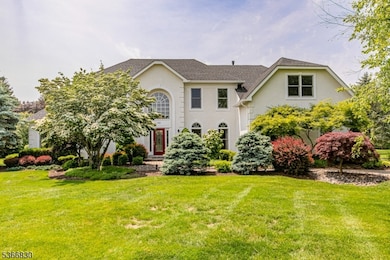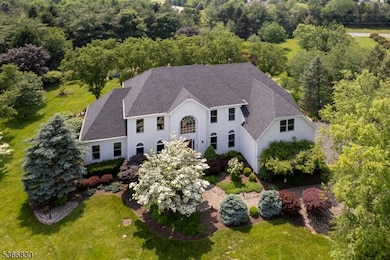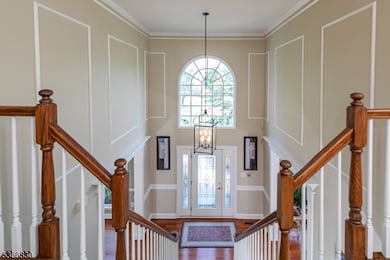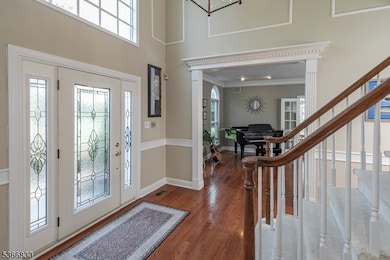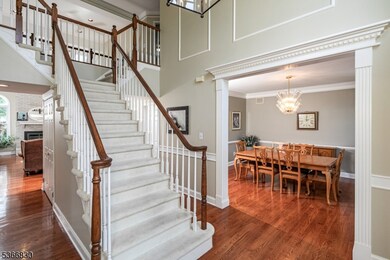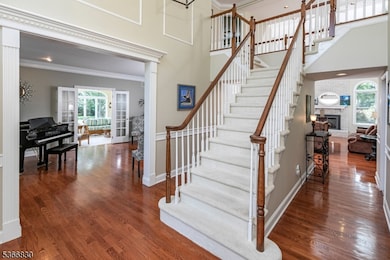
162 Updikes Mill Rd Belle Mead, NJ 08502
Estimated payment $10,270/month
Highlights
- Heated In Ground Pool
- Sitting Area In Primary Bedroom
- Colonial Architecture
- Montgomery Lower Mid School Rated A
- 4.09 Acre Lot
- Deck
About This Home
Just minutes from Princeton and worlds away from ordinary, this impeccably upgraded estate-style home is what happens when good taste meets great planning and decides to throw one unforgettable pool party! Set on four lush, professionally landscaped acres that roll out like a private park, this home makes the most of every season, with ornamental trees and tasteful plantings that practically bloom on cue. But the real scene-stealer is the dazzling saltwater pool and spa that shimmer in the sun, all embraced by tiered composite decks and an alfresco sound system that turns any day into a celebration. Inside, the mood is open, airy, and primed for entertaining. A sky-high family room with a gas fireplace anchors the layout, while the gourmet kitchen pulls double duty as prep zone and hangout hub, thanks to its oversized island, Sub-Zero refrigerator and wine fridge, and invisible Bose speakers overhead. The sunroom, home office, and formal spaces are all beautifully presented. Updated baths bring polish to the upstairs bedrooms, reached via front and back stairs. The primary suite adds a touch of indulgence with two bonus sitting rooms and a hotel-worthy bathroom renovation featuring an oversized shower with body jets and laundry chute.Twin bedrooms share a renovated Jack and Jill bathroom, and the guest bedroom has a private bath. With its five-bedroom septic, the walk-out finished basement with a full bathroom offers flexibility for extended stay visitors.
Listing Agent
CALLAWAY HENDERSON SOTHEBY'S IR Brokerage Phone: 609-921-1050 Listed on: 06/26/2025

Home Details
Home Type
- Single Family
Est. Annual Taxes
- $24,814
Year Built
- Built in 1996
Lot Details
- 4.09 Acre Lot
- Fenced
- Level Lot
- Open Lot
- Sprinkler System
Parking
- 4 Car Direct Access Garage
- Inside Entrance
- Garage Door Opener
- Paver Block
Home Design
- Colonial Architecture
Interior Spaces
- Cathedral Ceiling
- Ceiling Fan
- Skylights
- Gas Fireplace
- Blinds
- Entrance Foyer
- Family Room with Fireplace
- Living Room
- Breakfast Room
- Formal Dining Room
- Home Office
- Recreation Room
- Workshop
- Storage Room
- Home Gym
Kitchen
- Eat-In Kitchen
- Breakfast Bar
- Butlers Pantry
- Built-In Gas Oven
- <<microwave>>
- Dishwasher
- Wine Refrigerator
- Kitchen Island
Flooring
- Wood
- Wall to Wall Carpet
Bedrooms and Bathrooms
- 4 Bedrooms
- Sitting Area In Primary Bedroom
- Primary bedroom located on second floor
- En-Suite Primary Bedroom
- Cedar Closet
- Walk-In Closet
- Powder Room
- Separate Shower
Laundry
- Laundry Room
- Dryer
- Washer
Finished Basement
- Walk-Out Basement
- Basement Fills Entire Space Under The House
Pool
- Heated In Ground Pool
- Spa
Outdoor Features
- Deck
- Patio
- Storage Shed
- Porch
Schools
- Orchard Elementary School
- Montgomery Middle School
- Montgomery High School
Utilities
- Forced Air Zoned Heating and Cooling System
- Underground Utilities
- Generator Hookup
- Gas Water Heater
Community Details
- Community Pool
Listing and Financial Details
- Assessor Parcel Number 2713-22029-0000-00021-0000-
- Tax Block *
Map
Home Values in the Area
Average Home Value in this Area
Tax History
| Year | Tax Paid | Tax Assessment Tax Assessment Total Assessment is a certain percentage of the fair market value that is determined by local assessors to be the total taxable value of land and additions on the property. | Land | Improvement |
|---|---|---|---|---|
| 2024 | $24,815 | $724,300 | $322,600 | $401,700 |
| 2023 | $24,793 | $724,300 | $322,600 | $401,700 |
| 2022 | $23,337 | $724,300 | $322,600 | $401,700 |
| 2021 | $23,141 | $724,300 | $322,600 | $401,700 |
| 2020 | $22,953 | $724,300 | $322,600 | $401,700 |
| 2019 | $22,801 | $724,300 | $322,600 | $401,700 |
| 2018 | $22,272 | $724,300 | $322,600 | $401,700 |
| 2017 | $21,888 | $724,300 | $322,600 | $401,700 |
| 2016 | $21,504 | $724,300 | $322,600 | $401,700 |
| 2015 | $21,012 | $724,300 | $322,600 | $401,700 |
| 2014 | $20,758 | $724,300 | $322,600 | $401,700 |
Property History
| Date | Event | Price | Change | Sq Ft Price |
|---|---|---|---|---|
| 07/05/2025 07/05/25 | For Sale | $1,485,000 | -- | -- |
Purchase History
| Date | Type | Sale Price | Title Company |
|---|---|---|---|
| Deed | $887,000 | First American Title Ins Co | |
| Deed | $535,000 | -- | |
| Deed | $548,900 | -- | |
| Deed | $494,847 | -- |
Mortgage History
| Date | Status | Loan Amount | Loan Type |
|---|---|---|---|
| Open | $100,000 | Credit Line Revolving | |
| Closed | $315,000 | New Conventional | |
| Previous Owner | $400,000 | No Value Available | |
| Previous Owner | $439,000 | No Value Available | |
| Previous Owner | $350,000 | No Value Available |
Similar Homes in Belle Mead, NJ
Source: Garden State MLS
MLS Number: 3971897
APN: 13-22029-0000-00021
- 128 Updikes Mill Rd
- 1723 Us Highway 206
- 59 Montgomery Rd
- 20 Bayberry Ln
- 154 Scarborough Rd
- 9 Mystic Dr
- 100 Village Dr Unit 204
- 98 Village Dr Unit 203
- 96 Village Dr Unit 202
- 94 Village Dr Unit 201
- 161 Orchard Rd
- 15 E Hartwick Dr
- 259 Millstone River Rd
- 32 Platz Dr
- 43 Dead Tree Run Rd
- 303 Knoll Way
- 15 Regents Ct
- 5 Autumn Ln
- 68 Autumn Ln
- 1377 Route 206 Unit 115
- 1377 Route 206
- 299 Bridgepoint Rd
- 90 Washington St
- 38 Castleton Rd
- 101 Blue Spring Rd
- 11 Castleton Rd
- 82 Castleton Rd
- 93 Castleton Rd
- 145 Windham Ct
- 31 Truman Ave
- 40 Kennedy Ct
- 36 Saddlewood Ct
- 2 Rider Terrace
- 15 -B Andover Cir Unit B
- 15B Andover Cir
- 900 Herrontown Rd
- 20F Andover Cir
