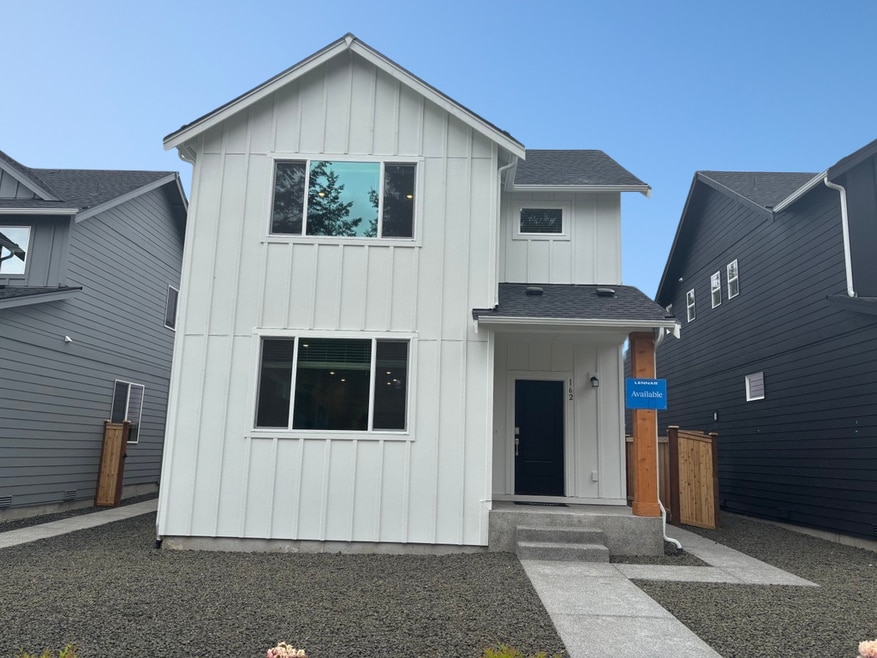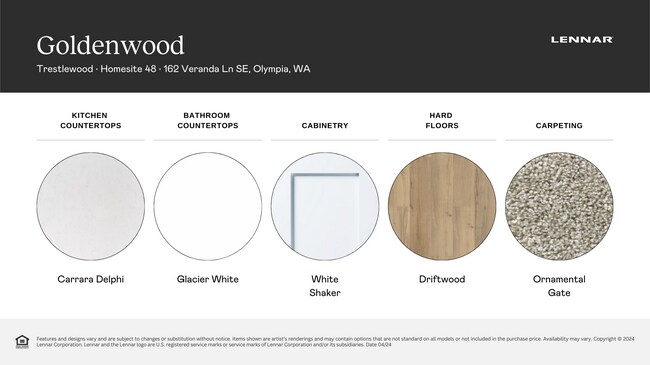Estimated payment $3,650/month
3
Beds
2.5
Baths
2,016
Sq Ft
$278
Price per Sq Ft
Highlights
- New Construction
- Living Room
- Dining Room
- Loft
- Community Playground
- Greenbelt
About This Home
New pricing on this home! This east-facing two-story home is positioned directly in front of the south firepit. The first level is host to a spacious open floorplan shared between the Great Room, kitchen and dining room, offering access to the covered patio through sliding glass doors. A flex space at the back of the home is ideal for working remotely or enjoying hobbies. A versatile bonus room and all three bedrooms are located upstairs, including the luxe owner’s suite with an en-suite bathroom and walk-in closet.
Home Details
Home Type
- Single Family
HOA Fees
- $145 Monthly HOA Fees
Parking
- 2 Car Garage
Taxes
- Special Tax
Home Design
- New Construction
Interior Spaces
- 2-Story Property
- Family Room
- Living Room
- Dining Room
- Loft
Bedrooms and Bathrooms
- 3 Bedrooms
Community Details
Overview
- Greenbelt
Recreation
- Community Playground
Matterport 3D Tour
Map
About the Builder
Since 1954, Lennar has built over one million new homes for families across America. They build in some of the nation’s most popular cities, and their communities cater to all lifestyles and family dynamics, whether you are a first-time or move-up buyer, multigenerational family, or Active Adult.
Nearby Homes
- 715 Maggee St SE
- 719 Maggee St SE
- 9645 7th Ave SE
- 9621 7th Ave SE
- 8400 Ostrom Ave SE Unit 30
- 501 Cremini Loop SE Unit 4
- Morel Meadows
- 201 Cremini Loop SE Unit 53
- 289 Cremini Loop SE Unit 31
- 915 Nisqually Park Way SE
- 2609 Acer Loop SE
- 1680 Draham Rd NE
- Ovation at Oak Tree
- 6943 20th Ave SE
- 7509 13th Ave SE
- 3901 Long Lake Dr SE
- Carrington Place
- 9631 Glory Dr SE
- 7418 Grayhawk Ln NE
- 4033 Hyde Loop NE Unit 113


