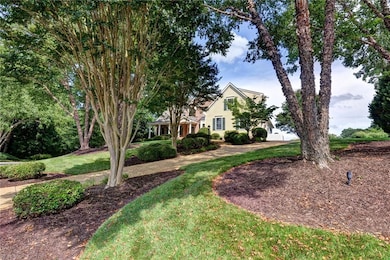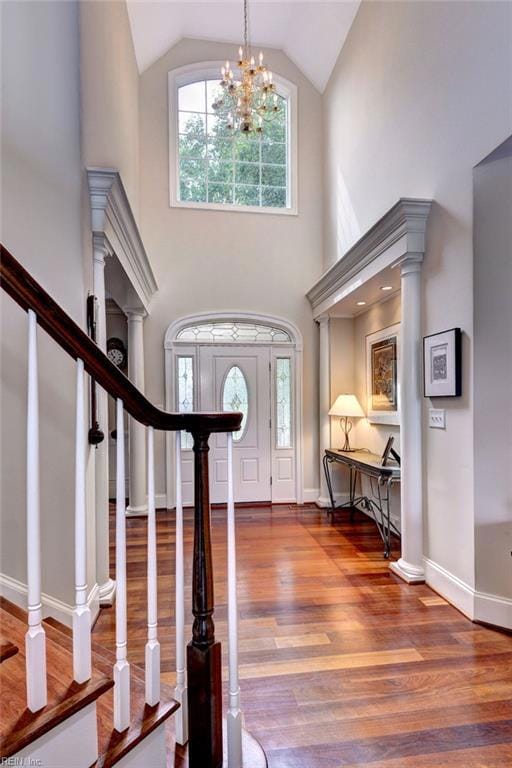
162 Waterton Williamsburg, VA 23188
Ford's Colony NeighborhoodEstimated payment $7,334/month
Highlights
- Golf Course Community
- Finished Room Over Garage
- Gated Community
- Lafayette High School Rated A-
- RV or Boat Storage in Community
- Golf Course View
About This Home
This perfectly designed home sits majestically on the hill in Ford's Colony's premier neighborhood, MacGregor Downs. Main floor features a two story entrance foyer, formal dining room, great room that's open to breakfast room and kitchen, primary bedroom suite with luxurious bath, office with built-in cherry bookcases, awesome kitchen with large breakfast room, screened porch with Eze Breeze window system for year round enjoyment, and a huge laundry room. Upstairs, you will find 3 bedrooms and a second family room/bonus room.
Home Details
Home Type
- Single Family
Est. Annual Taxes
- $6,322
Year Built
- Built in 2005
Lot Details
- 0.54 Acre Lot
- Sprinkler System
- Property is zoned R4
HOA Fees
- $195 Monthly HOA Fees
Home Design
- Colonial Architecture
- Brick Exterior Construction
- Asphalt Shingled Roof
Interior Spaces
- 3,785 Sq Ft Home
- 2-Story Property
- Bar
- Ceiling Fan
- Gas Fireplace
- Window Treatments
- Entrance Foyer
- Home Office
- Recreation Room
- Screened Porch
- Utility Room
- Golf Course Views
- Crawl Space
- Attic
Kitchen
- Breakfast Area or Nook
- Gas Range
- Microwave
- Dishwasher
- Disposal
Flooring
- Wood
- Carpet
- Ceramic Tile
Bedrooms and Bathrooms
- 4 Bedrooms
- Primary Bedroom on Main
- En-Suite Primary Bedroom
- Walk-In Closet
- Dual Vanity Sinks in Primary Bathroom
Laundry
- Laundry on main level
- Dryer
- Washer
Parking
- 2 Car Attached Garage
- Finished Room Over Garage
- Oversized Parking
- Garage Door Opener
Accessible Home Design
- Level Entry For Accessibility
Schools
- D.J. Montague Elementary School
- James Blair Middle School
- Lafayette High School
Utilities
- Forced Air Zoned Heating and Cooling System
- Heating System Uses Natural Gas
- Programmable Thermostat
- Gas Water Heater
Community Details
Overview
- Not A Condo Association
- Fords Colony Subdivision
Amenities
- Clubhouse
Recreation
- RV or Boat Storage in Community
- Golf Course Community
- Tennis Courts
- Community Playground
- Community Pool
Security
- Security Service
- Gated Community
Map
Home Values in the Area
Average Home Value in this Area
Tax History
| Year | Tax Paid | Tax Assessment Tax Assessment Total Assessment is a certain percentage of the fair market value that is determined by local assessors to be the total taxable value of land and additions on the property. | Land | Improvement |
|---|---|---|---|---|
| 2024 | $6,322 | $810,500 | $333,100 | $477,400 |
| 2023 | $6,322 | $670,400 | $213,800 | $456,600 |
| 2022 | $5,564 | $670,400 | $213,800 | $456,600 |
| 2021 | $5,631 | $670,400 | $213,800 | $456,600 |
| 2020 | $5,631 | $670,400 | $213,800 | $456,600 |
| 2019 | $5,631 | $670,400 | $213,800 | $456,600 |
| 2018 | $5,631 | $670,400 | $213,800 | $456,600 |
| 2017 | $5,806 | $691,200 | $213,800 | $477,400 |
| 2016 | $5,806 | $691,200 | $213,800 | $477,400 |
| 2015 | $2,903 | $691,200 | $213,800 | $477,400 |
| 2014 | $5,322 | $691,200 | $213,800 | $477,400 |
Property History
| Date | Event | Price | Change | Sq Ft Price |
|---|---|---|---|---|
| 07/20/2025 07/20/25 | For Sale | $1,195,000 | -- | $316 / Sq Ft |
Purchase History
| Date | Type | Sale Price | Title Company |
|---|---|---|---|
| Deed | $245,000 | -- |
Similar Homes in Williamsburg, VA
Source: Real Estate Information Network (REIN)
MLS Number: 10593585
APN: 31-3-09-0-0028
- 5423 Wm Ludwell Lee
- 3800 Hill Grove Ln
- 247 Mildred Dr
- 12 Spring W
- 110 Dehaven Ct
- 110 Fall E
- 100 Glenburie Dr
- 121 Lafayette Blvd
- 811 Tahoe Trail
- 180 Heritage Pointe
- 5900 Montpelier Dr
- 3500 Carriage House Way
- 6039 Settlers Market Blvd
- 2800 Ben Franklin Cir
- 5490 Olde Towne Rd
- 4906 Grand Strand Dr
- 6477 Revere St
- 6485 Revere St
- 4961 Trailside
- 4903 Settlers Market Blvd






