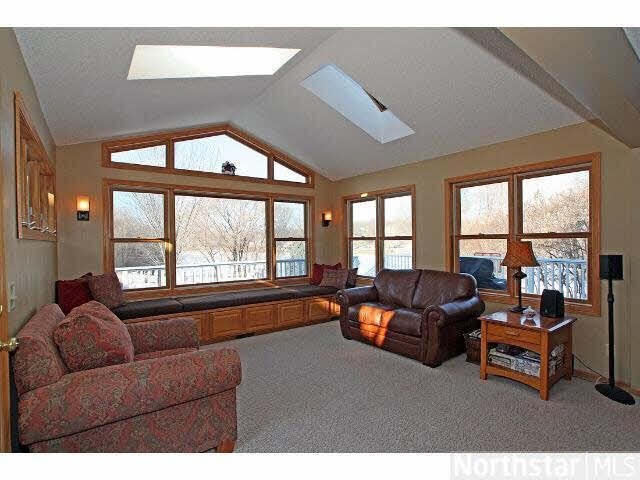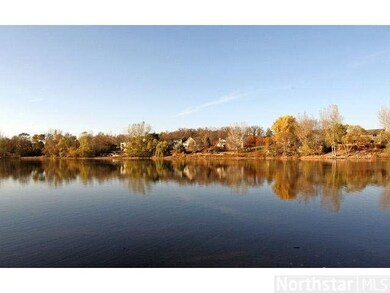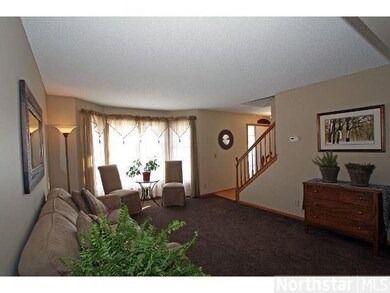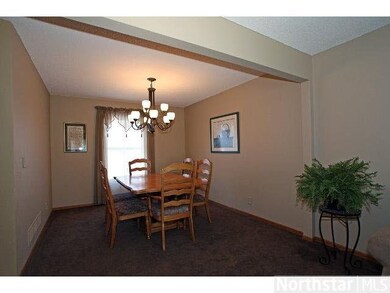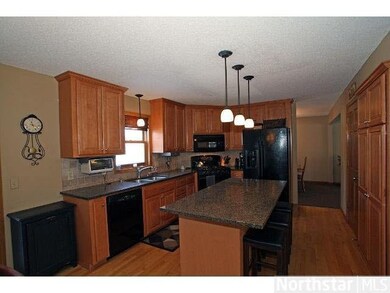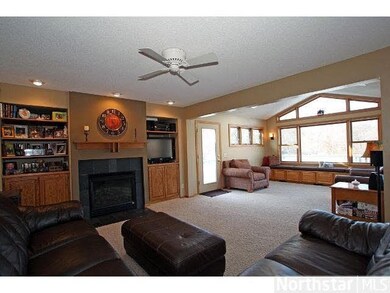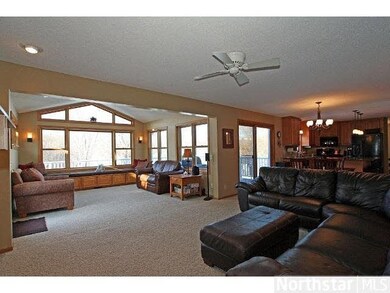
1620 Ashbury Place Saint Paul, MN 55122
Estimated Value: $532,000 - $621,000
Highlights
- Deck
- Vaulted Ceiling
- Breakfast Area or Nook
- Two Rivers High School Rated A-
- Wood Flooring
- Formal Dining Room
About This Home
As of April 2013Spectacular water views w/o water front costs. Great big yard w/sport ct,flag stone fire pit, screened stamped patio & massive wrap around deck, huge storage shed. Tons of SF & UPDATES! See Supplements. 1 YEAR HOME WARRANTY!
Last Agent to Sell the Property
Patricia Gohman
RE/MAX Advantage Plus Listed on: 02/03/2013
Last Buyer's Agent
David Libman
RE/MAX Results
Home Details
Home Type
- Single Family
Est. Annual Taxes
- $5,164
Year Built
- 1987
Lot Details
- 0.45 Acre Lot
- Few Trees
Home Design
- Asphalt Shingled Roof
- Wood Siding
Interior Spaces
- 2-Story Property
- Woodwork
- Vaulted Ceiling
- Skylights
- Gas Fireplace
- Formal Dining Room
- Washer and Dryer Hookup
Kitchen
- Breakfast Area or Nook
- Eat-In Kitchen
- Range
- Microwave
- Dishwasher
Flooring
- Wood
- Tile
Bedrooms and Bathrooms
- 5 Bedrooms
- Walk-In Closet
- Bathroom on Main Level
Finished Basement
- Walk-Out Basement
- Basement Fills Entire Space Under The House
- Drain
Parking
- 2 Car Attached Garage
- Garage Door Opener
Outdoor Features
- Deck
- Patio
- Storage Shed
- Porch
Utilities
- Forced Air Heating and Cooling System
- Water Softener Leased
Listing and Financial Details
- Assessor Parcel Number 101435103090
Ownership History
Purchase Details
Home Financials for this Owner
Home Financials are based on the most recent Mortgage that was taken out on this home.Purchase Details
Similar Homes in Saint Paul, MN
Home Values in the Area
Average Home Value in this Area
Purchase History
| Date | Buyer | Sale Price | Title Company |
|---|---|---|---|
| Wilson Brent L | $353,000 | Home Title | |
| Munkelwitz John L | $279,900 | -- |
Mortgage History
| Date | Status | Borrower | Loan Amount |
|---|---|---|---|
| Open | Wilson Brent L | $317,700 | |
| Previous Owner | Munkelwitz John L | $289,262 | |
| Previous Owner | Munkelwitz John L | $309,756 | |
| Previous Owner | Munkelwitz John L | $75,000 |
Property History
| Date | Event | Price | Change | Sq Ft Price |
|---|---|---|---|---|
| 04/11/2013 04/11/13 | Sold | $353,000 | -3.0% | $103 / Sq Ft |
| 03/16/2013 03/16/13 | Pending | -- | -- | -- |
| 02/03/2013 02/03/13 | For Sale | $364,000 | -- | $106 / Sq Ft |
Tax History Compared to Growth
Tax History
| Year | Tax Paid | Tax Assessment Tax Assessment Total Assessment is a certain percentage of the fair market value that is determined by local assessors to be the total taxable value of land and additions on the property. | Land | Improvement |
|---|---|---|---|---|
| 2023 | $5,164 | $565,000 | $135,800 | $429,200 |
| 2022 | $4,302 | $530,000 | $135,400 | $394,600 |
| 2021 | $4,164 | $449,900 | $117,700 | $332,200 |
| 2020 | $4,602 | $421,400 | $112,100 | $309,300 |
| 2019 | $4,425 | $450,100 | $106,800 | $343,300 |
| 2018 | $4,264 | $414,400 | $101,700 | $312,700 |
| 2017 | $4,349 | $405,100 | $96,900 | $308,200 |
| 2016 | $4,248 | $394,800 | $92,200 | $302,600 |
| 2015 | $4,232 | $380,230 | $91,533 | $288,697 |
| 2014 | -- | $366,387 | $88,851 | $277,536 |
| 2013 | -- | $329,872 | $79,726 | $250,146 |
Agents Affiliated with this Home
-
P
Seller's Agent in 2013
Patricia Gohman
RE/MAX
-
D
Buyer's Agent in 2013
David Libman
RE/MAX
Map
Source: REALTOR® Association of Southern Minnesota
MLS Number: 4436540
APN: 10-14351-03-090
- 3676 Ashbury Rd
- 3621 Ashbury Rd
- 3685 Birchpond Rd
- 3549 Birchpond Rd
- 3662 Pond View Point
- 1743 Skater Dr
- 1654 Hunt Dr
- 1650 Hunt Dr
- 1475 W Pond Rd
- 3813 Riverton Ave
- 1840 Deer Pond Cir
- 3422 Highlander Dr
- 1844 Red Fox Rd
- 1709 Monticello Ave
- 1438 Kings Wood Rd
- 1855 Silver Bell Rd Unit 314
- 3641 Vermilion Ct N Unit 1107
- 1871 Silver Bell Rd Unit 312
- 1345 Crestridge Ln Unit 203
- 1502 Rocky Ln
- 1620 Ashbury Place
- 1616 Ashbury Place
- 1624 Ashbury Place
- 1628 Ashbury Place
- 1612 Ashbury Place
- 1632 Ashbury Place
- 1619 Ashbury Place
- 1613 Ashbury Place
- 1608 Ashbury Place
- 1625 Ashbury Place
- 1645 Blackhawk Hills Rd
- 1635 Blackhawk Hills Rd
- 1631 Ashbury Place
- 1636 Ashbury Place
- 1607 Ashbury Place
- 1637 Ashbury Place
- 1604 Ashbury Place
- 1651 Blackhawk Cove
- 1640 Ashbury Place
- 1601 Ashbury Place
