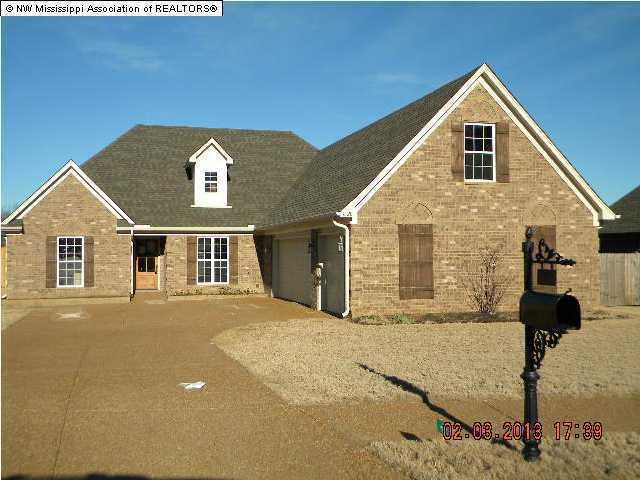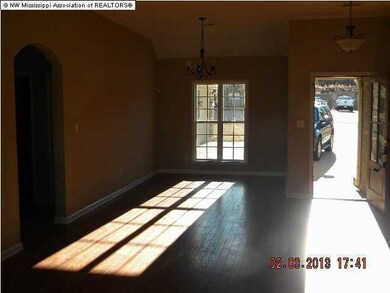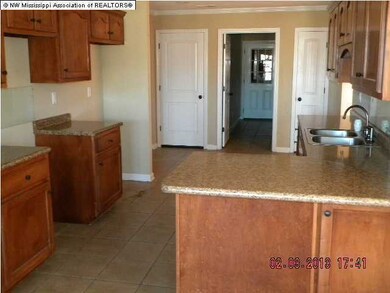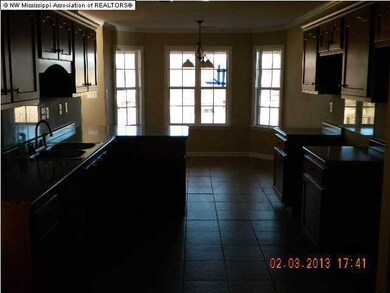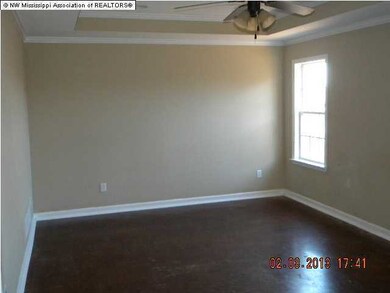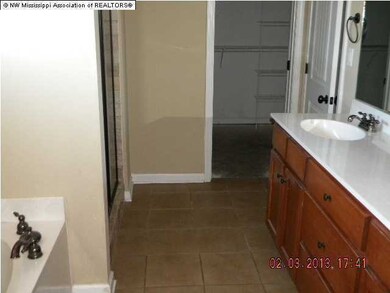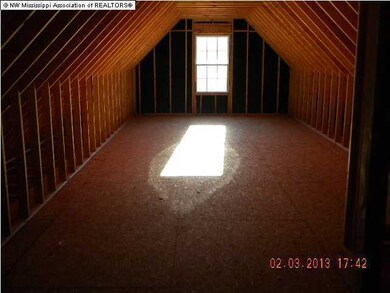
1620 Coles Way Cove Hernando, MS 38632
About This Home
As of July 2022Welcome home! Attractive brick home in quiet cove that offers a carriage load 3 car garage and fenced back yard. Open living area consists of a dining room that is open to the large greatroom with corner fireplace that has a TV niche and loads of natural light. Great kitchen with breakfast bar and maple cabinets, tile floors and pantry. Master suite boasts a custom tray ceiling and a salon bath with whirlpool and separate shower. Split plan has the other two bedrooms and bath. Covered rear patio, huge unfinished expandable area and large garage round out this total package but snooze you lose on this one, it will surely go quickly at this price.
Last Agent to Sell the Property
GLEN HALEY
RE/MAX LEGACY Listed on: 02/07/2013
Home Details
Home Type
Single Family
Est. Annual Taxes
$1,963
Year Built
2010
Lot Details
0
Parking
3
Listing Details
- Unit Levels: One
- Lot Size: 133X153
- Property Sub Type: Single Family Residence
- Prop. Type: Residential
- Year Built: 2010
- Subdivision Name: Robertson Place
- Directions: From the square in Hernando go north on 51 to the four way stop at Robinson, go left and follow around curve as it turns into Robertson then continue on to Northwood Dr, go right to Coles Way Cove, go left to home at the end of the cove on right.
- Garage Yn: Yes
- New Construction: No
- General Property Information:New Construction: No
- Special Features: None
Interior Features
- Appliances: Disposal
- AtticFeaturesAttic: Yes
- BasementFeaturesBasement: No
- Full Bathrooms: 2
- Total Bedrooms: 3
- Door Features: Hinged Patio, Metal Insulated
- Fireplace Features: Great Room, Ventless
- Flooring: Laminate, Simulated Wood, Tile, Wood
- Interior Amenities: Breakfast Bar, Cathedral Ceiling(s), Ceiling Fan(s), Eat-in Kitchen, Pantry, Other, Double Vanity
- Window Features: Vinyl
- Fireplace: Yes
- Interior Features:Ceiling Fan(s)2: Yes
- Interior Features:Breakfast Bar: Yes
- Interior Features:Eat-in Kitchen: Yes
- Interior Features:Pantry: Yes
- Bathroom Features:Double Vanity2: Yes
- Bathroom Features:Separate Tub Shower: Yes
- Interior Features:Cathedral Ceiling(s): Yes
- Bathroom Features:Walk-In Shower: Yes
- Fireplace Features:Great Room2: Yes
- Kitchen Features:Custom Cabinets: Yes
- Attic Features:Attic Floored: Yes
- Bathroom Features:Jetted Tub: Yes
- Bathroom Features:Ceramic Tile2: Yes
- Interior Features:Other8: Yes
- Bathroom Features:Marble Tub: Yes
- Community Features:Curbs: Yes
- Fireplace Features:Ventless: Yes
- Bathroom Features:_six_ Foot Tub: Yes
Exterior Features
- Disclosures: As Is, Bank Owned, Corporate Owned, Foreclosure, REO
- Exterior Features: Rain Gutters
- Fencing: Wood, Full
- Foundation Details: Slab
- Lot Features: Cul-De-Sac, Fenced, Irregular Lot, Landscaped, Sloped
- Roof: Architectural Shingles, Asphalt Shingle
- Patio And Porch Features: Patio
- Construction Type: Brick, Wood Siding
- Lot Features:Cul-De-Sac: Yes
- Patio And Porch Features:Patio - Covered: Yes
- Driveway Features:Concrete Drive: Yes
- Lot Features:Landscaped: Yes
- Window Features:Vinyl2: Yes
- Exterior Features:Rain Gutters: Yes
- Lot Features:Fenced: Yes
- Lot Features:Irregular Lot: Yes
- Patio And Porch Features:Patio: Yes
- Door Features:Metal Insulated: Yes
- Lot Features:Sloped: Yes
- Door Features:Hinged Patio: Yes
Garage/Parking
- Garage Spaces: 3.0
- Parking Features: Attached, Garage Door Opener, Concrete
- Attached Garage: Yes
- Parking Features:Attached: Yes
- Parking Features:Garage2: Yes
- Parking Features:Garage Door Opener: Yes
- General Property Information:Garage Spaces: 3.0
Utilities
- Cooling: Central Air, Electric
- Heating: Central, Forced Air, Natural Gas
- Laundry Features: Laundry Closet
- Utilities: Cable Available, Electricity Connected, Natural Gas Connected, Sewer Connected, Water Connected
- Security: Security Lights, Smoke Detector(s)
- Cooling Y N: Yes
- Heating Yn: Yes
- Heating:Central: Yes
- Heating:Natural Gas2: Yes
- Heating:Forced Air: Yes
Condo/Co-op/Association
- Community Features: Curbs
Association/Amenities
- Tax and Financial Information:Association: No
Schools
- Elementary School: Hernando
- High School: Hernando
- Middle Or Junior School: Hernando
Lot Info
- Parcel #: 30811101000011.00
Ownership History
Purchase Details
Home Financials for this Owner
Home Financials are based on the most recent Mortgage that was taken out on this home.Purchase Details
Home Financials for this Owner
Home Financials are based on the most recent Mortgage that was taken out on this home.Purchase Details
Home Financials for this Owner
Home Financials are based on the most recent Mortgage that was taken out on this home.Purchase Details
Purchase Details
Home Financials for this Owner
Home Financials are based on the most recent Mortgage that was taken out on this home.Similar Home in Hernando, MS
Home Values in the Area
Average Home Value in this Area
Purchase History
| Date | Type | Sale Price | Title Company |
|---|---|---|---|
| Warranty Deed | -- | -- | |
| Interfamily Deed Transfer | -- | None Available | |
| Special Warranty Deed | -- | Landcastle Title Llc | |
| Trustee Deed | $151,300 | None Available | |
| Warranty Deed | -- | None Available |
Mortgage History
| Date | Status | Loan Amount | Loan Type |
|---|---|---|---|
| Previous Owner | $369,900 | No Value Available | |
| Previous Owner | $138,500 | New Conventional | |
| Previous Owner | $152,290 | New Conventional | |
| Previous Owner | $187,668 | New Conventional | |
| Previous Owner | $163,200 | Unknown |
Property History
| Date | Event | Price | Change | Sq Ft Price |
|---|---|---|---|---|
| 07/13/2022 07/13/22 | Sold | -- | -- | -- |
| 07/13/2022 07/13/22 | Off Market | -- | -- | -- |
| 06/08/2022 06/08/22 | Pending | -- | -- | -- |
| 04/12/2013 04/12/13 | Sold | -- | -- | -- |
| 03/28/2013 03/28/13 | Pending | -- | -- | -- |
| 02/08/2013 02/08/13 | For Sale | $159,000 | -- | $85 / Sq Ft |
Tax History Compared to Growth
Tax History
| Year | Tax Paid | Tax Assessment Tax Assessment Total Assessment is a certain percentage of the fair market value that is determined by local assessors to be the total taxable value of land and additions on the property. | Land | Improvement |
|---|---|---|---|---|
| 2024 | $1,963 | $16,312 | $3,000 | $13,312 |
| 2023 | $1,963 | $16,312 | $0 | $0 |
| 2022 | $1,963 | $16,312 | $3,000 | $13,312 |
| 2021 | $1,963 | $16,312 | $3,000 | $13,312 |
| 2020 | $2,115 | $15,246 | $0 | $0 |
| 2019 | $2,115 | $15,246 | $3,000 | $12,246 |
| 2017 | $2,134 | $27,600 | $15,300 | $12,300 |
| 2016 | $2,044 | $15,300 | $3,000 | $12,300 |
| 2015 | $2,044 | $27,600 | $15,300 | $12,300 |
| 2014 | $1,996 | $15,300 | $0 | $0 |
| 2013 | $1,696 | $15,300 | $0 | $0 |
Agents Affiliated with this Home
-
H
Seller's Agent in 2022
Holly Mullins
Anton Realty & Appraisals
(662) 292-1392
3 in this area
9 Total Sales
-

Seller Co-Listing Agent in 2022
Bill Anton
Anton Realty & Appraisals
(901) 619-3811
33 in this area
116 Total Sales
-

Buyer's Agent in 2022
Jennie Holliday
Coldwell Banker Collins-Maury Southaven
(901) 334-6961
9 in this area
169 Total Sales
-
G
Seller's Agent in 2013
GLEN HALEY
RE/MAX LEGACY
Map
Source: MLS United
MLS Number: 2282154
APN: 3081110100001100
- 771 Robertson Way
- 1757 Robertson Place Dr
- 0 Timber Ln
- 530 Oakhurst Dr
- 2035 Highway 51 S
- 835 Shadow View Dr
- 2293 Elm St
- 2310 Elm St
- 1106 Cross Winds Dr
- 0 S Old Hwy 51 Unit 4105246
- 1289 Ridge Cove
- 1479 Ashtons Ln
- 2122 Scott Meadows Ln
- 2134 Scott Meadows Ln
- 41 Cross Creek Dr
- 1478 Lake Front Dr E
- 2111 Scott Meadows Ln
- 1390 Lake Front Dr E
- 2406 Scott Meadows Ln
- 2375 Scott Meadows Ln
