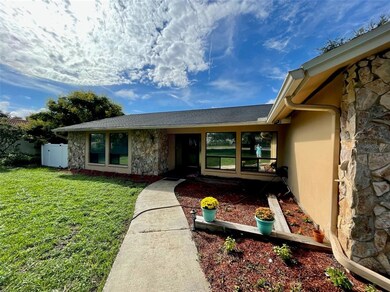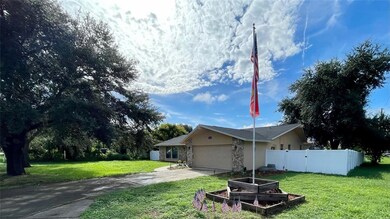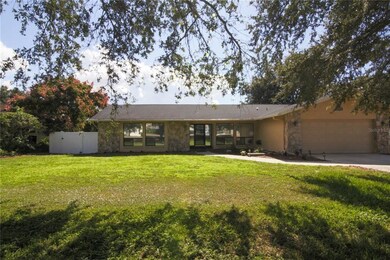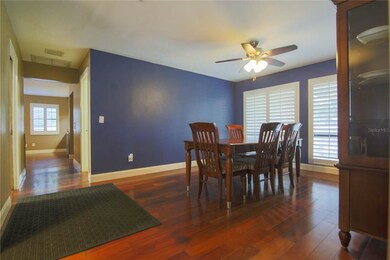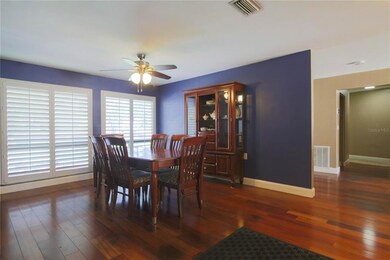
1620 Curlew Rd Dunedin, FL 34698
Fairway Estate NeighborhoodEstimated Value: $669,000 - $870,000
Highlights
- Private Pool
- Outdoor Kitchen
- Shutters
- Engineered Wood Flooring
- Solid Surface Countertops
- Bar Fridge
About This Home
As of February 2022AMAZING 4 bedroom, 3 bathroom pool home in desirable Dunedin. Corner lot with plenty of room for parking in addition to the 2 car garage. Home is close to the beach, only 1 mile from Honeymoon island. The chefs kitchen includes gas range for your culinary creations and a charming eat in dining area/breakfast nook. For more formal occasions and entertaining, there is a dedicated dining room. The 4 bedrooms are spacious and cozy, which include a large master retreat with a walk in shower and bath, large built in vanity with lots of storage and walk in closet. There is a living room which is currently used as a game room that includes wet bar and built in cabinets and a wine refrigerator. The possibilities are endless. Also, there is a cozy carpeted great room with sliders that lead out to the pool. The windows are covered with upgraded plantation shutters which allow you to let the light shine in.
Moving on to the outdoor space… The in ground pool was recently resurfaced and there is room for an outdoor seating area. There is an outdoor kitchen with great potential. An outdoor shower is available to rinse off after a relaxing swim. The home is located on a corner lot with a fenced back yard. For you patriots, there is a flag flying high on 20 ft illuminated flagpole!
Welcome home!!!
Recent updates include new a/c system and ductwork (2018), roof (2017), water heater (2018), pool refinished (2018), and includes active warranties!
Home include Closed circuit hard wired security cameras. Seller will entertain offering a credit for agreed upon updates.
Last Agent to Sell the Property
HERITAGE HOME REALTY LLC License #3289553 Listed on: 09/08/2021
Home Details
Home Type
- Single Family
Est. Annual Taxes
- $4,581
Year Built
- Built in 1977
Lot Details
- 0.36 Acre Lot
- North Facing Home
- Fenced
Parking
- 2 Car Attached Garage
Home Design
- Slab Foundation
- Shingle Roof
- Stucco
Interior Spaces
- 2,602 Sq Ft Home
- Wet Bar
- Bar Fridge
- Ceiling Fan
- Shutters
- Sliding Doors
Kitchen
- Eat-In Kitchen
- Range
- Microwave
- Ice Maker
- Dishwasher
- Solid Surface Countertops
- Disposal
Flooring
- Engineered Wood
- Carpet
- Ceramic Tile
Bedrooms and Bathrooms
- 4 Bedrooms
- 3 Full Bathrooms
Laundry
- Laundry in unit
- Dryer
Outdoor Features
- Private Pool
- Outdoor Kitchen
- Rain Gutters
Schools
- San Jose Elementary School
- Palm Harbor Middle School
- Dunedin High School
Utilities
- Central Air
- Heating Available
- Electric Water Heater
- Cable TV Available
Community Details
- Dunedin Ridge Sub Subdivision
Listing and Financial Details
- Tax Lot 1
- Assessor Parcel Number 13-28-15-23526-000-0010
Ownership History
Purchase Details
Home Financials for this Owner
Home Financials are based on the most recent Mortgage that was taken out on this home.Purchase Details
Home Financials for this Owner
Home Financials are based on the most recent Mortgage that was taken out on this home.Purchase Details
Home Financials for this Owner
Home Financials are based on the most recent Mortgage that was taken out on this home.Similar Homes in the area
Home Values in the Area
Average Home Value in this Area
Purchase History
| Date | Buyer | Sale Price | Title Company |
|---|---|---|---|
| Hoog Jared H | $625,000 | Title & Abstract Agency Americ | |
| Ramos Alvaro | $417,000 | Wollinka Wikle Title Ins Age | |
| Holloman James Christopher | $255,000 | Homestead Title Of Pinellas |
Mortgage History
| Date | Status | Borrower | Loan Amount |
|---|---|---|---|
| Open | Hoog Jared H | $593,750 | |
| Previous Owner | Ramos Alvaro | $375,300 | |
| Previous Owner | Holloman James Christopher | $328,000 | |
| Previous Owner | Holloman James Christopher | $255,000 | |
| Previous Owner | Gibson Robert P | $211,200 | |
| Previous Owner | Gibson Robert P | $185,237 | |
| Previous Owner | Gibson Robert T | $132,000 |
Property History
| Date | Event | Price | Change | Sq Ft Price |
|---|---|---|---|---|
| 02/15/2022 02/15/22 | Sold | $625,000 | -1.6% | $240 / Sq Ft |
| 01/14/2022 01/14/22 | Pending | -- | -- | -- |
| 01/01/2022 01/01/22 | Price Changed | $635,000 | -0.8% | $244 / Sq Ft |
| 12/01/2021 12/01/21 | For Sale | $640,000 | +2.4% | $246 / Sq Ft |
| 11/28/2021 11/28/21 | Off Market | $625,000 | -- | -- |
| 09/19/2021 09/19/21 | For Sale | $640,000 | +2.4% | $246 / Sq Ft |
| 09/18/2021 09/18/21 | Off Market | $625,000 | -- | -- |
| 09/08/2021 09/08/21 | For Sale | $640,000 | +53.5% | $246 / Sq Ft |
| 02/15/2019 02/15/19 | Sold | $417,000 | -0.7% | $160 / Sq Ft |
| 12/09/2018 12/09/18 | Pending | -- | -- | -- |
| 11/29/2018 11/29/18 | Price Changed | $419,900 | -1.2% | $161 / Sq Ft |
| 11/01/2018 11/01/18 | Price Changed | $424,900 | -1.2% | $163 / Sq Ft |
| 10/15/2018 10/15/18 | Price Changed | $429,900 | -2.3% | $165 / Sq Ft |
| 09/29/2018 09/29/18 | Price Changed | $439,900 | -2.2% | $169 / Sq Ft |
| 09/14/2018 09/14/18 | For Sale | $449,900 | -- | $173 / Sq Ft |
Tax History Compared to Growth
Tax History
| Year | Tax Paid | Tax Assessment Tax Assessment Total Assessment is a certain percentage of the fair market value that is determined by local assessors to be the total taxable value of land and additions on the property. | Land | Improvement |
|---|---|---|---|---|
| 2024 | $9,214 | $630,102 | $289,058 | $341,044 |
| 2023 | $9,214 | $525,725 | $209,034 | $316,691 |
| 2022 | $4,519 | $297,729 | $0 | $0 |
| 2021 | $4,581 | $289,057 | $0 | $0 |
| 2020 | $4,572 | $285,066 | $0 | $0 |
| 2019 | $2,860 | $197,325 | $0 | $0 |
| 2018 | $2,816 | $193,646 | $0 | $0 |
| 2017 | $2,787 | $189,663 | $0 | $0 |
| 2016 | $2,759 | $185,762 | $0 | $0 |
| 2015 | $2,803 | $184,471 | $0 | $0 |
| 2014 | $2,998 | $191,214 | $0 | $0 |
Agents Affiliated with this Home
-
Lorraine Johnson

Seller's Agent in 2022
Lorraine Johnson
HERITAGE HOME REALTY LLC
(727) 244-0322
1 in this area
22 Total Sales
-
Justin Hoog
J
Buyer's Agent in 2022
Justin Hoog
ROBERT SLACK LLC
(813) 712-0322
1 in this area
1 Total Sale
-
G
Seller's Agent in 2019
Gary Holloman
GARY HOLLOMAN
-
B
Buyer's Agent in 2019
Bobbie Rendel
Map
Source: Stellar MLS
MLS Number: A4512053
APN: 13-28-15-23526-000-0010
- 2725 Onizuka Ct
- 2615 Jarvis Cir
- 1800 Salem Ct
- 1599 Mcauliffe Ln
- 2550 Rolling View Dr
- 1486 Loman Ct
- 1655 Canopy Oaks Blvd
- 2748 Resnik Cir E
- 1551 Mcauliffe Ln
- 956 Franklin Ct
- 954 Franklin Ct
- 1302 Almaria Ct
- 2663 Sequoia Terrace Unit 2663
- 2665 Sequoia Terrace Unit 306
- 2669 Sequoia Terrace
- 1562 Nantucket Ct Unit 1208
- 1568 Nantucket Ct Unit 1302
- 2670 Sequoia Terrace Unit 1406
- 1510 Mahogany Ln Unit 606
- 1500 Mahogany Ln Unit 605
- 1620 Curlew Rd
- 1630 Curlew Rd
- 1409 Quail Dr
- 1516 Quail Dr
- 1610 Curlew Rd
- 1640 Curlew Rd
- 2711 Jarvis Cir
- 1536 Quail Dr
- 2719 Jarvis Cir
- 2705 Jarvis Cir
- 1915 Cardinal Rd
- 1650 Curlew Rd
- 2725 Jarvis Cir
- 2697 Jarvis Cir
- 2733 Jarvis Cir
- 1412 Quail Dr
- 2685 Jarvis Cir
- 1921 Cardinal Rd
- 1517 Quail Dr
- 1311 Winding Creek Rd


