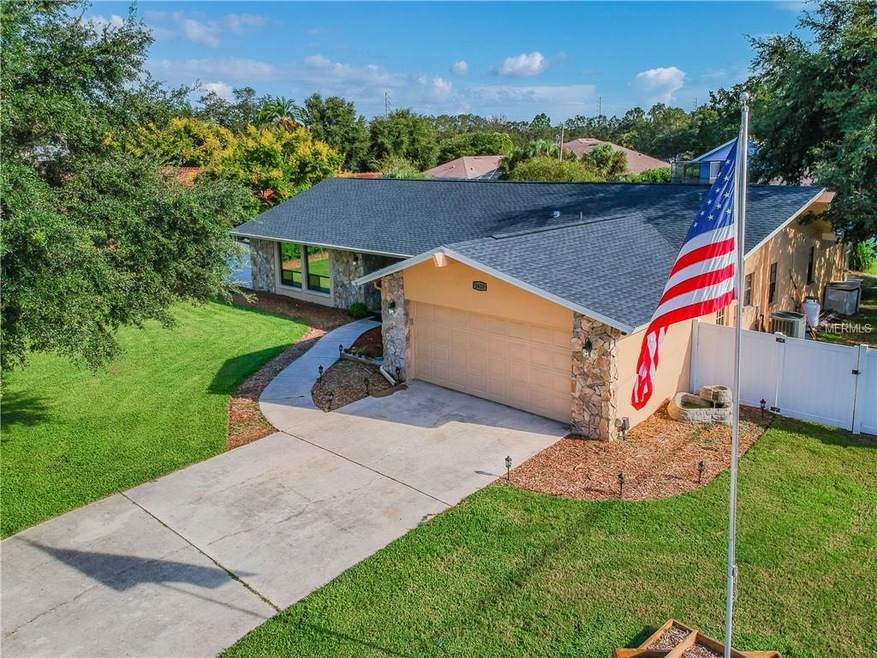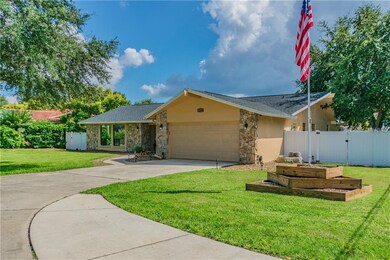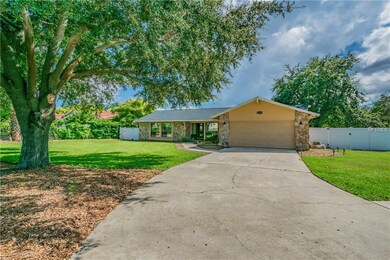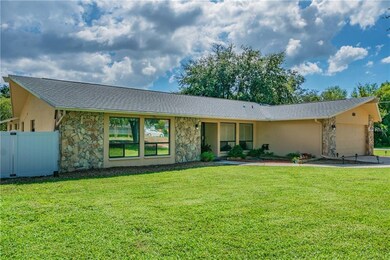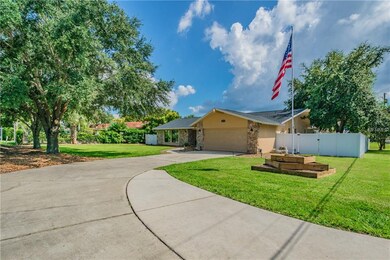
1620 Curlew Rd Dunedin, FL 34698
Fairway Estate NeighborhoodHighlights
- Oak Trees
- Deck
- Outdoor Kitchen
- Screened Pool
- Ranch Style House
- Separate Formal Living Room
About This Home
As of February 2022Priced reduced. Owner says Sell. New air conditioning system including ductwork and UV filter (2016), a new roof (2017), new water hearer (2018) and refinished pool (2018) make this home a maintenance dream. New job out of state forced the sell.
Spend your waking hours in the relaxing dining room or pool gaze from the floor to ceiling glass breakfast nook off the fabulous kitchen where you can cook on the gas range with matching all stainless-steel appliances, glass tile backsplash, and eat-in granite countertop island.
Plenty of room for the whole family inside and out this holiday season. Invite everyone venture into your home where they are welcome into the living room and its 11’ glass door overlooking the newly refinished swimming pool. A perfect place for your Christmas tree or other winter decorations. The family room with wet bar and sliders to the outdoor dining area is a perfect place for the adults to relax.
The master suite is over 450 square feet of luxury with a separate walk-in shower and bath, granite countertops and two closets, including a large walk-in. The private entry overlooking the pool is perfect for late night swimming under the stars, and the cathedral ceilings leave you with a feeling of endless space.
Plantation shutters on all windows, fenced yard, 2 car garage with security door opener, and your own lighted flag pole. Carpeted bedrooms, tiled kitchen, stone baths and premium cherry wood laminate throughout.
Last Agent to Sell the Property
Gary Holloman
GARY HOLLOMAN License #3257681 Listed on: 09/14/2018
Last Buyer's Agent
Bobbie Rendel
License #127706
Home Details
Home Type
- Single Family
Est. Annual Taxes
- $2,787
Year Built
- Built in 1977
Lot Details
- 0.36 Acre Lot
- North Facing Home
- Fenced
- Corner Lot
- Oak Trees
Parking
- 2 Car Attached Garage
- Garage Door Opener
- Driveway
- On-Street Parking
- Open Parking
Home Design
- Ranch Style House
- Slab Foundation
- Shingle Roof
- Block Exterior
Interior Spaces
- 2,604 Sq Ft Home
- Wet Bar
- Bar Fridge
- Ceiling Fan
- Shutters
- Sliding Doors
- Family Room
- Separate Formal Living Room
- Breakfast Room
- Formal Dining Room
- Inside Utility
- Pool Views
- Closed Circuit Camera
Kitchen
- Built-In Convection Oven
- Cooktop with Range Hood
- Recirculated Exhaust Fan
- Microwave
- Ice Maker
- Dishwasher
- Disposal
Flooring
- Carpet
- Laminate
- Ceramic Tile
Bedrooms and Bathrooms
- 4 Bedrooms
- Walk-In Closet
- 3 Full Bathrooms
Laundry
- Laundry Room
- Dryer
- Washer
Eco-Friendly Details
- HVAC Cartridge or Media Filter
- HVAC UV or Electric Filtration
Pool
- Screened Pool
- In Ground Pool
- Fence Around Pool
- Outdoor Shower
- Pool Lighting
Outdoor Features
- Deck
- Enclosed patio or porch
- Outdoor Kitchen
- Exterior Lighting
- Outdoor Grill
- Rain Gutters
Schools
- San Jose Elementary School
- Palm Harbor Middle School
- Dunedin High School
Utilities
- Central Heating and Cooling System
- Heating System Uses Propane
- Heat Pump System
- Thermostat
- Electric Water Heater
- High Speed Internet
- Cable TV Available
Community Details
- No Home Owners Association
- Dunedin Ridge Sub Subdivision
Listing and Financial Details
- Down Payment Assistance Available
- Homestead Exemption
- Visit Down Payment Resource Website
- Tax Lot 1
- Assessor Parcel Number 13-28-15-23526-000-0010
Ownership History
Purchase Details
Home Financials for this Owner
Home Financials are based on the most recent Mortgage that was taken out on this home.Purchase Details
Home Financials for this Owner
Home Financials are based on the most recent Mortgage that was taken out on this home.Purchase Details
Home Financials for this Owner
Home Financials are based on the most recent Mortgage that was taken out on this home.Similar Homes in the area
Home Values in the Area
Average Home Value in this Area
Purchase History
| Date | Type | Sale Price | Title Company |
|---|---|---|---|
| Warranty Deed | $625,000 | Title & Abstract Agency Americ | |
| Warranty Deed | $417,000 | Wollinka Wikle Title Ins Age | |
| Warranty Deed | $255,000 | Homestead Title Of Pinellas |
Mortgage History
| Date | Status | Loan Amount | Loan Type |
|---|---|---|---|
| Open | $593,750 | New Conventional | |
| Previous Owner | $375,300 | New Conventional | |
| Previous Owner | $328,000 | VA | |
| Previous Owner | $255,000 | VA | |
| Previous Owner | $211,200 | Negative Amortization | |
| Previous Owner | $185,237 | Unknown | |
| Previous Owner | $132,000 | New Conventional |
Property History
| Date | Event | Price | Change | Sq Ft Price |
|---|---|---|---|---|
| 02/15/2022 02/15/22 | Sold | $625,000 | -1.6% | $240 / Sq Ft |
| 01/14/2022 01/14/22 | Pending | -- | -- | -- |
| 01/01/2022 01/01/22 | Price Changed | $635,000 | -0.8% | $244 / Sq Ft |
| 12/01/2021 12/01/21 | For Sale | $640,000 | +2.4% | $246 / Sq Ft |
| 11/28/2021 11/28/21 | Off Market | $625,000 | -- | -- |
| 09/19/2021 09/19/21 | For Sale | $640,000 | +2.4% | $246 / Sq Ft |
| 09/18/2021 09/18/21 | Off Market | $625,000 | -- | -- |
| 09/08/2021 09/08/21 | For Sale | $640,000 | +53.5% | $246 / Sq Ft |
| 02/15/2019 02/15/19 | Sold | $417,000 | -0.7% | $160 / Sq Ft |
| 12/09/2018 12/09/18 | Pending | -- | -- | -- |
| 11/29/2018 11/29/18 | Price Changed | $419,900 | -1.2% | $161 / Sq Ft |
| 11/01/2018 11/01/18 | Price Changed | $424,900 | -1.2% | $163 / Sq Ft |
| 10/15/2018 10/15/18 | Price Changed | $429,900 | -2.3% | $165 / Sq Ft |
| 09/29/2018 09/29/18 | Price Changed | $439,900 | -2.2% | $169 / Sq Ft |
| 09/14/2018 09/14/18 | For Sale | $449,900 | -- | $173 / Sq Ft |
Tax History Compared to Growth
Tax History
| Year | Tax Paid | Tax Assessment Tax Assessment Total Assessment is a certain percentage of the fair market value that is determined by local assessors to be the total taxable value of land and additions on the property. | Land | Improvement |
|---|---|---|---|---|
| 2024 | $9,214 | $630,102 | $289,058 | $341,044 |
| 2023 | $9,214 | $525,725 | $209,034 | $316,691 |
| 2022 | $4,519 | $297,729 | $0 | $0 |
| 2021 | $4,581 | $289,057 | $0 | $0 |
| 2020 | $4,572 | $285,066 | $0 | $0 |
| 2019 | $2,860 | $197,325 | $0 | $0 |
| 2018 | $2,816 | $193,646 | $0 | $0 |
| 2017 | $2,787 | $189,663 | $0 | $0 |
| 2016 | $2,759 | $185,762 | $0 | $0 |
| 2015 | $2,803 | $184,471 | $0 | $0 |
| 2014 | $2,998 | $191,214 | $0 | $0 |
Agents Affiliated with this Home
-
Lorraine Johnson

Seller's Agent in 2022
Lorraine Johnson
HERITAGE HOME REALTY LLC
(727) 244-0322
1 in this area
22 Total Sales
-
Justin Hoog
J
Buyer's Agent in 2022
Justin Hoog
ROBERT SLACK LLC
(813) 712-0322
1 in this area
1 Total Sale
-
G
Seller's Agent in 2019
Gary Holloman
GARY HOLLOMAN
-
B
Buyer's Agent in 2019
Bobbie Rendel
Map
Source: Stellar MLS
MLS Number: U8017684
APN: 13-28-15-23526-000-0010
- 2725 Onizuka Ct
- 2615 Jarvis Cir
- 1800 Salem Ct
- 1599 Mcauliffe Ln
- 2550 Rolling View Dr
- 1486 Loman Ct
- 2748 Resnik Cir E
- 1551 Mcauliffe Ln
- 1655 Canopy Oaks Blvd
- 956 Franklin Ct
- 954 Franklin Ct
- 1302 Almaria Ct
- 2663 Sequoia Terrace Unit 2663
- 2665 Sequoia Terrace Unit 306
- 1568 Nantucket Ct Unit 1302
- 2670 Sequoia Terrace Unit 1406
- 1510 Mahogany Ln Unit 606
- 1695 Cinnamon Ln
- 1500 Mahogany Ln Unit 605
- 1490 Mahogany Ln Unit 706
