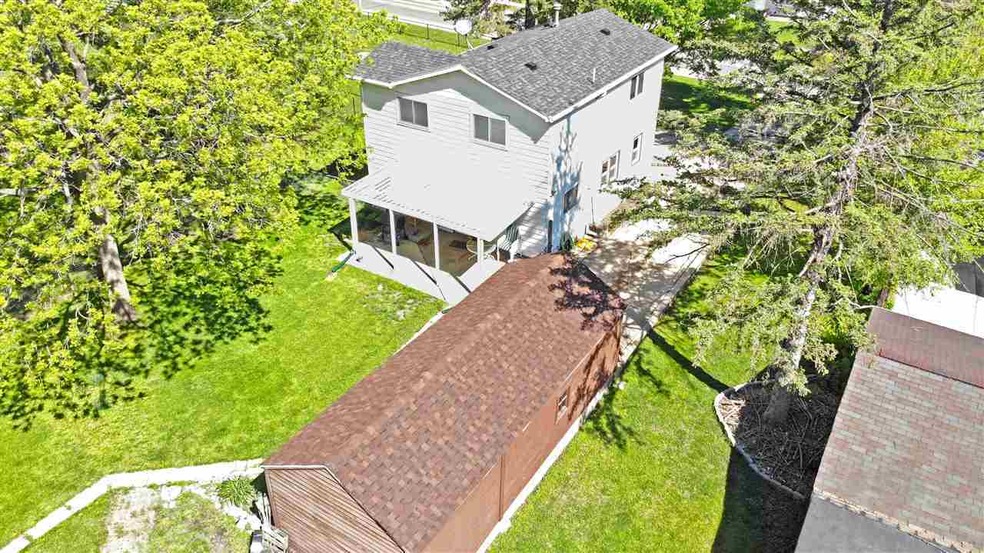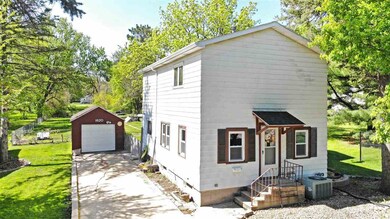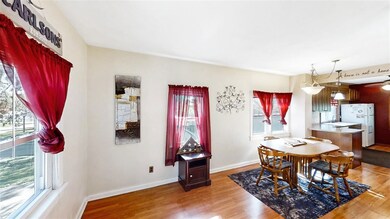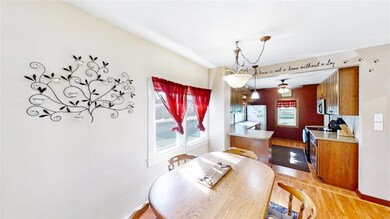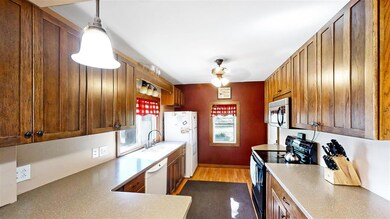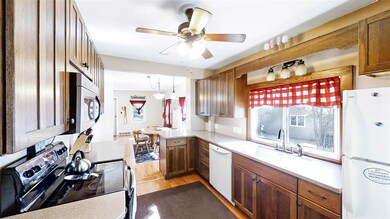
1620 E Mitchell Ave Waterloo, IA 50702
Highlights
- Covered patio or porch
- Landscaped
- Ceiling Fan
- 1 Car Detached Garage
- Forced Air Heating and Cooling System
- Fenced
About This Home
As of June 2021Totally unique 3BDR 2 Story on a park like fenced yard. Won't find more room or yard for the money! Huge 2nd floor family room, updated HVAC, H2O Heater. Improvements abound and tons of space to grow. Check this one out today. Don't miss the virtual tour then go see it in person.
Last Agent to Sell the Property
Structure Real Estate License #B39333000 Listed on: 05/13/2021
Home Details
Home Type
- Single Family
Est. Annual Taxes
- $2,271
Year Built
- Built in 1937
Lot Details
- 0.5 Acre Lot
- Lot Dimensions are 73x299
- Fenced
- Landscaped
- Level Lot
- Property is zoned R-2
Home Design
- Concrete Foundation
- Block Foundation
- Shingle Roof
- Asphalt Roof
- Aluminum Siding
Interior Spaces
- 1,424 Sq Ft Home
- Ceiling Fan
- Unfinished Basement
- Sump Pump
- Fire and Smoke Detector
Kitchen
- Free-Standing Range
- Dishwasher
Bedrooms and Bathrooms
- 3 Bedrooms
- 1 Full Bathroom
Laundry
- Laundry on lower level
- Washer
Parking
- 1 Car Detached Garage
- Garage Door Opener
Outdoor Features
- Covered patio or porch
- Storage Shed
Schools
- Kittrell Elementary School
- Hoover Intermediate
- West High School
Utilities
- Forced Air Heating and Cooling System
- Heating System Uses Gas
- Gas Water Heater
Listing and Financial Details
- Assessor Parcel Number 891336326029
Ownership History
Purchase Details
Home Financials for this Owner
Home Financials are based on the most recent Mortgage that was taken out on this home.Purchase Details
Home Financials for this Owner
Home Financials are based on the most recent Mortgage that was taken out on this home.Purchase Details
Home Financials for this Owner
Home Financials are based on the most recent Mortgage that was taken out on this home.Purchase Details
Home Financials for this Owner
Home Financials are based on the most recent Mortgage that was taken out on this home.Similar Homes in Waterloo, IA
Home Values in the Area
Average Home Value in this Area
Purchase History
| Date | Type | Sale Price | Title Company |
|---|---|---|---|
| Warranty Deed | $125,000 | None Available | |
| Warranty Deed | $96,000 | None Available | |
| Warranty Deed | $93,000 | None Available | |
| Joint Tenancy Deed | $109,500 | None Available |
Mortgage History
| Date | Status | Loan Amount | Loan Type |
|---|---|---|---|
| Open | $25,000 | New Conventional | |
| Closed | $25,000 | Purchase Money Mortgage | |
| Previous Owner | $100,000 | New Conventional | |
| Previous Owner | $86,400 | Adjustable Rate Mortgage/ARM | |
| Previous Owner | $74,400 | Adjustable Rate Mortgage/ARM | |
| Previous Owner | $18,600 | Closed End Mortgage | |
| Previous Owner | $87,600 | New Conventional |
Property History
| Date | Event | Price | Change | Sq Ft Price |
|---|---|---|---|---|
| 06/15/2021 06/15/21 | Sold | $125,000 | +2.5% | $88 / Sq Ft |
| 05/14/2021 05/14/21 | Pending | -- | -- | -- |
| 05/13/2021 05/13/21 | For Sale | $121,900 | +27.0% | $86 / Sq Ft |
| 06/08/2017 06/08/17 | Sold | $96,000 | -8.6% | $67 / Sq Ft |
| 05/25/2017 05/25/17 | Pending | -- | -- | -- |
| 01/25/2017 01/25/17 | For Sale | $105,000 | -- | $74 / Sq Ft |
Tax History Compared to Growth
Tax History
| Year | Tax Paid | Tax Assessment Tax Assessment Total Assessment is a certain percentage of the fair market value that is determined by local assessors to be the total taxable value of land and additions on the property. | Land | Improvement |
|---|---|---|---|---|
| 2024 | $2,522 | $136,630 | $30,660 | $105,970 |
| 2023 | $2,282 | $136,630 | $30,660 | $105,970 |
| 2022 | $2,220 | $112,810 | $30,660 | $82,150 |
| 2021 | $2,114 | $112,810 | $30,660 | $82,150 |
| 2020 | $2,074 | $101,920 | $24,090 | $77,830 |
| 2019 | $2,074 | $101,920 | $24,090 | $77,830 |
| 2018 | $2,317 | $101,920 | $24,090 | $77,830 |
| 2017 | $2,090 | $99,550 | $24,090 | $75,460 |
| 2016 | $2,060 | $99,550 | $24,090 | $75,460 |
| 2015 | $2,060 | $99,550 | $24,090 | $75,460 |
| 2014 | $2,004 | $95,360 | $24,090 | $71,270 |
Agents Affiliated with this Home
-
Steven Burrell

Seller's Agent in 2021
Steven Burrell
Structure Real Estate
(319) 239-2485
120 Total Sales
-
K
Seller's Agent in 2017
Krystal King
Oakridge Real Estate
Map
Source: Northeast Iowa Regional Board of REALTORS®
MLS Number: NBR20212011
APN: 8913-36-326-029
- 1112 Oregon St
- 1635 Liberty Ave
- 1739 Patton Ave
- 951 Wisconsin St
- 1831 Lorraine Ave
- 1619 Forest Ave
- 1727 Forest Ave
- 1556 Bertch Ave
- 2719 Randolph St
- 1455 Forest Ave
- 905 W 11th St
- 1223 Byron Ave
- 700 Hammond Ave
- 1628 Hammond Ave
- 1111 Bourland Ave
- 1317 Forest Ave
- 740 W 11th St
- 1111 Langley Rd
- 406-408 Gladys St
- 1919 W 7th St
