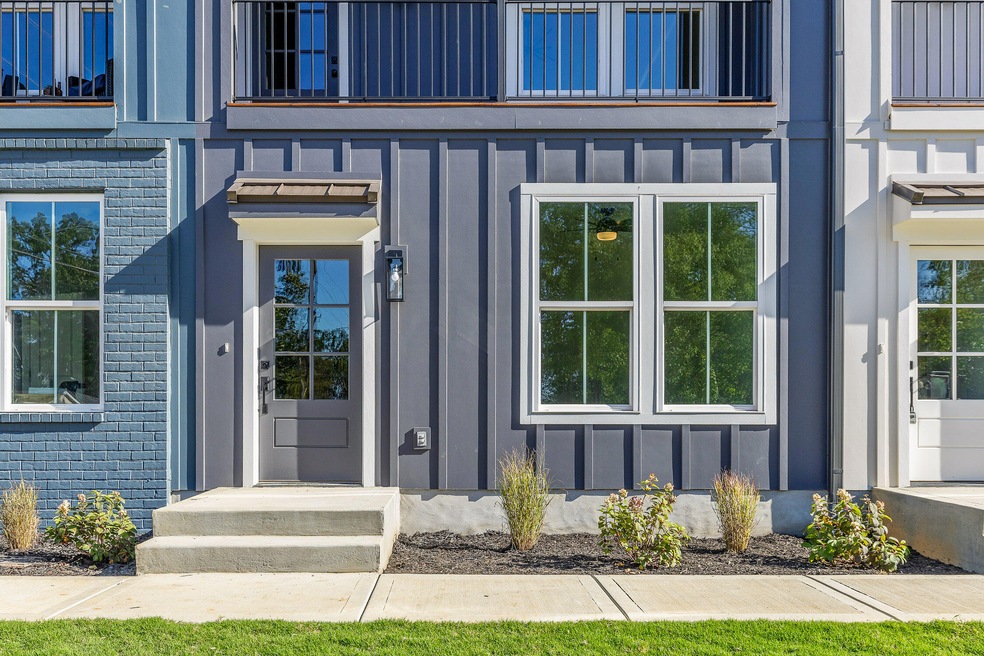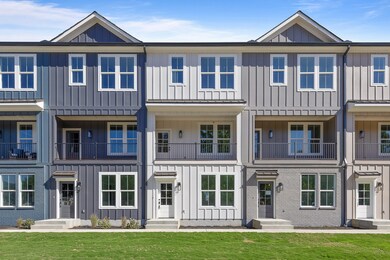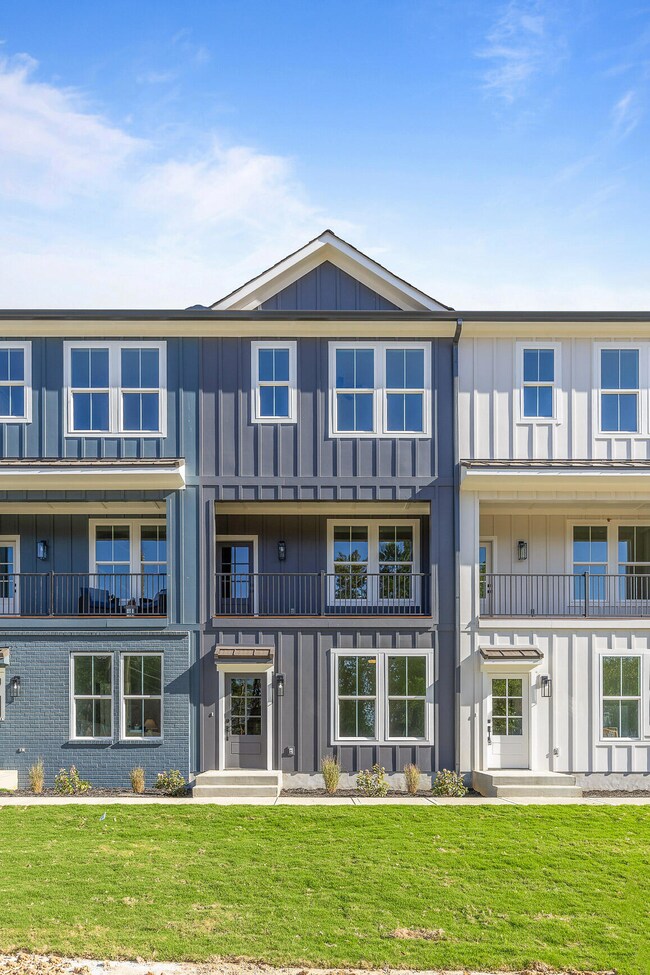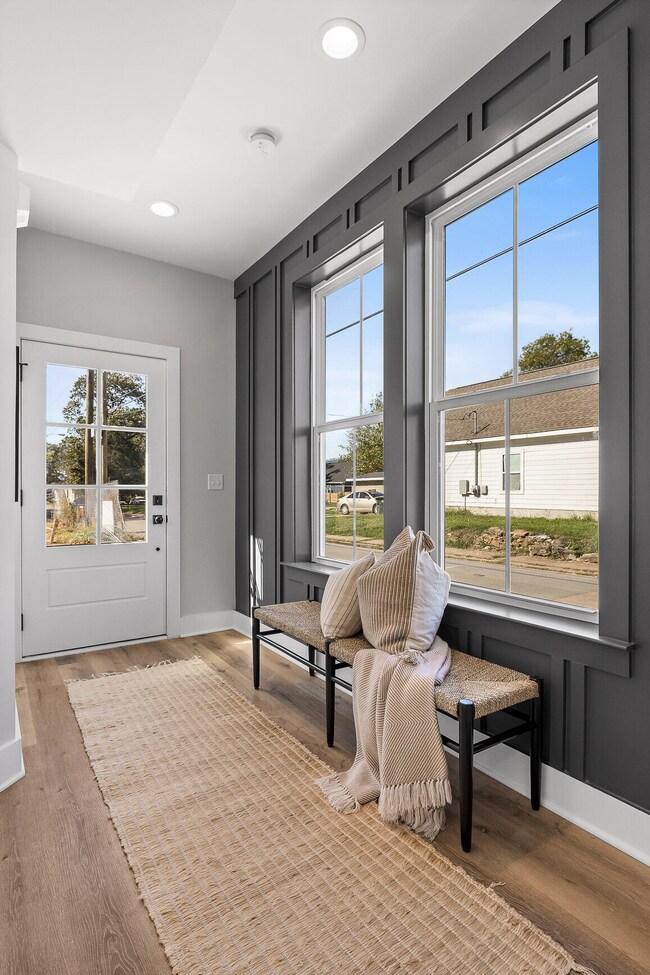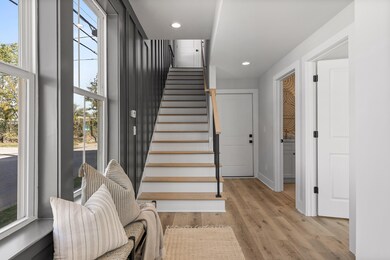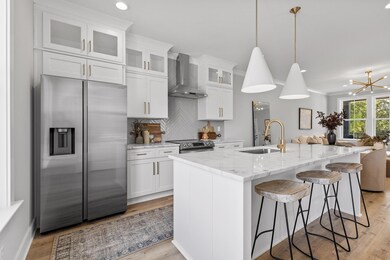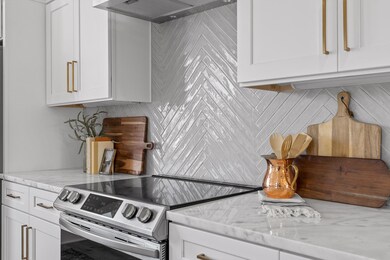
$427,400
- 2 Beds
- 2.5 Baths
- 1,260 Sq Ft
- 7 N Market St
- Chattanooga, TN
Walkable North Chattanooga at its very best! This stunning modern home offers both style and convenience with a lifestyle to match. Located under 5 minutes from everything North Shore has to offer, including bike lanes and sidewalks leading to the Tennessee River, local restaurants, public parks, bars, Publix, Whole Foods, and the Stringers Ridge trailhead.Natural light fills the entire home
Jim Lea Keller Williams Realty
