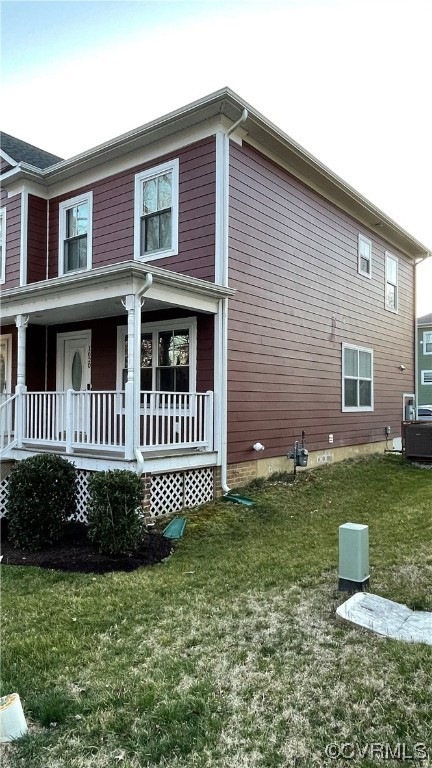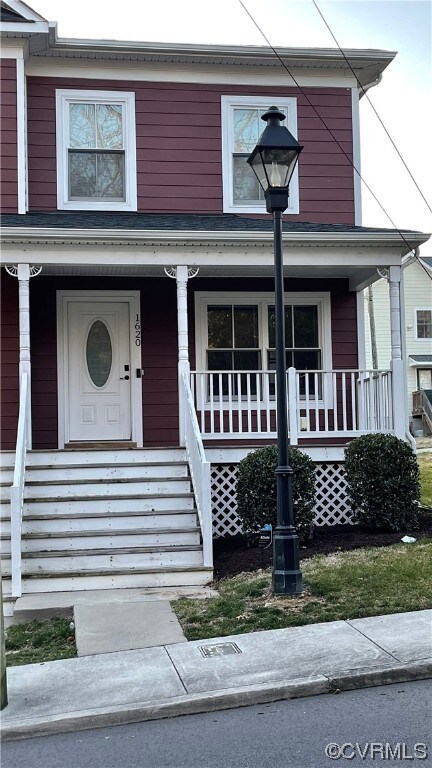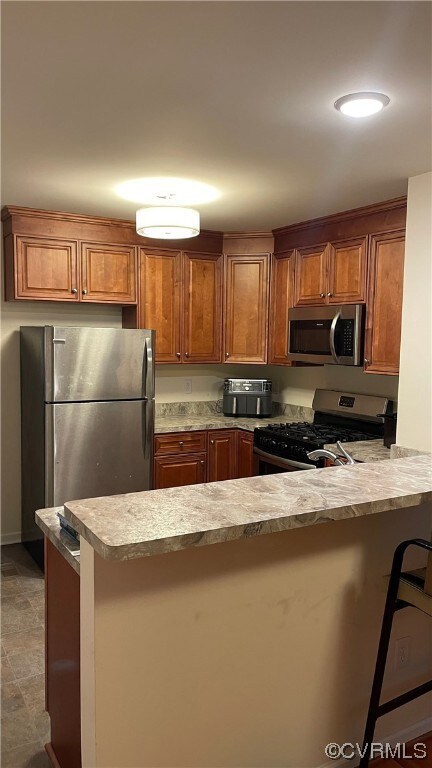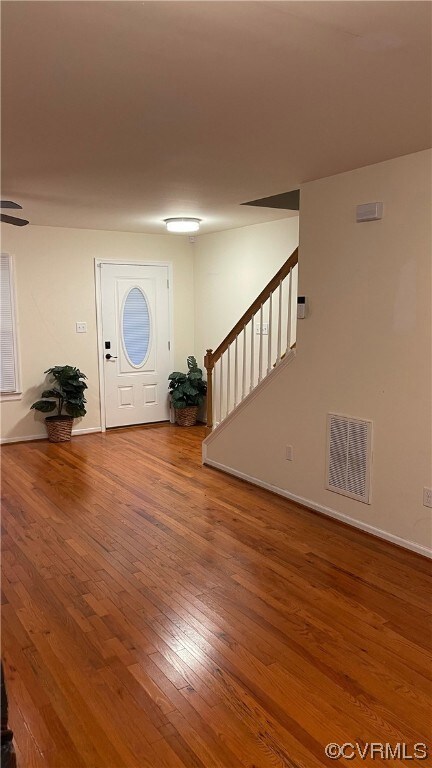
1620 Matthews St Richmond, VA 23222
Chestnut Hill NeighborhoodHighlights
- Wood Flooring
- High Ceiling
- Forced Air Heating and Cooling System
- Open High School Rated A+
- Front Porch
- Ceiling Fan
About This Home
As of April 2024Location location location! Located just minutes from downtown, MCV, VUU and VCU. Modern open floor plan 2 bedroom 1 and 1/2 bath home built in 2018.
Last Agent to Sell the Property
United Real Estate Richmond License #0225274045 Listed on: 02/25/2024

Last Buyer's Agent
Tamara Grant
LPT Realty, LLC License #0225260115

Townhouse Details
Home Type
- Townhome
Est. Annual Taxes
- $2,580
Year Built
- Built in 2018
HOA Fees
- $115 Monthly HOA Fees
Parking
- On-Street Parking
Home Design
- Frame Construction
- Shingle Roof
- HardiePlank Type
Interior Spaces
- 1,120 Sq Ft Home
- 2-Story Property
- High Ceiling
- Ceiling Fan
- Dining Area
- Crawl Space
Kitchen
- Stove
- <<microwave>>
- Ice Maker
- Dishwasher
- Laminate Countertops
Flooring
- Wood
- Partially Carpeted
Bedrooms and Bathrooms
- 2 Bedrooms
Home Security
Schools
- Overby-Sheppard Elementary School
- Henderson Middle School
- John Marshall High School
Utilities
- Forced Air Heating and Cooling System
- Heat Pump System
Additional Features
- Front Porch
- 2,409 Sq Ft Lot
Listing and Financial Details
- Tax Lot 29
- Assessor Parcel Number N000-0339-049
Community Details
Overview
- Chestnut Hills Subdivision
Security
- Fire and Smoke Detector
Ownership History
Purchase Details
Home Financials for this Owner
Home Financials are based on the most recent Mortgage that was taken out on this home.Purchase Details
Home Financials for this Owner
Home Financials are based on the most recent Mortgage that was taken out on this home.Similar Homes in Richmond, VA
Home Values in the Area
Average Home Value in this Area
Purchase History
| Date | Type | Sale Price | Title Company |
|---|---|---|---|
| Warranty Deed | $239,500 | None Listed On Document | |
| Warranty Deed | $239,500 | None Listed On Document | |
| Warranty Deed | $155,000 | Attorney |
Mortgage History
| Date | Status | Loan Amount | Loan Type |
|---|---|---|---|
| Previous Owner | $232,315 | New Conventional | |
| Previous Owner | $25,000 | Purchase Money Mortgage | |
| Previous Owner | $5,000 | Non Purchase Money Mortgage | |
| Previous Owner | $127,895 | New Conventional |
Property History
| Date | Event | Price | Change | Sq Ft Price |
|---|---|---|---|---|
| 04/09/2024 04/09/24 | Sold | $239,500 | -2.4% | $214 / Sq Ft |
| 03/04/2024 03/04/24 | Pending | -- | -- | -- |
| 02/25/2024 02/25/24 | For Sale | $245,500 | +58.4% | $219 / Sq Ft |
| 07/20/2019 07/20/19 | Sold | $155,000 | 0.0% | $138 / Sq Ft |
| 03/12/2019 03/12/19 | Pending | -- | -- | -- |
| 02/28/2018 02/28/18 | Price Changed | $155,000 | -11.4% | $138 / Sq Ft |
| 02/15/2018 02/15/18 | For Sale | $175,000 | -- | $156 / Sq Ft |
Tax History Compared to Growth
Tax History
| Year | Tax Paid | Tax Assessment Tax Assessment Total Assessment is a certain percentage of the fair market value that is determined by local assessors to be the total taxable value of land and additions on the property. | Land | Improvement |
|---|---|---|---|---|
| 2025 | $2,844 | $237,000 | $56,000 | $181,000 |
| 2024 | $2,676 | $223,000 | $50,000 | $173,000 |
| 2023 | $2,580 | $215,000 | $50,000 | $165,000 |
| 2022 | $2,088 | $174,000 | $27,000 | $147,000 |
| 2021 | $1,800 | $163,000 | $21,000 | $142,000 |
| 2020 | $1,800 | $150,000 | $21,000 | $129,000 |
| 2019 | $1,740 | $145,000 | $15,000 | $130,000 |
| 2018 | $180 | $15,000 | $15,000 | $0 |
| 2017 | $180 | $15,000 | $15,000 | $0 |
| 2016 | $240 | $20,000 | $20,000 | $0 |
Agents Affiliated with this Home
-
Smitty Smith

Seller's Agent in 2024
Smitty Smith
United Real Estate Richmond
(804) 350-4139
14 in this area
77 Total Sales
-
June Smith
J
Seller Co-Listing Agent in 2024
June Smith
United Real Estate Richmond
(804) 398-3909
14 in this area
117 Total Sales
-
T
Buyer's Agent in 2024
Tamara Grant
LPT Realty, LLC
Map
Source: Central Virginia Regional MLS
MLS Number: 2404607
APN: N000-0339-049



