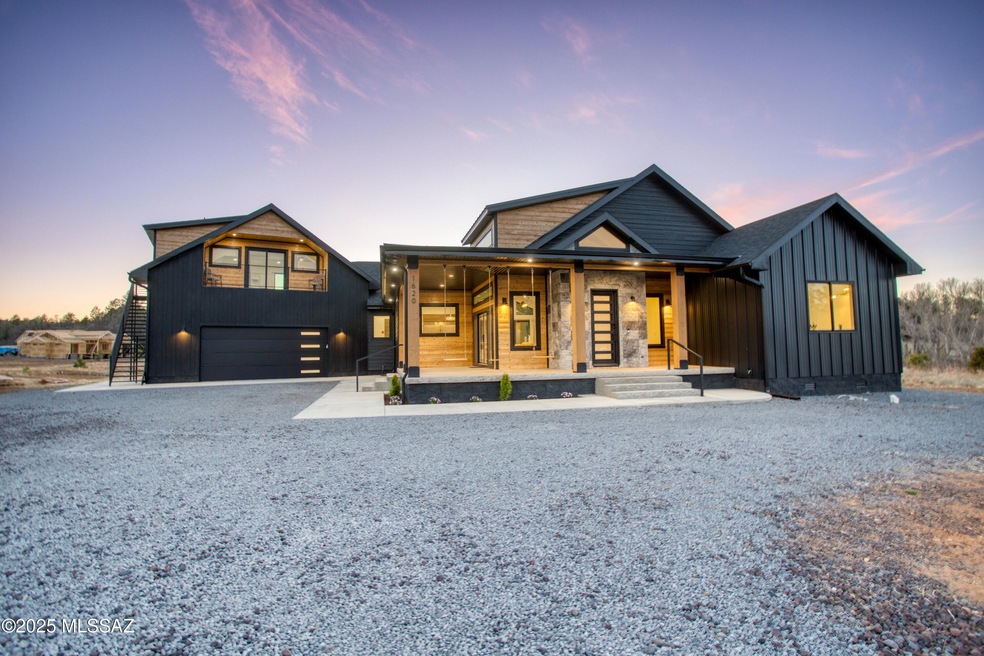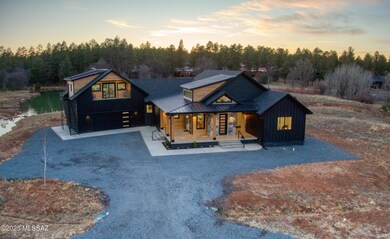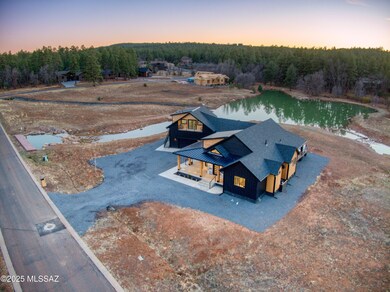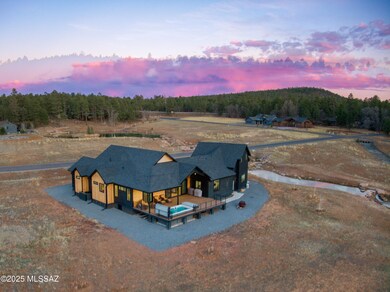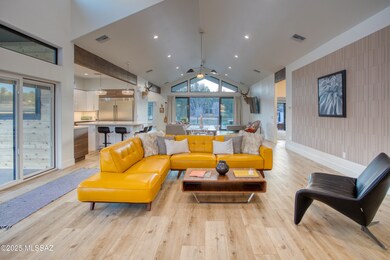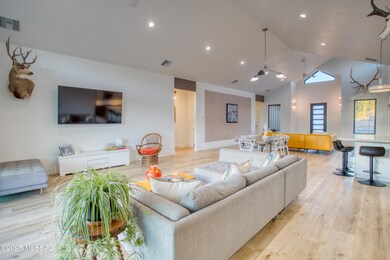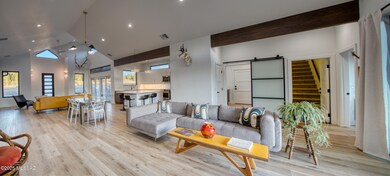
1620 S Torreon Lakes Dr Show Low, AZ 85901
Estimated payment $8,070/month
Highlights
- Golf Course Community
- Horse Facilities
- Screened Pool
- Show Low High School Rated A-
- Fitness Center
- Panoramic View
About This Home
This breathtaking 2023 Modern Farmhouse, offers serene pond views from nearly every window, blending luxury with nature. Nestled on a picturesque meadow in the sought-after Torreon Lakes Community, this home boasts a stylish, low-maintenance exterior featuring Smart Siding, vertical metal panels, a metal-and-shingle roof, and striking cedar accents.Step inside to an open, inviting interior with soaring vaulted ceilings, wood beam accents, and durable plank flooringperfect for families, guests, and pets. The beautifully tiled bathrooms include spacious vanities, while the upgraded spray foam insulation ensures exceptional energy efficiency. The expansive back deck is an entertainer's dream, complete with a built-in MasterSpa ''Swim spa:Endless Pool'' that conveys with the property.
Home Details
Home Type
- Single Family
Est. Annual Taxes
- $3,847
Year Built
- Built in 2022
Lot Details
- 0.51 Acre Lot
- East or West Exposure
- Landscaped with Trees
- Garden
- Back and Front Yard
- Property is zoned Other - CALL
Property Views
- Lake
- Panoramic
- Woods
Home Design
- Contemporary Architecture
- Wood Frame Construction
- Frame Construction
- Shingle Roof
- Metal Roof
Interior Spaces
- 3,299 Sq Ft Home
- 2-Story Property
- Beamed Ceilings
- Cathedral Ceiling
- Ceiling Fan
- Double Pane Windows
- Insulated Windows
- Great Room
- Family Room Off Kitchen
- Dining Area
- Home Office
- Workshop
- Sink in Utility Room
- Storage Room
Kitchen
- Breakfast Bar
- Walk-In Pantry
- Electric Oven
- Electric Cooktop
- Recirculated Exhaust Fan
- <<microwave>>
- <<energyStarQualifiedFreezerToken>>
- ENERGY STAR Qualified Refrigerator
- Freezer
- <<ENERGY STAR Qualified Dishwasher>>
- Stainless Steel Appliances
- ENERGY STAR Cooktop
- Kitchen Island
- Disposal
- Instant Hot Water
Flooring
- Wood
- Carpet
- Vinyl
Bedrooms and Bathrooms
- 5 Bedrooms
- Primary Bedroom on Main
- Split Bedroom Floorplan
- Walk-In Closet
- Maid or Guest Quarters
- 4 Full Bathrooms
- Bidet
- Dual Flush Toilets
- Separate Shower in Primary Bathroom
- Soaking Tub
- Exhaust Fan In Bathroom
Laundry
- Laundry Room
- Sink Near Laundry
- Electric Dryer Hookup
Home Security
- Security Lights
- Video Cameras
- Smart Thermostat
- Fire and Smoke Detector
Parking
- 2 Car Garage
- Extra Deep Garage
- Garage Door Opener
- Gravel Driveway
Accessible Home Design
- Doors are 32 inches wide or more
Pool
- Screened Pool
- Heated Pool
- Endless Pool
Outdoor Features
- Lake Property
- Balcony
- Deck
- Covered patio or porch
- Waterfall on Lot
- Exterior Lighting
- Separate Outdoor Workshop
Utilities
- Forced Air Heating and Cooling System
- Heating System Uses Natural Gas
- Tankless Water Heater
- High Speed Internet
- Cable TV Available
Community Details
Overview
- Property has a Home Owners Association
- Association fees include common area maintenance
- Other/Unknown Subdivision
- The community has rules related to deed restrictions
Amenities
- Sauna
- Clubhouse
- Recreation Room
Recreation
- Golf Course Community
- Tennis Courts
- Fitness Center
- Community Pool
- Community Spa
- Park
- Horse Facilities
- Community Stables
- Jogging Path
- Hiking Trails
Map
Home Values in the Area
Average Home Value in this Area
Tax History
| Year | Tax Paid | Tax Assessment Tax Assessment Total Assessment is a certain percentage of the fair market value that is determined by local assessors to be the total taxable value of land and additions on the property. | Land | Improvement |
|---|---|---|---|---|
| 2026 | $3,847 | -- | -- | -- |
| 2025 | $367 | $93,372 | $6,110 | $87,262 |
| 2024 | $367 | $10,328 | $10,328 | $0 |
| 2023 | $367 | $3,803 | $3,803 | $0 |
| 2022 | $347 | $0 | $0 | $0 |
| 2021 | $347 | $0 | $0 | $0 |
| 2020 | $326 | $0 | $0 | $0 |
| 2019 | $342 | $0 | $0 | $0 |
| 2018 | $340 | $0 | $0 | $0 |
| 2017 | $314 | $0 | $0 | $0 |
Property History
| Date | Event | Price | Change | Sq Ft Price |
|---|---|---|---|---|
| 07/09/2025 07/09/25 | Price Changed | $1,399,000 | -6.1% | $424 / Sq Ft |
| 05/15/2025 05/15/25 | Price Changed | $1,490,000 | -3.9% | $452 / Sq Ft |
| 04/10/2025 04/10/25 | For Sale | $1,550,000 | +1465.7% | $470 / Sq Ft |
| 05/23/2022 05/23/22 | Sold | $99,000 | -- | -- |
Purchase History
| Date | Type | Sale Price | Title Company |
|---|---|---|---|
| Warranty Deed | $99,000 | Lawyers Title |
Mortgage History
| Date | Status | Loan Amount | Loan Type |
|---|---|---|---|
| Open | $449,400 | New Conventional | |
| Closed | $570,000 | New Conventional | |
| Closed | $515,000 | New Conventional | |
| Closed | $500,000 | New Conventional |
Similar Homes in Show Low, AZ
Source: MLS of Southern Arizona
MLS Number: 22516296
APN: 309-05-042
- Lot A TBD Huggins Dr
- Lot B TBD Huggins Dr
- Lot D TBD Huggins Dr
- 1985 Tee St
- 8542 Airport Dr
- 8513 Diewald Place
- 8527 Lyzniack Place
- 1953 Tee St
- 8569 Airport Dr
- 8487 Huggins Dr
- 1949 Norton Place
- 1941 Norton Place
- 8507 Ossendorf Place
- 8469 Airport Dr
- 8487 Alpine Place
- 1968 Ridgeway Rd
- 1961 Creekside Cir
- 8430 Lake View Dr
- 1955 Creekside Cir Unit 76
- 1956 Creekside Cir Unit 38
- 1949 Norton Place
- 1916 S Foxtrot Ln
- 501 N 9th Place
- 451 S Rockcreek Dr
- 100 W Cooley St
- 480 N 6th Dr
- 1320 E Lilly Ln
- 4705 Mountain Hollow Loop
- 2850 W Villa Loop
- 2860 W Villa Loop
- 2870 W Villa Loop
- 2890 W Villa Loop
- 1800 W Oliver
- 921 S 11th Ave
- 3901 W Cooley St
- 4680 W Mogollon Dr
- 2700 S White Mountain Rd Unit 823
- 1206 Ranch Rd
- 3060 E Show Low Lake Rd
- 731 W 6th St S Unit 102
