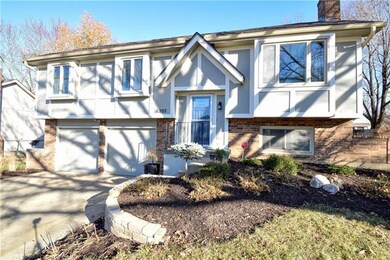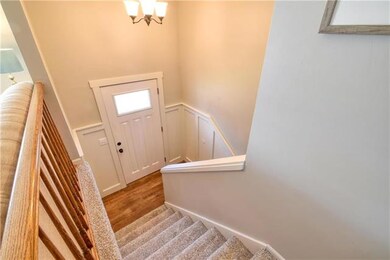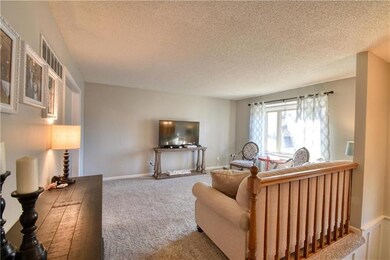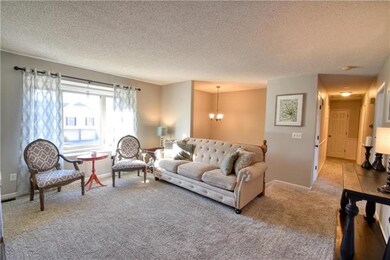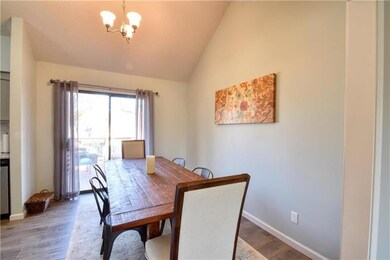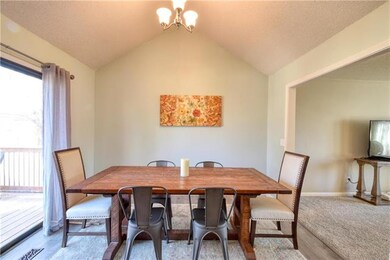
16202 W 144th St Olathe, KS 66062
Estimated Value: $325,000 - $347,395
Highlights
- Deck
- Vaulted Ceiling
- Granite Countertops
- Briarwood Elementary School Rated A
- Traditional Architecture
- Stainless Steel Appliances
About This Home
As of January 2021You Will Say Wow!!! So Many Updates in this Beautiful 4 Bedroom, 2.1 Bath Home with Finished Basement in Havencroft!
Updated Kitchen in Today's Colors*Granite Countertops*Cool Hexagon Tile Backsplash*Nice Vinyl Plank Flooring*Vaulted Ceiling*New Stainless Appliances including Refrigerator*Nice Master bath with en suite Updated Bathroom*Newer Carpet*Fin Daylight Lower Level with 4th Bedroom & 1/2 Bath*Washer/Dryer Included*Fenced Backyard w/Deck and Firepit Area*Nice Landscaping*2 Car Garage*New Hot Water Heater
Last Agent to Sell the Property
Keller Williams Realty Partner License #BR00231114 Listed on: 12/04/2020

Home Details
Home Type
- Single Family
Est. Annual Taxes
- $2,534
Year Built
- Built in 1981
Lot Details
- 10,019 Sq Ft Lot
- Wood Fence
- Level Lot
- Many Trees
Parking
- 2 Car Attached Garage
- Front Facing Garage
- Garage Door Opener
Home Design
- Traditional Architecture
- Split Level Home
- Composition Roof
- Board and Batten Siding
Interior Spaces
- Wet Bar: Laminate Counters, Wood Floor, Carpet, Ceiling Fan(s), Part Drapes/Curtains, Ceramic Tiles, Shower Over Tub, Solid Surface Counter, Shower Only, Cathedral/Vaulted Ceiling, Built-in Features, Granite Counters
- Built-In Features: Laminate Counters, Wood Floor, Carpet, Ceiling Fan(s), Part Drapes/Curtains, Ceramic Tiles, Shower Over Tub, Solid Surface Counter, Shower Only, Cathedral/Vaulted Ceiling, Built-in Features, Granite Counters
- Vaulted Ceiling
- Ceiling Fan: Laminate Counters, Wood Floor, Carpet, Ceiling Fan(s), Part Drapes/Curtains, Ceramic Tiles, Shower Over Tub, Solid Surface Counter, Shower Only, Cathedral/Vaulted Ceiling, Built-in Features, Granite Counters
- Skylights
- Wood Burning Fireplace
- Fireplace With Gas Starter
- Shades
- Plantation Shutters
- Drapes & Rods
- Entryway
- Family Room with Fireplace
- Combination Kitchen and Dining Room
Kitchen
- Eat-In Kitchen
- Electric Oven or Range
- Recirculated Exhaust Fan
- Dishwasher
- Stainless Steel Appliances
- Granite Countertops
- Laminate Countertops
- Disposal
Flooring
- Wall to Wall Carpet
- Linoleum
- Laminate
- Stone
- Ceramic Tile
- Luxury Vinyl Plank Tile
- Luxury Vinyl Tile
Bedrooms and Bathrooms
- 4 Bedrooms
- Cedar Closet: Laminate Counters, Wood Floor, Carpet, Ceiling Fan(s), Part Drapes/Curtains, Ceramic Tiles, Shower Over Tub, Solid Surface Counter, Shower Only, Cathedral/Vaulted Ceiling, Built-in Features, Granite Counters
- Walk-In Closet: Laminate Counters, Wood Floor, Carpet, Ceiling Fan(s), Part Drapes/Curtains, Ceramic Tiles, Shower Over Tub, Solid Surface Counter, Shower Only, Cathedral/Vaulted Ceiling, Built-in Features, Granite Counters
- Double Vanity
- Bathtub with Shower
Laundry
- Laundry Room
- Laundry on lower level
Finished Basement
- Bedroom in Basement
- Natural lighting in basement
Outdoor Features
- Deck
- Enclosed patio or porch
Schools
- Briarwood Elementary School
- Olathe South High School
Additional Features
- City Lot
- Forced Air Heating and Cooling System
Community Details
- Havencroft Subdivision
Listing and Financial Details
- Assessor Parcel Number DP30000055-0020
Ownership History
Purchase Details
Home Financials for this Owner
Home Financials are based on the most recent Mortgage that was taken out on this home.Purchase Details
Home Financials for this Owner
Home Financials are based on the most recent Mortgage that was taken out on this home.Purchase Details
Home Financials for this Owner
Home Financials are based on the most recent Mortgage that was taken out on this home.Purchase Details
Home Financials for this Owner
Home Financials are based on the most recent Mortgage that was taken out on this home.Purchase Details
Home Financials for this Owner
Home Financials are based on the most recent Mortgage that was taken out on this home.Purchase Details
Home Financials for this Owner
Home Financials are based on the most recent Mortgage that was taken out on this home.Similar Homes in Olathe, KS
Home Values in the Area
Average Home Value in this Area
Purchase History
| Date | Buyer | Sale Price | Title Company |
|---|---|---|---|
| Yahmi Lyes | -- | Accommodation | |
| Yahmi Lyes | -- | Security 1St Title | |
| Beaumier Mark A | -- | Continental Title | |
| Hoverson Mark Davis | -- | First American Title Ins Co | |
| Hoverson Mark D | -- | Continental Title Company | |
| Shafer Douglas B | -- | Security Land Title Company |
Mortgage History
| Date | Status | Borrower | Loan Amount |
|---|---|---|---|
| Open | Yahmi Lyes | $250,260 | |
| Previous Owner | Beaumier Mark A | $134,900 | |
| Previous Owner | Hoverson Mark Davis | $117,500 | |
| Previous Owner | Hoverson Mark D | $32,600 | |
| Previous Owner | Hoverson Mark D | $130,400 | |
| Previous Owner | Shafer Douglas B | $155,000 |
Property History
| Date | Event | Price | Change | Sq Ft Price |
|---|---|---|---|---|
| 01/07/2021 01/07/21 | Sold | -- | -- | -- |
| 12/05/2020 12/05/20 | Pending | -- | -- | -- |
| 12/04/2020 12/04/20 | For Sale | $245,000 | +53.1% | $153 / Sq Ft |
| 09/15/2016 09/15/16 | Sold | -- | -- | -- |
| 08/18/2016 08/18/16 | Pending | -- | -- | -- |
| 07/07/2016 07/07/16 | For Sale | $160,000 | -- | $100 / Sq Ft |
Tax History Compared to Growth
Tax History
| Year | Tax Paid | Tax Assessment Tax Assessment Total Assessment is a certain percentage of the fair market value that is determined by local assessors to be the total taxable value of land and additions on the property. | Land | Improvement |
|---|---|---|---|---|
| 2024 | $4,260 | $38,065 | $7,148 | $30,917 |
| 2023 | $4,099 | $35,857 | $6,499 | $29,358 |
| 2022 | $3,559 | $30,348 | $5,421 | $24,927 |
| 2021 | $3,601 | $29,175 | $5,421 | $23,754 |
| 2020 | $2,761 | $22,253 | $4,935 | $17,318 |
| 2019 | $2,534 | $20,309 | $4,935 | $15,374 |
| 2018 | $2,313 | $18,434 | $4,286 | $14,148 |
| 2017 | $2,066 | $16,330 | $3,598 | $12,732 |
| 2016 | $2,464 | $19,895 | $3,598 | $16,297 |
| 2015 | $2,354 | $19,032 | $3,598 | $15,434 |
| 2013 | -- | $17,273 | $3,598 | $13,675 |
Agents Affiliated with this Home
-
Matt Jones

Seller's Agent in 2021
Matt Jones
Keller Williams Realty Partner
(913) 558-2296
27 in this area
181 Total Sales
-
Tammy Bernhardt

Seller Co-Listing Agent in 2021
Tammy Bernhardt
Keller Williams Realty Partner
(913) 488-8299
38 in this area
173 Total Sales
-
Aaron Loughlin

Buyer's Agent in 2021
Aaron Loughlin
Keller Williams KC North
(816) 728-5552
22 in this area
798 Total Sales
-
Gloria Bible
G
Seller's Agent in 2016
Gloria Bible
Kansas City Regional Homes Inc
(913) 782-8822
7 in this area
27 Total Sales
Map
Source: Heartland MLS
MLS Number: 2253538
APN: DP30000055-0020
- 17386 S Raintree Dr Unit Bldg I Unit 35
- 17394 S Raintree Dr Unit Bldg I Unit 33
- 17390 S Raintree Dr Unit Bldg I Unit 34
- 14205 S Summertree Ln
- 16213 W 145th Terrace
- 16616 W 145th Terrace
- Lot 4 W 144th St
- Lot 3 W 144th St
- 2010 E Stratford Rd
- 14732 S Village Dr
- 15642 W 146th Terrace
- 2009 E Sleepy Hollow Dr
- 1950 E Sunvale Dr
- 14700 S Brougham Dr
- 1947 E Sunvale Dr
- 1905 E Stratford Rd
- 25006 W 141st St
- 25054 W 141st St
- 25031 W 141st St
- 1920 E Sheridan Bridge Ln
- 16202 W 144th St
- 16208 W 144th St
- 16124 W 144th St
- 16125 W 143rd Terrace
- 16119 W 143rd Terrace
- 16214 W 144th St
- 16118 W 144th St
- 16201 W 143rd Terrace
- 16113 W 143rd Terrace
- 16205 W 144th St
- 16207 W 143rd Terrace
- 16107 W 143rd Terrace
- 16125 W 144th St
- 16211 W 144th St
- 16112 W 144th St
- 16119 W 144th St
- 16217 W 144th St
- 16213 W 143rd Terrace
- 16101 W 143rd Terrace
- 16113 W 144th St

