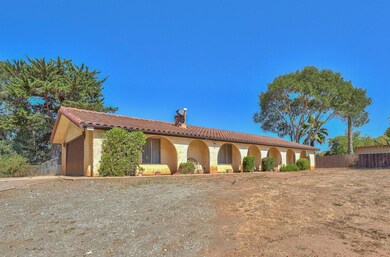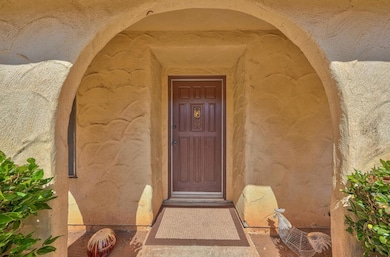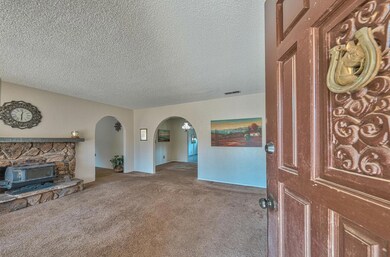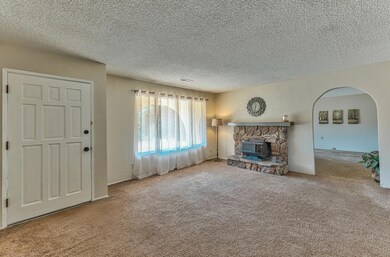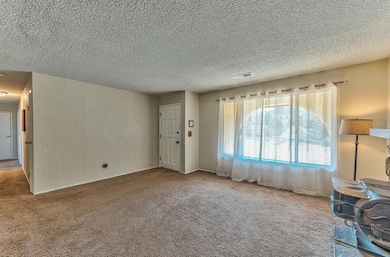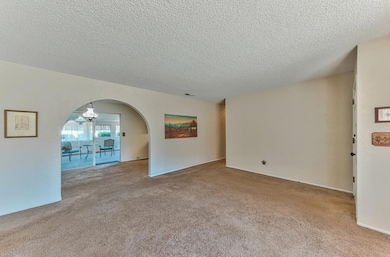
16207 Apricot Ln Royal Oaks, CA 95076
Highlights
- Stables
- 0.92 Acre Lot
- Spanish Architecture
- Horse Property
- Atrium Room
- Neighborhood Views
About This Home
As of November 2024Welcome to Hacienda Apricot. Set back from a private road sits a Spanish-Style home with your own /gated entrance & windmill on the front grounds welcoming you in. Home resembles Mission architecture. Front door has a flare for the era too! Once inside a large stone fireplace with insert for living room enjoyment that creates a cozy setting for chilly nights. Plus a family room close by for tv watching, game playing, or just relaxing. Dining area opens to kitchen with tiled countertops & wooden cabinetry. Kitchen window over sink looks out into your fenced backyard. There is entrance off kitchen to garage or covered & enclosed back porch for large family celebrations, playroom for your children or pets, reading, drawing/painting or collection of indoor plants to enjoy. Three nice sized bedrooms with lots of closet space. Two full bathrooms each complete w/bathtubs & showers overhead. Primary bedroom has it's own. Side yard has 2 covered horse stalls for your horse. Backyard is fenced w/storage shed for hay ,tools, or chicken coop (fresh eggs). Excellent commute location. Embrace the possibilities and make your vision of this property before it is too late.
Last Agent to Sell the Property
Better Homes & Gardens Real Estate: BEST LIFE License #01388167

Home Details
Home Type
- Single Family
Est. Annual Taxes
- $1,122
Year Built
- Built in 1975
Lot Details
- 0.92 Acre Lot
- Gated Home
- Chain Link Fence
- Back Yard Fenced
Parking
- 2 Car Garage
- Workshop in Garage
Home Design
- Spanish Architecture
- Slab Foundation
- Tile Roof
- Stucco
Interior Spaces
- 1,212 Sq Ft Home
- 1-Story Property
- Wood Burning Fireplace
- Separate Family Room
- Atrium Room
- Neighborhood Views
- Tile Countertops
- Laundry in Garage
Flooring
- Carpet
- Vinyl
Bedrooms and Bathrooms
- 3 Bedrooms
- 2 Full Bathrooms
- Bathtub with Shower
Outdoor Features
- Horse Property
- Enclosed patio or porch
- Shed
Horse Facilities and Amenities
- Stables
Utilities
- Forced Air Heating System
- Septic Tank
Listing and Financial Details
- Assessor Parcel Number 181-201-001-000
Ownership History
Purchase Details
Home Financials for this Owner
Home Financials are based on the most recent Mortgage that was taken out on this home.Map
Similar Homes in the area
Home Values in the Area
Average Home Value in this Area
Purchase History
| Date | Type | Sale Price | Title Company |
|---|---|---|---|
| Grant Deed | $835,000 | Chicago Title | |
| Grant Deed | $835,000 | Chicago Title |
Mortgage History
| Date | Status | Loan Amount | Loan Type |
|---|---|---|---|
| Open | $668,000 | New Conventional | |
| Closed | $668,000 | New Conventional | |
| Previous Owner | $544,185 | Reverse Mortgage Home Equity Conversion Mortgage |
Property History
| Date | Event | Price | Change | Sq Ft Price |
|---|---|---|---|---|
| 11/19/2024 11/19/24 | Sold | $835,000 | +5.8% | $689 / Sq Ft |
| 10/03/2024 10/03/24 | Pending | -- | -- | -- |
| 09/27/2024 09/27/24 | For Sale | $789,000 | -- | $651 / Sq Ft |
Tax History
| Year | Tax Paid | Tax Assessment Tax Assessment Total Assessment is a certain percentage of the fair market value that is determined by local assessors to be the total taxable value of land and additions on the property. | Land | Improvement |
|---|---|---|---|---|
| 2024 | $1,122 | $835,000 | $435,000 | $400,000 |
| 2023 | $1,101 | $88,139 | $28,310 | $59,829 |
| 2022 | $1,093 | $86,411 | $27,755 | $58,656 |
| 2021 | $1,054 | $84,717 | $27,211 | $57,506 |
| 2020 | $967 | $83,849 | $26,932 | $56,917 |
| 2019 | $944 | $82,205 | $26,404 | $55,801 |
| 2018 | $929 | $80,594 | $25,887 | $54,707 |
| 2017 | $880 | $79,015 | $25,380 | $53,635 |
| 2016 | $915 | $77,467 | $24,883 | $52,584 |
| 2015 | $880 | $76,305 | $24,510 | $51,795 |
| 2014 | $867 | $74,811 | $24,030 | $50,781 |
Source: MLSListings
MLS Number: ML81981919
APN: 181-201-001-000
- 1051 San Miguel Canyon Rd
- 175 Johnson Rd
- 76 Live Oak Rd
- 417 Maher Rd
- 5240 Strong Cir
- 216 Tucker Rd
- 417-B Maher Rd
- 17160 Wilson Way
- 43 Acres Sill Rd
- 1650 Andreas Estates Place
- 676 Paradise Rd
- 475 Paradise Rd
- 159 Strawberry Canyon Rd
- 14440 Ridgecrest Rd
- 17580 Pond Derosa Ln Unit 6
- 17588 Pond Derosa Ln Unit 8
- 17596 Pond Derosa Ln Unit 10
- 16525 Avery Ln
- 6935 Long Valley Spur
- 6975 Lakeview Dr

