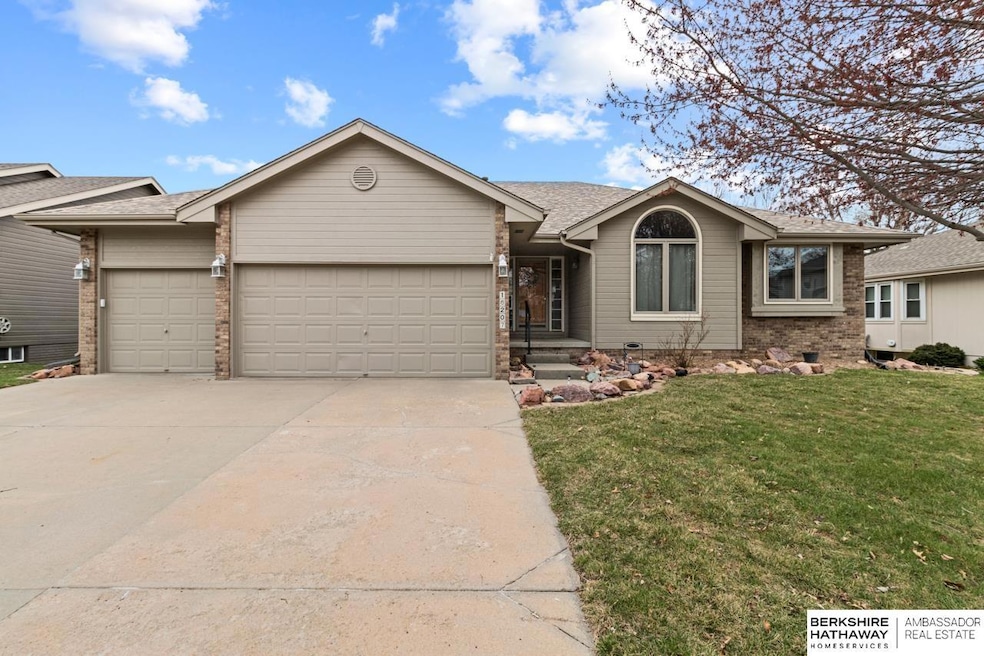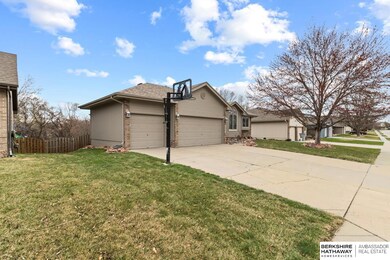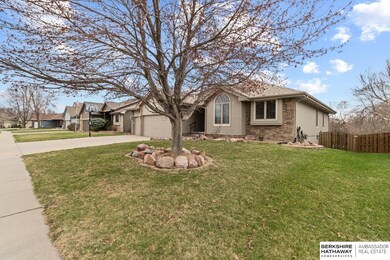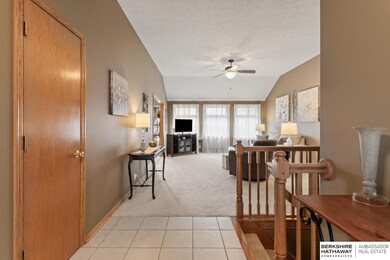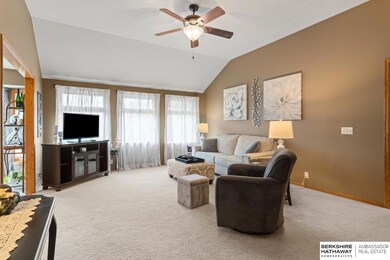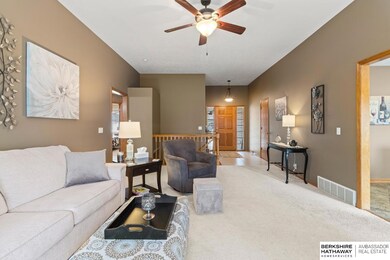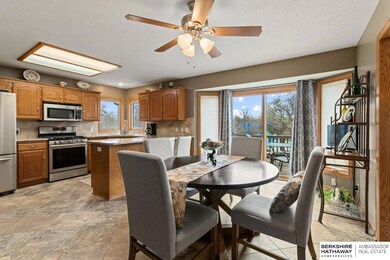
16207 Josephine St Omaha, NE 68136
Millard Park NeighborhoodHighlights
- Above Ground Pool
- Deck
- No HOA
- Black Elk Elementary School Rated A-
- Ranch Style House
- 3 Car Attached Garage
About This Home
As of June 2025What’s not to love? This amazing ranch backs to trees and opens directly to a walking trail and park—giving you privacy and access to the outdoors. Inside, you’ll find space for everyone with four bedrooms, three bathrooms, a three-car garage, and not one, but two home offices—one of which could easily convert into a fifth bedroom. Enjoy cooking on your gas stove in this spacious kitchen with travertine tile backsplash and granite countertops or relax in your living room with a view. Laundry is also on the main level. The walkout basement offers the best of both worlds-cozy nights by the fireplace or an amazing space for lively game day gatherings with surround sound and wet bar. The fully fenced backyard is ready for fun with an awesome patio and pool, perfect for entertaining or relaxing. And as a bonus, most furnishings are available! Call today for your own private showing.
Last Agent to Sell the Property
BHHS Ambassador Real Estate License #20210839 Listed on: 04/16/2025

Home Details
Home Type
- Single Family
Est. Annual Taxes
- $6,359
Year Built
- Built in 1999
Lot Details
- 9,125 Sq Ft Lot
- Lot Dimensions are 73 x 125
- Lot includes common area
- Property is Fully Fenced
- Wood Fence
- Sprinkler System
Parking
- 3 Car Attached Garage
- Garage Door Opener
Home Design
- Ranch Style House
- Traditional Architecture
- Brick Exterior Construction
- Block Foundation
Interior Spaces
- Ceiling Fan
- Gas Log Fireplace
- Finished Basement
Kitchen
- Oven or Range
- Microwave
- Dishwasher
- Disposal
Flooring
- Carpet
- Vinyl
Bedrooms and Bathrooms
- 4 Bedrooms
Laundry
- Dryer
- Washer
Outdoor Features
- Above Ground Pool
- Deck
- Patio
Schools
- Black Elk Elementary School
- Beadle Middle School
- Millard West High School
Utilities
- Forced Air Heating and Cooling System
Community Details
- No Home Owners Association
- Millard Park Subdivision
Listing and Financial Details
- Assessor Parcel Number 011327782
Ownership History
Purchase Details
Home Financials for this Owner
Home Financials are based on the most recent Mortgage that was taken out on this home.Purchase Details
Home Financials for this Owner
Home Financials are based on the most recent Mortgage that was taken out on this home.Purchase Details
Home Financials for this Owner
Home Financials are based on the most recent Mortgage that was taken out on this home.Purchase Details
Similar Homes in the area
Home Values in the Area
Average Home Value in this Area
Purchase History
| Date | Type | Sale Price | Title Company |
|---|---|---|---|
| Warranty Deed | $440,000 | Ambassador Title Services | |
| Warranty Deed | $232,000 | -- | |
| Survivorship Deed | $176,000 | Dakota Title & Escrow Co | |
| Warranty Deed | $32,000 | -- |
Mortgage History
| Date | Status | Loan Amount | Loan Type |
|---|---|---|---|
| Open | $340,000 | New Conventional | |
| Closed | $352,000 | New Conventional | |
| Previous Owner | $186,000 | Balloon | |
| Previous Owner | $20,000 | Credit Line Revolving | |
| Previous Owner | $13,136 | Unknown | |
| Previous Owner | $12,125 | Unknown | |
| Previous Owner | $120,000 | No Value Available | |
| Previous Owner | $156,750 | No Value Available | |
| Closed | $33,000 | No Value Available |
Property History
| Date | Event | Price | Change | Sq Ft Price |
|---|---|---|---|---|
| 06/10/2025 06/10/25 | Sold | $440,000 | +1.1% | $156 / Sq Ft |
| 04/18/2025 04/18/25 | Pending | -- | -- | -- |
| 04/16/2025 04/16/25 | For Sale | $435,000 | -- | $154 / Sq Ft |
Tax History Compared to Growth
Tax History
| Year | Tax Paid | Tax Assessment Tax Assessment Total Assessment is a certain percentage of the fair market value that is determined by local assessors to be the total taxable value of land and additions on the property. | Land | Improvement |
|---|---|---|---|---|
| 2024 | $6,819 | $370,466 | $69,000 | $301,466 |
| 2023 | $6,819 | $335,407 | $57,000 | $278,407 |
| 2022 | $6,416 | $296,008 | $55,000 | $241,008 |
| 2021 | $6,208 | $283,315 | $52,000 | $231,315 |
| 2020 | $6,063 | $273,577 | $52,000 | $221,577 |
| 2019 | $6,519 | $265,967 | $52,000 | $213,967 |
| 2018 | $6,237 | $253,128 | $45,000 | $208,128 |
| 2017 | $6,058 | $239,385 | $41,000 | $198,385 |
| 2016 | $5,784 | $227,332 | $41,000 | $186,332 |
| 2015 | $5,525 | $216,058 | $41,000 | $175,058 |
| 2014 | $5,378 | $209,815 | $41,000 | $168,815 |
| 2012 | -- | $209,194 | $41,000 | $168,194 |
Agents Affiliated with this Home
-
Kari Lukowski

Seller's Agent in 2025
Kari Lukowski
BHHS Ambassador Real Estate
(402) 215-5371
1 in this area
51 Total Sales
-
Adam Briley

Seller Co-Listing Agent in 2025
Adam Briley
BHHS Ambassador Real Estate
(402) 680-5733
2 in this area
1,238 Total Sales
-
Tim McGee

Buyer's Agent in 2025
Tim McGee
BHHS Ambassador Real Estate
(402) 201-3109
1 in this area
172 Total Sales
Map
Source: Great Plains Regional MLS
MLS Number: 22509835
APN: 011327782
- 16140 Josephine St
- 7680 S 161st Terrace
- 16404 Polk St
- 7730 S 161st Terrace
- 15705 Emiline St
- 16413 Willow St
- 16150 Cottonwood St
- 16111 Cottonwood Ave
- 6703 S 164th Ave
- 16141 Cottonwood St
- 16117 Cottonwood St
- 16454 Drexel St
- 7714 S 167th St
- 6415 S 162nd Terrace Cir
- 16528 Briar St
- 16136 Cherrywood St
- 16422 Madison St
- 15610 Cottonwood Ave
- 15546 Borman St
- 16131 Cherrywood St
