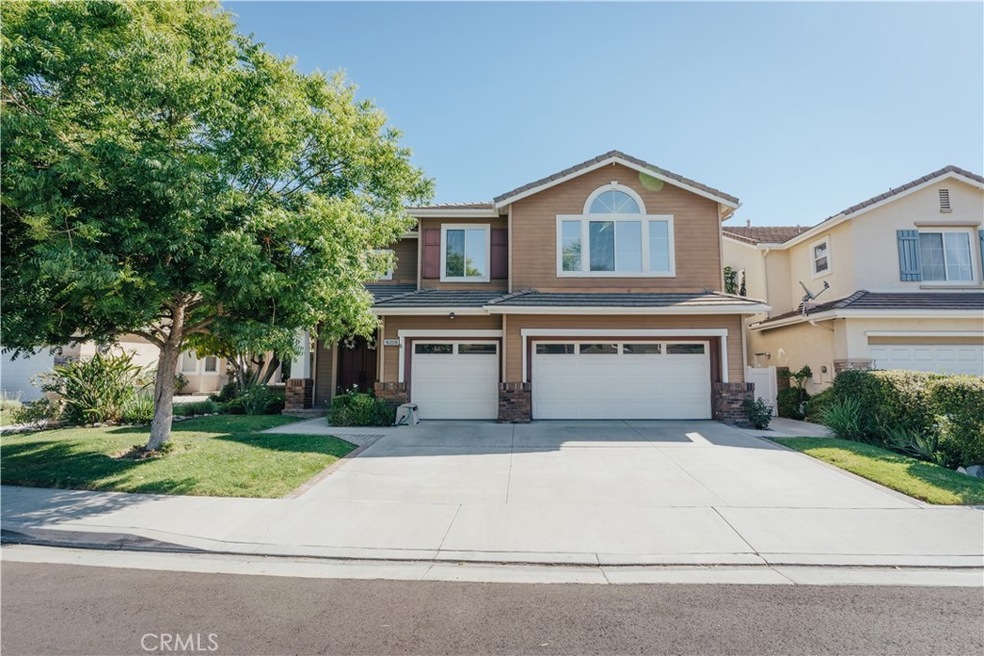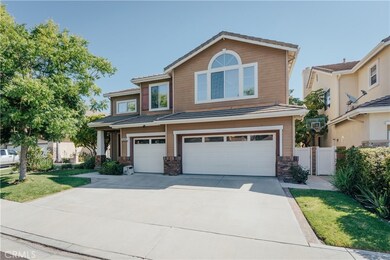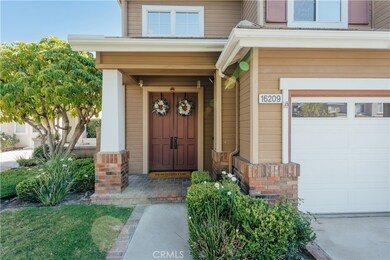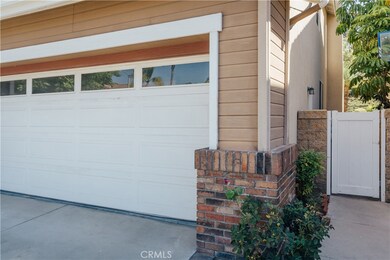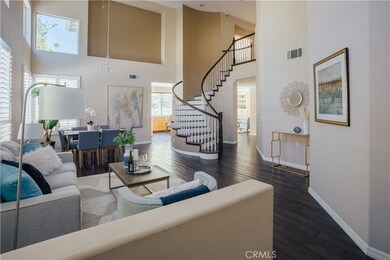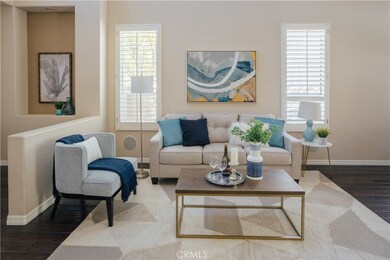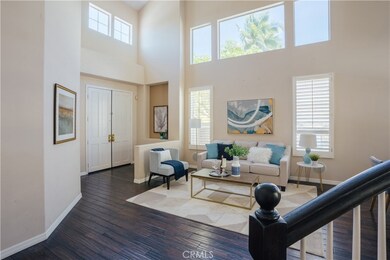
16209 Eagleridge Ct La Mirada, CA 90638
Highlights
- Heated In Ground Pool
- Gated Community
- Cathedral Ceiling
- Eastwood Elementary School Rated A-
- Traditional Architecture
- Wood Flooring
About This Home
As of August 2022This is an amazing opportunity to own a beautiful home in the highly sought-after “Hillsborough Collection Community!” This estate boasts approximately 2,590 square feet of spacious living, with 4 bedrooms (potential for 5 bedrooms), 3 full bathrooms, and a 3-car attached garage. This well-maintained home is move-in ready and offers an ideal layout for guests or in-law spaces, with 1 bedroom and 1 bathroom located on the first floor. Cathedral ceilings and a grand spiraling staircase that overlooks the main living area and leads to the remaining 3 bedrooms and 2 full bathrooms located upstairs. Here, you will also discover a large bonus room that can be used as a 5th bedroom. The backyard is an entertainer's delight that provides a private and relaxing sanctuary. The outdoor entertainment area includes a pool that features a double waterfall, a spa, and a built-in BBQ. This property is located at the end of a cul-de-sac and offers the privacy of being away from the main road. Fantastic location conveniently near Amazon Fresh, Trader Joe's, Sam Club, H-Mart, Target, Costco, and the downtown Brea, Fullerton, Buena Park and Anaheim entertainment areas, all of which offer amazing eateries and great nightlife.
Last Agent to Sell the Property
ASHLEY HUYNH
MEAS REALTY License #02147836 Listed on: 07/05/2022
Home Details
Home Type
- Single Family
Est. Annual Taxes
- $15,830
Year Built
- Built in 1996
Lot Details
- 5,004 Sq Ft Lot
- Cul-De-Sac
- Southwest Facing Home
- Front and Back Yard Sprinklers
- Private Yard
- Property is zoned LMR110000-C4*
HOA Fees
- $162 Monthly HOA Fees
Parking
- 3 Car Attached Garage
- 3 Open Parking Spaces
- Parking Available
- Three Garage Doors
- Automatic Gate
Home Design
- Traditional Architecture
- Turnkey
- Planned Development
- Slab Foundation
- Copper Plumbing
- Stucco
Interior Spaces
- 2,590 Sq Ft Home
- 2-Story Property
- Crown Molding
- Cathedral Ceiling
- Gas Fireplace
- Double Door Entry
- Family Room with Fireplace
- Great Room
- Family Room Off Kitchen
- Wood Flooring
- Neighborhood Views
- Laundry Room
Kitchen
- Eat-In Kitchen
- Gas Oven
- <<builtInRangeToken>>
- Kitchen Island
- Tile Countertops
Bedrooms and Bathrooms
- 4 Bedrooms | 1 Main Level Bedroom
- 3 Full Bathrooms
Home Security
- Security Lights
- Carbon Monoxide Detectors
- Fire and Smoke Detector
Pool
- Heated In Ground Pool
- In Ground Spa
- Gunite Pool
- Waterfall Pool Feature
Outdoor Features
- Covered patio or porch
- Exterior Lighting
- Outdoor Grill
- Rain Gutters
Schools
- Eastwood Elementary School
- Los Coyote Middle School
- La Mirada High School
Utilities
- Central Heating and Cooling System
- Gas Water Heater
Additional Features
- Halls are 36 inches wide or more
- Suburban Location
Listing and Financial Details
- Tax Lot 179
- Tax Tract Number 51689
- Assessor Parcel Number 8037050048
Community Details
Overview
- Hillsborough Collection Association, Phone Number (951) 270-3700
- Hillsborough Master HOA
Security
- Controlled Access
- Gated Community
Ownership History
Purchase Details
Purchase Details
Home Financials for this Owner
Home Financials are based on the most recent Mortgage that was taken out on this home.Purchase Details
Home Financials for this Owner
Home Financials are based on the most recent Mortgage that was taken out on this home.Purchase Details
Home Financials for this Owner
Home Financials are based on the most recent Mortgage that was taken out on this home.Similar Homes in La Mirada, CA
Home Values in the Area
Average Home Value in this Area
Purchase History
| Date | Type | Sale Price | Title Company |
|---|---|---|---|
| Grant Deed | $1,057,000 | Wfg National Title | |
| Grant Deed | $1,239,000 | Endpoint Title | |
| Grant Deed | $830,000 | None Available | |
| Partnership Grant Deed | $325,500 | First American Title Co |
Mortgage History
| Date | Status | Loan Amount | Loan Type |
|---|---|---|---|
| Previous Owner | $417,000 | New Conventional | |
| Previous Owner | $417,000 | New Conventional | |
| Previous Owner | $366,000 | New Conventional | |
| Previous Owner | $368,000 | Unknown | |
| Previous Owner | $200,000 | Credit Line Revolving | |
| Previous Owner | $100,000 | Credit Line Revolving | |
| Previous Owner | $306,000 | Unknown | |
| Previous Owner | $310,000 | Unknown | |
| Previous Owner | $39,000 | Stand Alone Second | |
| Previous Owner | $291,700 | Unknown | |
| Previous Owner | $288,700 | No Value Available |
Property History
| Date | Event | Price | Change | Sq Ft Price |
|---|---|---|---|---|
| 06/26/2025 06/26/25 | For Sale | $1,549,000 | 0.0% | $598 / Sq Ft |
| 06/15/2025 06/15/25 | Pending | -- | -- | -- |
| 06/04/2025 06/04/25 | For Sale | $1,549,000 | +25.0% | $598 / Sq Ft |
| 08/11/2022 08/11/22 | Sold | $1,239,000 | -3.9% | $478 / Sq Ft |
| 07/24/2022 07/24/22 | Pending | -- | -- | -- |
| 07/05/2022 07/05/22 | For Sale | $1,289,000 | +54.4% | $498 / Sq Ft |
| 10/02/2015 10/02/15 | Sold | $835,000 | -1.8% | $322 / Sq Ft |
| 09/11/2015 09/11/15 | Pending | -- | -- | -- |
| 08/03/2015 08/03/15 | For Sale | $849,900 | -- | $328 / Sq Ft |
Tax History Compared to Growth
Tax History
| Year | Tax Paid | Tax Assessment Tax Assessment Total Assessment is a certain percentage of the fair market value that is determined by local assessors to be the total taxable value of land and additions on the property. | Land | Improvement |
|---|---|---|---|---|
| 2024 | $15,830 | $1,263,780 | $884,340 | $379,440 |
| 2023 | $15,268 | $1,239,000 | $867,000 | $372,000 |
| 2022 | $11,512 | $925,876 | $373,361 | $552,515 |
| 2021 | $11,349 | $907,723 | $366,041 | $541,682 |
| 2019 | $11,016 | $880,801 | $355,185 | $525,616 |
| 2018 | $10,656 | $863,531 | $348,221 | $515,310 |
| 2016 | $10,224 | $830,000 | $334,700 | $495,300 |
| 2015 | $6,305 | $489,063 | $110,167 | $378,896 |
| 2014 | $5,860 | $479,483 | $108,009 | $371,474 |
Agents Affiliated with this Home
-
Rosemary Tom

Seller's Agent in 2025
Rosemary Tom
Anomaly Real Estate
(909) 230-2854
21 Total Sales
-
A
Seller's Agent in 2022
ASHLEY HUYNH
MEAS REALTY
-
Lisa Ancich

Buyer's Agent in 2022
Lisa Ancich
Compass Newport Beach
(562) 572-9301
4 in this area
67 Total Sales
-
Mark Troughton

Seller's Agent in 2015
Mark Troughton
Sell-N-Save Real Estate
(562) 943-1467
2 in this area
23 Total Sales
-
M
Buyer's Agent in 2015
Michelle Carrigan
Real Estate Xperts Inc.
Map
Source: California Regional Multiple Listing Service (CRMLS)
MLS Number: IV22141435
APN: 8037-050-048
- 13855 Visions Dr
- 15927 Alta Vista Dr Unit D
- 15922 Alta Vista Dr Unit C
- 16521 Stonehaven Ct Unit 76
- 16411 Fitzpatrick Ct Unit 266
- 16421 Fitzpatrick Ct Unit 272
- 13834 Monterey Ln
- 13826 Monterey Ln
- 16501 Dundee Ct Unit 102
- 13234 La Quinta St
- 13556 La Jolla Cir Unit 208H
- 13515 Avenida Santa Tecla Unit 210D
- 13526 La Jolla Cir Unit 207-D
- 13212 La Jolla Cir Unit 307-B
- 14006 Las Puertas St
- 13602 La Jolla Cir Unit 16-C
- 2252 Cheyenne Way Unit 70
- 2889 Muir Trail Dr
- 2877 Muir Trail Dr
- 16132 Grayville Dr
