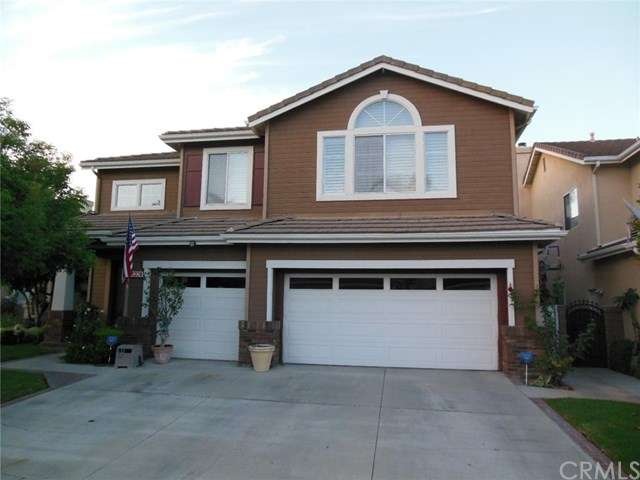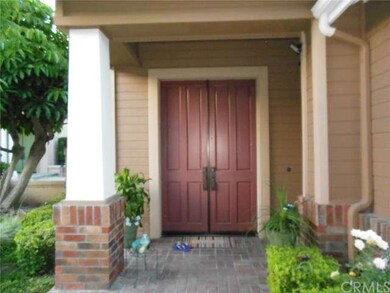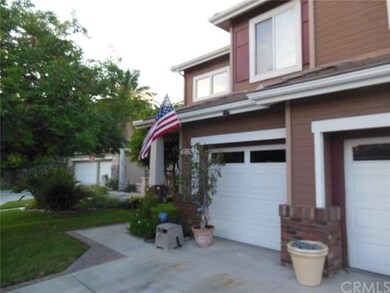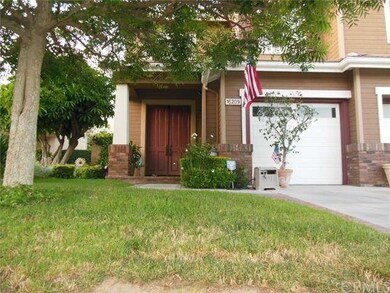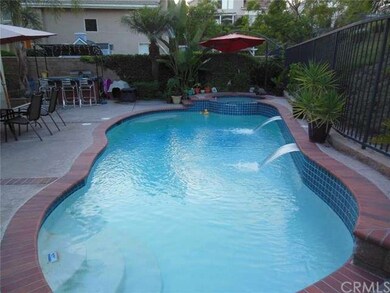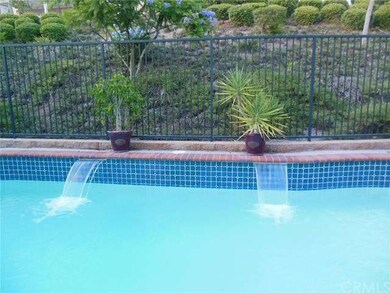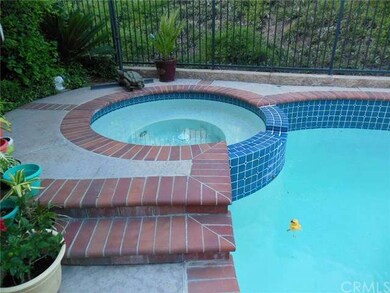
16209 Eagleridge Ct La Mirada, CA 90638
Highlights
- Heated In Ground Pool
- Gated Community
- Cathedral Ceiling
- Eastwood Elementary School Rated A-
- Traditional Architecture
- Wood Flooring
About This Home
As of August 2022This home is one of Hillsborough's finest and newest gated communities. This home is loaded with features including a custom built-in pool and spa with 2 water falls. Outside BBQ w/ refrigerator, patio speakers, a walk in pantry in the kitchen, upgraded baths with frameless glass doors, plantation shutters, Distressed hardwood floors and a whole lot more. Lots of upgrades as well. See this beauty today and start living the California dream.
1 bedroom and 1 bath are downstairs and 3 bedroom 2 baths are upstairs with a separate upstairs family room as well,(this could be a 5 bedroom) or ???. Located at the end of a cul-de-sac which is a great family location with easy access two the community gates as well. See this beauty today! This is in a private gated community!!! Clean and safe streets. Very secure neighborhood.
Last Agent to Sell the Property
Sell-N-Save Real Estate License #00767862 Listed on: 08/03/2015
Last Buyer's Agent
Michelle Carrigan
Real Estate Xperts Inc. License #01408953
Home Details
Home Type
- Single Family
Est. Annual Taxes
- $15,830
Year Built
- Built in 1996
Lot Details
- 5,004 Sq Ft Lot
- Cul-De-Sac
- South Facing Home
- Level Lot
- Front and Back Yard Sprinklers
- Private Yard
HOA Fees
- $130 Monthly HOA Fees
Parking
- 3 Car Direct Access Garage
- Parking Available
- Front Facing Garage
- Automatic Gate
Home Design
- Traditional Architecture
- Turnkey
- Planned Development
- Slab Foundation
- Copper Plumbing
- Stucco
Interior Spaces
- 2,590 Sq Ft Home
- 2-Story Property
- Crown Molding
- Cathedral Ceiling
- Ceiling Fan
- Gas Fireplace
- Plantation Shutters
- Entryway
- Great Room with Fireplace
- Family Room Off Kitchen
- Living Room
- Wood Flooring
- Laundry Room
Kitchen
- Open to Family Room
- Gas Oven
- Built-In Range
- Range Hood
- Kitchen Island
- Ceramic Countertops
- Disposal
Bedrooms and Bathrooms
- 4 Bedrooms
- 3 Full Bathrooms
Home Security
- Security Lights
- Carbon Monoxide Detectors
- Fire and Smoke Detector
Pool
- Heated In Ground Pool
- In Ground Spa
- Gunite Pool
- Waterfall Pool Feature
Outdoor Features
- Balcony
- Covered patio or porch
- Exterior Lighting
- Outdoor Grill
- Rain Gutters
Utilities
- Central Heating and Cooling System
- 220 Volts For Spa
- Gas Water Heater
- Satellite Dish
Additional Features
- Halls are 36 inches wide or more
- Suburban Location
Listing and Financial Details
- Tax Lot 179
- Tax Tract Number 51689
- Assessor Parcel Number 8037050048
Community Details
Overview
- Hillsborough Association, Phone Number (951) 270-3700
Security
- Gated Community
Ownership History
Purchase Details
Purchase Details
Home Financials for this Owner
Home Financials are based on the most recent Mortgage that was taken out on this home.Purchase Details
Home Financials for this Owner
Home Financials are based on the most recent Mortgage that was taken out on this home.Purchase Details
Home Financials for this Owner
Home Financials are based on the most recent Mortgage that was taken out on this home.Similar Homes in the area
Home Values in the Area
Average Home Value in this Area
Purchase History
| Date | Type | Sale Price | Title Company |
|---|---|---|---|
| Grant Deed | $1,057,000 | Wfg National Title | |
| Grant Deed | $1,239,000 | Endpoint Title | |
| Grant Deed | $830,000 | None Available | |
| Partnership Grant Deed | $325,500 | First American Title Co |
Mortgage History
| Date | Status | Loan Amount | Loan Type |
|---|---|---|---|
| Previous Owner | $417,000 | New Conventional | |
| Previous Owner | $417,000 | New Conventional | |
| Previous Owner | $366,000 | New Conventional | |
| Previous Owner | $368,000 | Unknown | |
| Previous Owner | $200,000 | Credit Line Revolving | |
| Previous Owner | $100,000 | Credit Line Revolving | |
| Previous Owner | $306,000 | Unknown | |
| Previous Owner | $310,000 | Unknown | |
| Previous Owner | $39,000 | Stand Alone Second | |
| Previous Owner | $291,700 | Unknown | |
| Previous Owner | $288,700 | No Value Available |
Property History
| Date | Event | Price | Change | Sq Ft Price |
|---|---|---|---|---|
| 06/26/2025 06/26/25 | For Sale | $1,549,000 | 0.0% | $598 / Sq Ft |
| 06/15/2025 06/15/25 | Pending | -- | -- | -- |
| 06/04/2025 06/04/25 | For Sale | $1,549,000 | +25.0% | $598 / Sq Ft |
| 08/11/2022 08/11/22 | Sold | $1,239,000 | -3.9% | $478 / Sq Ft |
| 07/24/2022 07/24/22 | Pending | -- | -- | -- |
| 07/05/2022 07/05/22 | For Sale | $1,289,000 | +54.4% | $498 / Sq Ft |
| 10/02/2015 10/02/15 | Sold | $835,000 | -1.8% | $322 / Sq Ft |
| 09/11/2015 09/11/15 | Pending | -- | -- | -- |
| 08/03/2015 08/03/15 | For Sale | $849,900 | -- | $328 / Sq Ft |
Tax History Compared to Growth
Tax History
| Year | Tax Paid | Tax Assessment Tax Assessment Total Assessment is a certain percentage of the fair market value that is determined by local assessors to be the total taxable value of land and additions on the property. | Land | Improvement |
|---|---|---|---|---|
| 2024 | $15,830 | $1,263,780 | $884,340 | $379,440 |
| 2023 | $15,268 | $1,239,000 | $867,000 | $372,000 |
| 2022 | $11,512 | $925,876 | $373,361 | $552,515 |
| 2021 | $11,349 | $907,723 | $366,041 | $541,682 |
| 2019 | $11,016 | $880,801 | $355,185 | $525,616 |
| 2018 | $10,656 | $863,531 | $348,221 | $515,310 |
| 2016 | $10,224 | $830,000 | $334,700 | $495,300 |
| 2015 | $6,305 | $489,063 | $110,167 | $378,896 |
| 2014 | $5,860 | $479,483 | $108,009 | $371,474 |
Agents Affiliated with this Home
-
Rosemary Tom

Seller's Agent in 2025
Rosemary Tom
Anomaly Real Estate
(909) 230-2854
21 Total Sales
-
A
Seller's Agent in 2022
ASHLEY HUYNH
MEAS REALTY
-
Lisa Ancich

Buyer's Agent in 2022
Lisa Ancich
Compass Newport Beach
(562) 572-9301
4 in this area
67 Total Sales
-
Mark Troughton

Seller's Agent in 2015
Mark Troughton
Sell-N-Save Real Estate
(562) 943-1467
2 in this area
23 Total Sales
-
M
Buyer's Agent in 2015
Michelle Carrigan
Real Estate Xperts Inc.
Map
Source: California Regional Multiple Listing Service (CRMLS)
MLS Number: PW15171367
APN: 8037-050-048
- 13855 Visions Dr
- 13929 Highlander Rd
- 15927 Alta Vista Dr Unit D
- 15922 Alta Vista Dr Unit C
- 16521 Stonehaven Ct Unit 76
- 16411 Fitzpatrick Ct Unit 266
- 16421 Fitzpatrick Ct Unit 272
- 13834 Monterey Ln
- 13826 Monterey Ln
- 16501 Dundee Ct Unit 102
- 13234 La Quinta St
- 13556 La Jolla Cir Unit 208H
- 13515 Avenida Santa Tecla Unit 210D
- 13526 La Jolla Cir Unit 207-D
- 13212 La Jolla Cir Unit 307-B
- 14006 Las Puertas St
- 13602 La Jolla Cir Unit 16-C
- 2252 Cheyenne Way Unit 70
- 2889 Muir Trail Dr
- 2877 Muir Trail Dr
