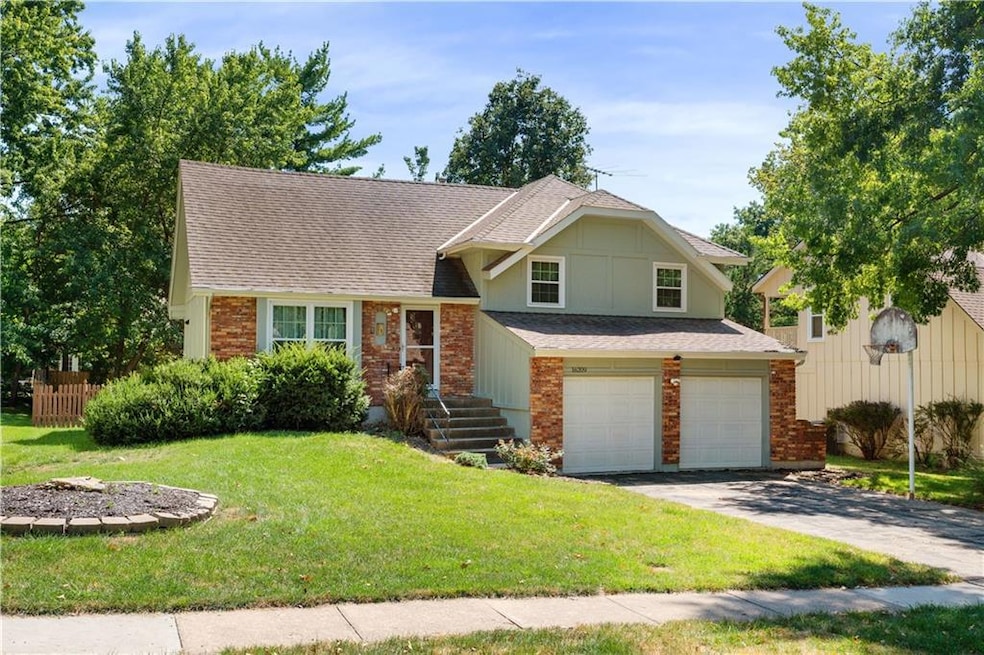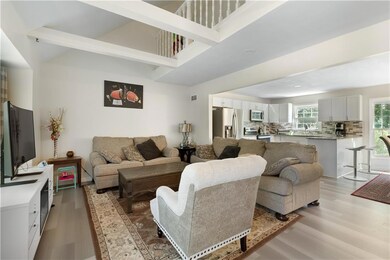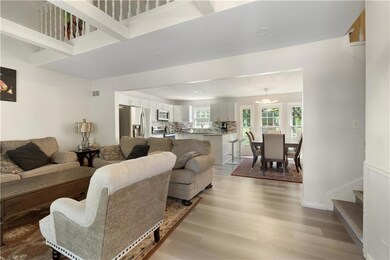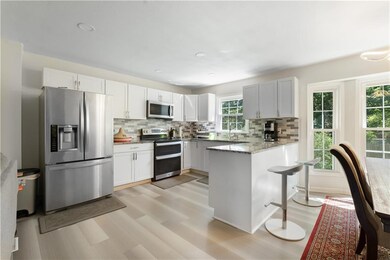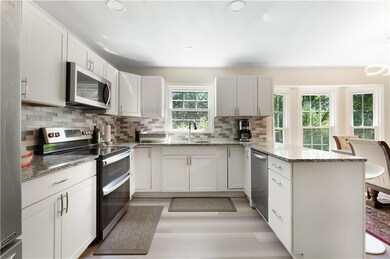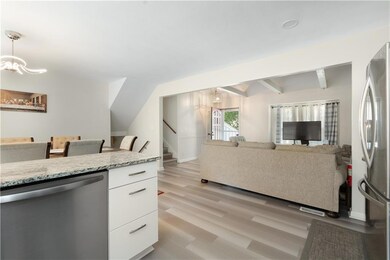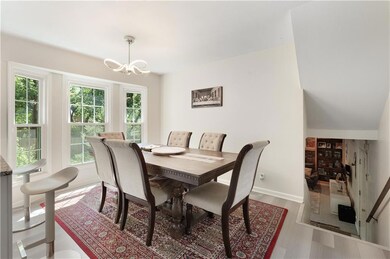16209 W 145th Terrace Olathe, KS 66062
Highlights
- 1 Fireplace
- No HOA
- Board and Batten Siding
- Briarwood Elementary School Rated A
- 2 Car Attached Garage
- Central Air
About This Home
As of December 2024"New Price" Charming 4-Bedroom Home with an Open Concept Living.
This beautiful 4-bedroom, 3.5-bath home offers 1,837 sq. ft. of living space on a 9,093 sq. ft. lot, providing the perfect combination of modern updates and classic charm. Built in 1978, this home features new flooring throughout and an open-concept layout connecting the living room, kitchen, and dining areas, creating a seamless flow for everyday living and entertaining.
The updated kitchen boasts stainless steel appliances, granite countertops, and a stylish backsplash, offering plenty of room for meal prep and casual dining. The open living and dining spaces provide the perfect setting for family gatherings or quiet evenings at home.
Upstairs, you'll find spacious bedrooms that offer comfort and versatility, perfect for family living or accommodating guests.
Downstairs, the fully finished walkout basement provides additional living space, complete with a cozy family room and a brick fireplace. The basement opens directly to the large, fenced backyard, offering privacy and ample room for outdoor activities or gardening.
With a list price of $345,000, this move-in ready home presents an excellent opportunity to settle in a quiet and friendly neighborhood. Don’t miss your chance to make it your own!
Submit your offer
Last Agent to Sell the Property
Keller Williams Realty Partner Brokerage Phone: 913-709-3200 License #00251424

Co-Listed By
Keller Williams Realty Partner Brokerage Phone: 913-709-3200 License #00246011
Home Details
Home Type
- Single Family
Est. Annual Taxes
- $3,959
Year Built
- Built in 1978
Parking
- 2 Car Attached Garage
Home Design
- Split Level Home
- Composition Roof
- Board and Batten Siding
Interior Spaces
- 1 Fireplace
- Finished Basement
Bedrooms and Bathrooms
- 4 Bedrooms
Utilities
- Central Air
- Heating System Uses Natural Gas
Additional Features
- 9,148 Sq Ft Lot
- City Lot
Community Details
- No Home Owners Association
- Havencroft Subdivision
Listing and Financial Details
- Assessor Parcel Number DP30000050 0026
- $0 special tax assessment
Ownership History
Purchase Details
Home Financials for this Owner
Home Financials are based on the most recent Mortgage that was taken out on this home.Purchase Details
Home Financials for this Owner
Home Financials are based on the most recent Mortgage that was taken out on this home.Purchase Details
Home Financials for this Owner
Home Financials are based on the most recent Mortgage that was taken out on this home.Purchase Details
Home Financials for this Owner
Home Financials are based on the most recent Mortgage that was taken out on this home.Purchase Details
Home Financials for this Owner
Home Financials are based on the most recent Mortgage that was taken out on this home.Map
Home Values in the Area
Average Home Value in this Area
Purchase History
| Date | Type | Sale Price | Title Company |
|---|---|---|---|
| Warranty Deed | -- | Platinum Title | |
| Warranty Deed | -- | Platinum Title | |
| Interfamily Deed Transfer | -- | None Available | |
| Interfamily Deed Transfer | -- | Platinum Title Llc | |
| Warranty Deed | -- | Secured Title Of Kansas City | |
| Warranty Deed | -- | Kansas Title Ins Corp |
Mortgage History
| Date | Status | Loan Amount | Loan Type |
|---|---|---|---|
| Open | $354,050 | New Conventional | |
| Closed | $354,050 | New Conventional | |
| Previous Owner | $104,506 | New Conventional | |
| Previous Owner | $20,000 | Stand Alone Second | |
| Previous Owner | $180,000 | New Conventional | |
| Previous Owner | $160,047 | FHA | |
| Previous Owner | $136,153 | FHA | |
| Previous Owner | $157,800 | FHA |
Property History
| Date | Event | Price | Change | Sq Ft Price |
|---|---|---|---|---|
| 12/12/2024 12/12/24 | Sold | -- | -- | -- |
| 11/10/2024 11/10/24 | Pending | -- | -- | -- |
| 10/23/2024 10/23/24 | Price Changed | $345,000 | -4.2% | $188 / Sq Ft |
| 09/28/2024 09/28/24 | Price Changed | $360,000 | 0.0% | $196 / Sq Ft |
| 09/28/2024 09/28/24 | For Sale | $360,000 | -1.4% | $196 / Sq Ft |
| 09/24/2024 09/24/24 | Off Market | -- | -- | -- |
| 09/05/2024 09/05/24 | For Sale | $365,000 | 0.0% | $199 / Sq Ft |
| 09/04/2024 09/04/24 | Price Changed | $365,000 | +122.6% | $199 / Sq Ft |
| 07/10/2013 07/10/13 | Sold | -- | -- | -- |
| 05/20/2013 05/20/13 | Pending | -- | -- | -- |
| 05/18/2013 05/18/13 | For Sale | $164,000 | -- | $116 / Sq Ft |
Tax History
| Year | Tax Paid | Tax Assessment Tax Assessment Total Assessment is a certain percentage of the fair market value that is determined by local assessors to be the total taxable value of land and additions on the property. | Land | Improvement |
|---|---|---|---|---|
| 2024 | $4,090 | $36,605 | $7,097 | $29,508 |
| 2023 | $3,959 | $34,661 | $6,453 | $28,208 |
| 2022 | $3,535 | $30,142 | $5,382 | $24,760 |
| 2021 | $3,524 | $28,555 | $5,382 | $23,173 |
| 2020 | $3,300 | $26,519 | $4,900 | $21,619 |
| 2019 | $3,163 | $25,266 | $4,897 | $20,369 |
| 2018 | $2,990 | $23,725 | $4,253 | $19,472 |
| 2017 | $2,772 | $21,793 | $3,578 | $18,215 |
| 2016 | $2,558 | $20,643 | $3,578 | $17,065 |
| 2015 | $2,387 | $19,297 | $3,578 | $15,719 |
| 2013 | -- | $18,078 | $3,578 | $14,500 |
Source: Heartland MLS
MLS Number: 2506824
APN: DP30000050-0026
- 16213 W 145th Terrace
- 14732 S Village Dr
- 17386 S Raintree Dr Unit Bldg I Unit 35
- 17394 S Raintree Dr Unit Bldg I Unit 33
- 17390 S Raintree Dr Unit Bldg I Unit 34
- 14700 S Brougham Dr
- 15642 W 146th Terrace
- Lot 4 W 144th St
- Lot 3 W 144th St
- 14205 S Summertree Ln
- 2010 E Stratford Rd
- 2009 E Sleepy Hollow Dr
- 1950 E Sunvale Dr
- 1947 E Sunvale Dr
- 1905 E Stratford Rd
- 2004 E Wyandotte St
- 14345 S Twilight Ln
- 1228 S Lindenwood Dr
- 25006 W 141st St
- 25054 W 141st St
