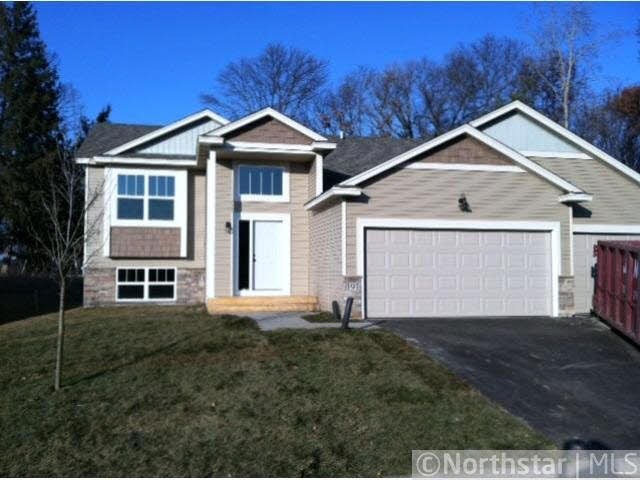
1621 18th Ct SE Cambridge, MN 55008
Estimated Value: $343,475 - $353,000
Highlights
- 3 Car Attached Garage
- Forced Air Heating and Cooling System
- Home to be built
About This Home
As of October 2012Once in a lifetime opportunity to build new on a bank owned lot! Capstone Homes Belvedere plan is a beautiful 3bed/2ba/3car floor plan with potential to easily become a 5bed/3ba. 28 lots in development to choose from.
Last Agent to Sell the Property
Joelle Larson
Property Vision, Inc Listed on: 06/12/2012
Last Buyer's Agent
Tom Wilkinson
Keller Williams Classic Realty
Home Details
Home Type
- Single Family
Est. Annual Taxes
- $4,818
Year Built
- 2011
Lot Details
- 0.41
Parking
- 3 Car Attached Garage
Home Design
- 1,228 Sq Ft Home
- Home to be built
- Bi-Level Home
- Brick Exterior Construction
- Metal Siding
Kitchen
- Range
- Microwave
- Dishwasher
Bedrooms and Bathrooms
- 3 Bedrooms
- 2 Full Bathrooms
Unfinished Basement
- Basement Fills Entire Space Under The House
- Basement Window Egress
Additional Features
- 0.41 Acre Lot
- Forced Air Heating and Cooling System
Listing and Financial Details
- Assessor Parcel Number 151720990
Ownership History
Purchase Details
Similar Homes in Cambridge, MN
Home Values in the Area
Average Home Value in this Area
Purchase History
| Date | Buyer | Sale Price | Title Company |
|---|---|---|---|
| Premier Development Of The Twin Cities I | $1,344,000 | -- |
Property History
| Date | Event | Price | Change | Sq Ft Price |
|---|---|---|---|---|
| 10/10/2012 10/10/12 | Sold | $145,000 | +4.4% | $118 / Sq Ft |
| 06/12/2012 06/12/12 | Pending | -- | -- | -- |
| 06/12/2012 06/12/12 | For Sale | $138,900 | -- | $113 / Sq Ft |
Tax History Compared to Growth
Tax History
| Year | Tax Paid | Tax Assessment Tax Assessment Total Assessment is a certain percentage of the fair market value that is determined by local assessors to be the total taxable value of land and additions on the property. | Land | Improvement |
|---|---|---|---|---|
| 2024 | $4,818 | $336,500 | $20,000 | $316,500 |
| 2023 | $4,458 | $336,500 | $20,000 | $316,500 |
| 2022 | $4,412 | $299,400 | $20,000 | $279,400 |
| 2021 | $4,262 | $260,500 | $20,000 | $240,500 |
| 2020 | $3,924 | $252,800 | $20,000 | $232,800 |
| 2019 | $3,746 | $233,600 | $0 | $0 |
| 2018 | $3,510 | $180,100 | $0 | $0 |
| 2016 | $3,430 | $0 | $0 | $0 |
| 2015 | $3,020 | $0 | $0 | $0 |
| 2014 | -- | $0 | $0 | $0 |
| 2013 | -- | $0 | $0 | $0 |
Agents Affiliated with this Home
-
J
Seller's Agent in 2012
Joelle Larson
Property Vision, Inc
-
T
Buyer's Agent in 2012
Tom Wilkinson
Keller Williams Classic Realty
Map
Source: REALTOR® Association of Southern Minnesota
MLS Number: 4332007
APN: 15.172.0380
- 1620 18th Ct S
- xxxx Yerigan Farms 3rd Addn
- TBD Opportunity Blvd
- 1617 16th Ave SE
- 1105 Pioneer Trail SE
- 2030 Joes Lake Rd SE
- 1145 Joes Lake Rd SE
- 953 14th Ln SE
- 2729 319th Ln NE
- 1046 Roosevelt St S
- 805 18th Ave SE
- 1027 Taft St S
- 561 19th Place SE
- 2155 6th Ln SE Unit 212
- 2155 6th Ln SE Unit 301
- 2145 Cleveland Way S
- 855 Elins Lake Rd
- 891 Elins Lake Rd SE
- 2119 Cleveland Ln S
- 2171 Cleveland Way S
- 1621 18th Ct SE
- 1621 18th Ct S
- 1611 18th Ct S
- 1605 18th Ct S
- 1616 Pioneer Trail SE
- 1612 18th Ct S
- 1531 18th Ct S
- 1531 18th Ct SE
- 1530 18th Ct S
- 1600 Pioneer Trail SE
- 1600 18th Ct S
- 1824 Nixon St S
- 1526 18th Ct SE
- 1526 SE 18th-Court-
- 1526 18th Ct S
- 1818 Nixon St S
- 1836 Nixon St S
- 1631 Pioneer Trail SE
- 1514 18th Ct SE
- 1514 18th Ct S
