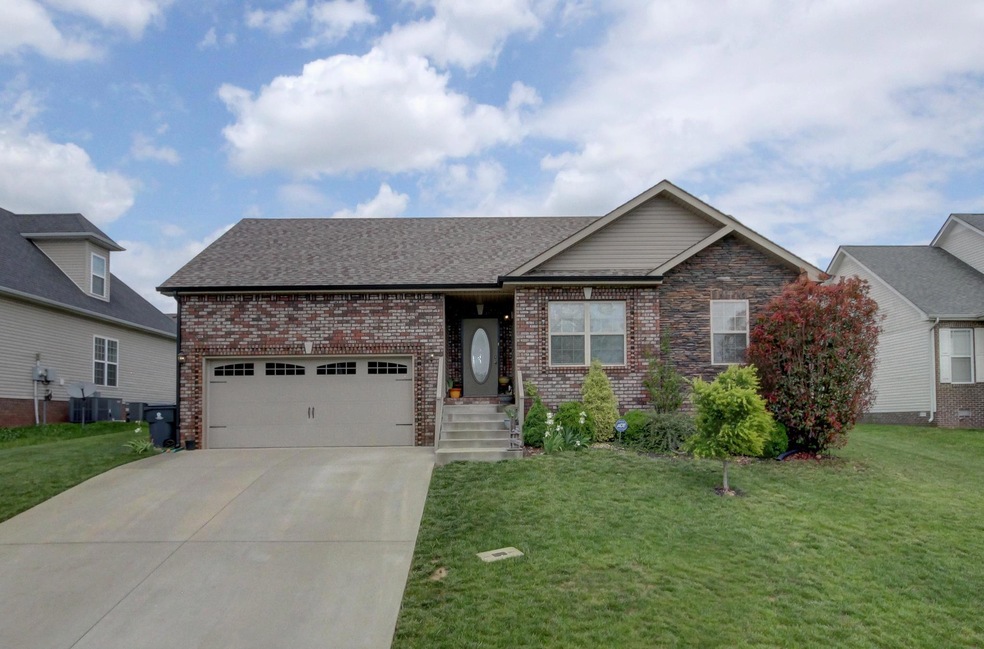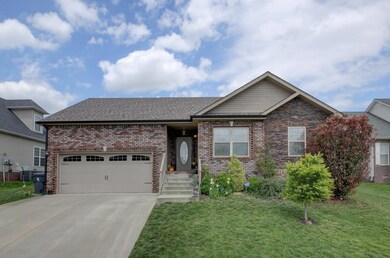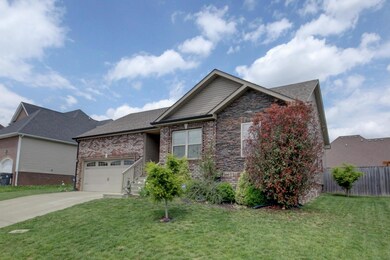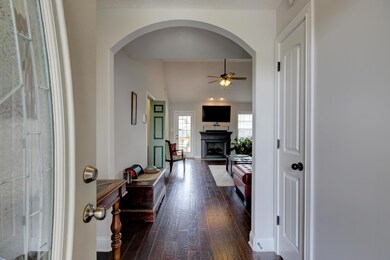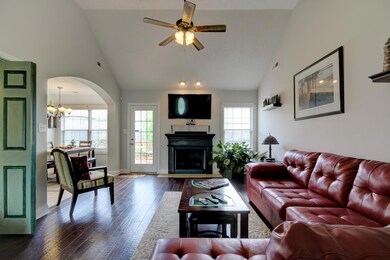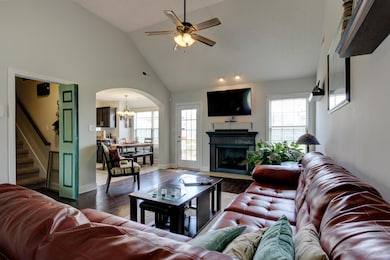
SOLD JUN 22, 2018
RENTED JAN 2, 2025
1621 Apache Way Clarksville, TN 37042
Plantation Estates Neighborhood
3
Beds
2
Baths
1,540
Sq Ft
9,148
Sq Ft Lot
Highlights
- Deck
- 2 Car Attached Garage
- Home Security System
- 1 Fireplace
- Air Filtration System
- Tile Flooring
About This Home
As of August 2022Charming 3 Bed/2 Bath Home w. Bonus Room! Vaulted Ceilings, Fresh Paint in Living Room & Kitchen, New Stainless Steel Appliances & New HVAC Unit. Bonus Room w. Storage Areas. Great Size Backyard w. Privacy Fence!
Home Details
Home Type
- Single Family
Est. Annual Taxes
- $1,722
Year Built
- Built in 2012
Lot Details
- 9,148 Sq Ft Lot
- Privacy Fence
HOA Fees
- $29 Monthly HOA Fees
Parking
- 2 Car Attached Garage
- Driveway
Home Design
- Brick Exterior Construction
- Shingle Roof
- Vinyl Siding
Interior Spaces
- 1,540 Sq Ft Home
- Property has 2 Levels
- Ceiling Fan
- 1 Fireplace
- Crawl Space
Kitchen
- Microwave
- Dishwasher
- Disposal
Flooring
- Carpet
- Laminate
- Tile
Bedrooms and Bathrooms
- 3 Main Level Bedrooms
- 2 Full Bathrooms
Home Security
- Home Security System
- Fire and Smoke Detector
Outdoor Features
- Deck
Schools
- Hazelwood Elementary School
- West Creek Middle School
- West Creek High School
Utilities
- Air Filtration System
- Central Heating
Community Details
- Plantation Estates Subdivision
Listing and Financial Details
- Assessor Parcel Number 063007G C 00500 00003007J
Ownership History
Date
Name
Owned For
Owner Type
Purchase Details
Listed on
Jun 18, 2022
Closed on
Jul 26, 2022
Sold by
Joseph Odonnell Paul
Bought by
Chapple Ashley Elizabeth and Chapple Samuel
Seller's Agent
Dallas Reynolds
Dallas Reynolds Real Estate
Buyer's Agent
Rae Gleason
CPR Realty
List Price
$284,900
Sold Price
$284,900
Current Estimated Value
Home Financials for this Owner
Home Financials are based on the most recent Mortgage that was taken out on this home.
Estimated Appreciation
$14,253
Avg. Annual Appreciation
1.60%
Original Mortgage
$213,675
Outstanding Balance
$206,432
Interest Rate
5.7%
Mortgage Type
New Conventional
Estimated Equity
$91,303
Purchase Details
Listed on
Apr 24, 2018
Closed on
Jun 22, 2018
Sold by
Crider Jeff Ritchie
Bought by
Odonnell Paul Joseph
Seller's Agent
Erica Ramos
Keller Williams Realty
Buyer's Agent
Marcia Campbell
Coldwell Banker Conroy, Marable & Holleman
List Price
$284,900
Sold Price
$185,000
Premium/Discount to List
-$99,900
-35.06%
Home Financials for this Owner
Home Financials are based on the most recent Mortgage that was taken out on this home.
Avg. Annual Appreciation
10.99%
Original Mortgage
$188,977
Interest Rate
4.6%
Mortgage Type
VA
Purchase Details
Closed on
Dec 27, 2012
Sold by
Mace Bill
Bought by
Crider Jeff Ritchie
Home Financials for this Owner
Home Financials are based on the most recent Mortgage that was taken out on this home.
Original Mortgage
$160,630
Interest Rate
3.36%
Mortgage Type
VA
Purchase Details
Closed on
Dec 6, 2012
Sold by
Belew William L
Bought by
Mace Bill
Home Financials for this Owner
Home Financials are based on the most recent Mortgage that was taken out on this home.
Original Mortgage
$160,630
Interest Rate
3.36%
Mortgage Type
VA
Map
Create a Home Valuation Report for This Property
The Home Valuation Report is an in-depth analysis detailing your home's value as well as a comparison with similar homes in the area
Similar Homes in the area
Home Values in the Area
Average Home Value in this Area
Purchase History
| Date | Type | Sale Price | Title Company |
|---|---|---|---|
| Warranty Deed | $284,900 | Freedom Title | |
| Warranty Deed | $185,000 | -- | |
| Warranty Deed | $157,250 | -- | |
| Quit Claim Deed | -- | -- |
Source: Public Records
Mortgage History
| Date | Status | Loan Amount | Loan Type |
|---|---|---|---|
| Open | $213,675 | New Conventional | |
| Previous Owner | $184,200 | VA | |
| Previous Owner | $188,977 | VA | |
| Previous Owner | $186,973 | VA | |
| Previous Owner | $160,630 | VA | |
| Previous Owner | $105,000 | Commercial |
Source: Public Records
Property History
| Date | Event | Price | Change | Sq Ft Price |
|---|---|---|---|---|
| 01/02/2025 01/02/25 | Rented | -- | -- | -- |
| 12/10/2024 12/10/24 | Under Contract | -- | -- | -- |
| 12/04/2024 12/04/24 | Price Changed | $1,600 | -5.9% | $1 / Sq Ft |
| 11/20/2024 11/20/24 | For Rent | $1,700 | +6.3% | -- |
| 03/14/2023 03/14/23 | Rented | -- | -- | -- |
| 02/15/2023 02/15/23 | Under Contract | -- | -- | -- |
| 01/09/2023 01/09/23 | Price Changed | $1,600 | -4.5% | $1 / Sq Ft |
| 12/07/2022 12/07/22 | Price Changed | $1,675 | -4.3% | $1 / Sq Ft |
| 10/05/2022 10/05/22 | Price Changed | $1,750 | -2.8% | $1 / Sq Ft |
| 08/23/2022 08/23/22 | For Rent | $1,800 | 0.0% | -- |
| 08/12/2022 08/12/22 | Sold | $284,900 | 0.0% | $200 / Sq Ft |
| 06/20/2022 06/20/22 | Pending | -- | -- | -- |
| 06/18/2022 06/18/22 | For Sale | $284,900 | 0.0% | $200 / Sq Ft |
| 11/02/2020 11/02/20 | Pending | -- | -- | -- |
| 11/02/2020 11/02/20 | For Sale | $284,900 | +54.0% | $185 / Sq Ft |
| 06/22/2018 06/22/18 | Sold | $185,000 | -- | $120 / Sq Ft |
Source: Realtracs
Tax History
| Year | Tax Paid | Tax Assessment Tax Assessment Total Assessment is a certain percentage of the fair market value that is determined by local assessors to be the total taxable value of land and additions on the property. | Land | Improvement |
|---|---|---|---|---|
| 2024 | $2,100 | $70,475 | $0 | $0 |
| 2023 | $2,100 | $43,125 | $0 | $0 |
| 2022 | $1,819 | $43,125 | $0 | $0 |
| 2021 | $1,819 | $43,125 | $0 | $0 |
| 2020 | $1,734 | $43,150 | $0 | $0 |
| 2019 | $1,734 | $43,150 | $0 | $0 |
| 2018 | $1,721 | $39,500 | $0 | $0 |
| 2017 | $495 | $39,950 | $0 | $0 |
| 2016 | $1,226 | $39,950 | $0 | $0 |
| 2015 | $1,684 | $39,950 | $0 | $0 |
| 2014 | $1,661 | $39,950 | $0 | $0 |
| 2013 | $329 | $38,057 | $0 | $0 |
Source: Public Records
Source: Realtracs
MLS Number: 1923368
APN: 007G-C-005.00
Nearby Homes
- 3484 Cayuse Way
- 0 Apache Way Unit RTC2800336
- 1530 Cobra Ln
- 1685 Apache Way
- 500 Comanche Ct
- 1582 Raven Rd
- 3425 Clearwater Dr
- 3379 Shivas Rd
- 1757 Apache Way
- 1820 Apache Way
- 1504 Bonnie Blue Ave
- 1848 Apache Way
- 1446 Cobra Ln
- 3364 N Henderson Way
- 3356 1/2 N Henderson Way
- 1113 Chinook Cir
- 3376 N Henderson Way
- 2609 Limerick Ln
- 1345 Chinook Cir
- 1213 Chinook Cir
