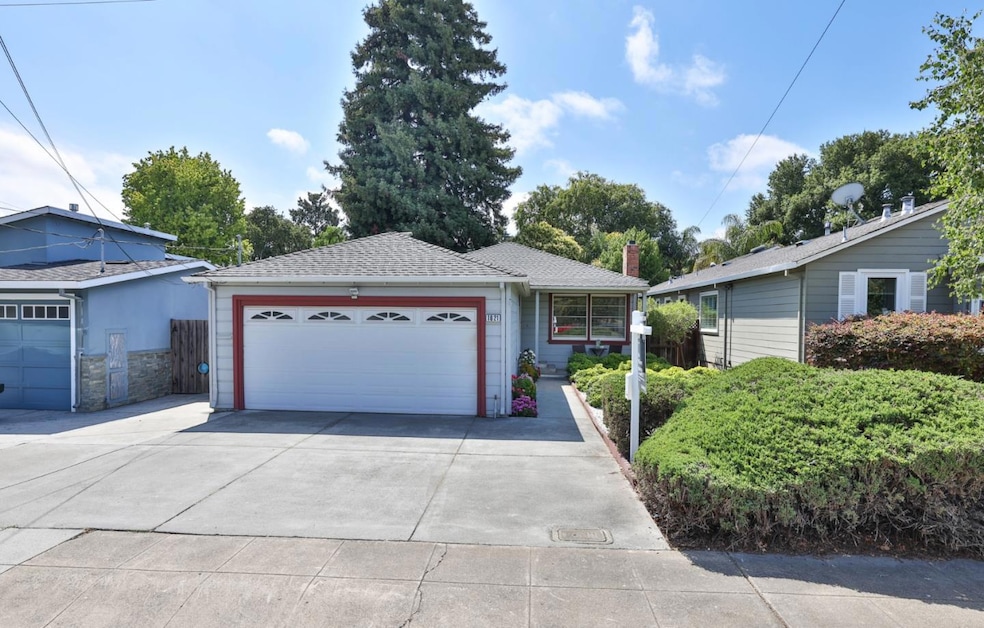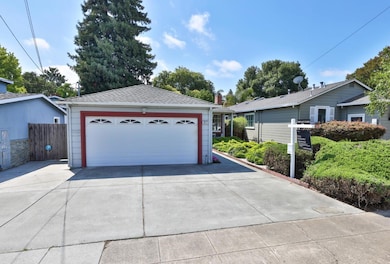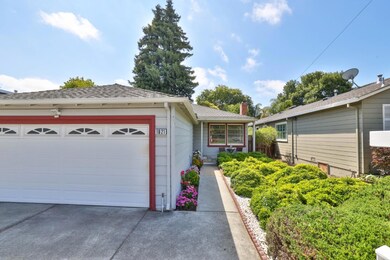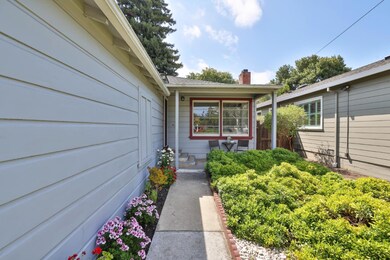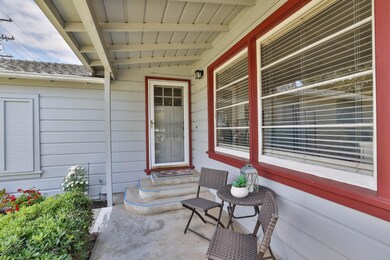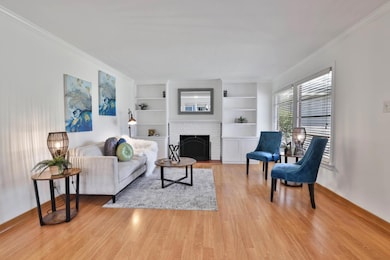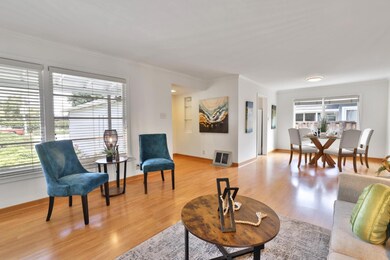
1621 Brittan Ave San Carlos, CA 94070
El Sereno Corte NeighborhoodEstimated payment $11,219/month
Highlights
- Balcony
- Eat-In Kitchen
- Shed
- Brittan Acres Elementary School Rated A
- Bathtub
- 3-minute walk to Burton Park
About This Home
Discover the charm of this delightful San Carlos home, ideally located in the sought-after Oak Park subdivision of the Brittan Park neighborhood directly across from Burton Park with playgrounds, sports fields, and picnic areas. This 3-bedroom, 1.5-bath home features a welcoming living/dining area filled with natural light and garden views. The freshly painted interior complements its classic appeal. Set on a 6,150 sq ft lot, the flat, usable backyard is ideal for entertaining, gardening, future expansion or add ADU. The rare oversized 2-car garage is larger than most in the neighborhood. Lovingly maintained by the same family since 1984. The 91-year-old owner passed away peacefully at home in April 2025. Enjoy morning coffee with park views or stroll to weekend events at Burton Park. Just a short walk to Laurel Streets shops and dining, and proximity to top-rated San Carlos schools, including Brittan Acres Elementary. Minutes to Caltrain, Hwy 101 and 280, and major tech hubs. Close to Eaton and Big Canyon Parks. First time on the market in 40+ years. A wonderful opportunity to expand or update in one of the Peninsulas most loved communities with fabulous neighbors and neighborhood. A rare opportunity to live in a legacy home where pride of ownership shines through every detail.
Open House Schedule
-
Saturday, July 26, 20251:00 to 4:00 pm7/26/2025 1:00:00 PM +00:007/26/2025 4:00:00 PM +00:00A rare opportunity to live in a legacy home where pride of ownership shines through every detail.Add to Calendar
-
Sunday, July 27, 20251:00 to 4:00 pm7/27/2025 1:00:00 PM +00:007/27/2025 4:00:00 PM +00:00A rare opportunity to live in a legacy home where pride of ownership shines through every detail.Add to Calendar
Home Details
Home Type
- Single Family
Est. Annual Taxes
- $5,019
Year Built
- Built in 1947
Lot Details
- 6,151 Sq Ft Lot
- Wood Fence
- Level Lot
- Back Yard Fenced
- Zoning described as R10006
Parking
- 2 Car Garage
- Garage Door Opener
- On-Street Parking
Home Design
- Composition Roof
- Concrete Perimeter Foundation
Interior Spaces
- 1,270 Sq Ft Home
- 1-Story Property
- Living Room with Fireplace
- Combination Dining and Living Room
Kitchen
- Eat-In Kitchen
- Gas Oven
- Dishwasher
- Disposal
Flooring
- Laminate
- Vinyl
Bedrooms and Bathrooms
- 3 Bedrooms
- Bathtub
- Walk-in Shower
Laundry
- Laundry in Garage
- Washer and Dryer
- Laundry Tub
Outdoor Features
- Balcony
- Shed
Utilities
- Floor Furnace
- Vented Exhaust Fan
- Heating System Uses Gas
Listing and Financial Details
- Assessor Parcel Number 051-311-190
Map
Home Values in the Area
Average Home Value in this Area
Tax History
| Year | Tax Paid | Tax Assessment Tax Assessment Total Assessment is a certain percentage of the fair market value that is determined by local assessors to be the total taxable value of land and additions on the property. | Land | Improvement |
|---|---|---|---|---|
| 2025 | $5,019 | $331,458 | $132,580 | $198,878 |
| 2023 | $5,019 | $312,343 | $124,935 | $187,408 |
| 2022 | $4,748 | $306,220 | $122,486 | $183,734 |
| 2021 | $4,650 | $300,217 | $120,085 | $180,132 |
| 2020 | $4,566 | $297,139 | $118,854 | $178,285 |
| 2019 | $4,483 | $291,314 | $116,524 | $174,790 |
| 2018 | $4,349 | $285,603 | $114,240 | $171,363 |
| 2017 | $4,261 | $280,003 | $112,000 | $168,003 |
| 2016 | $4,139 | $274,513 | $109,804 | $164,709 |
| 2015 | $4,126 | $270,390 | $108,155 | $162,235 |
| 2014 | $3,972 | $265,095 | $106,037 | $159,058 |
Property History
| Date | Event | Price | Change | Sq Ft Price |
|---|---|---|---|---|
| 07/17/2025 07/17/25 | For Sale | $1,950,000 | -- | $1,535 / Sq Ft |
Purchase History
| Date | Type | Sale Price | Title Company |
|---|---|---|---|
| Interfamily Deed Transfer | -- | Fidelity National Title Co | |
| Interfamily Deed Transfer | -- | Fidelity National Title Co | |
| Interfamily Deed Transfer | -- | -- |
Mortgage History
| Date | Status | Loan Amount | Loan Type |
|---|---|---|---|
| Closed | $50,000 | Credit Line Revolving | |
| Closed | $105,500 | New Conventional | |
| Closed | $45,000 | Credit Line Revolving | |
| Closed | $120,200 | Unknown | |
| Closed | $35,000 | Credit Line Revolving |
Similar Homes in San Carlos, CA
Source: MLSListings
MLS Number: ML82015105
APN: 051-311-190
- 1524 Howard Ave
- 1423 Greenwood Ave
- 1025 Walnut St
- 1949 Brittan Ave
- 939 Walnut St
- 774 Chestnut St
- 277 Oakview Dr
- 782 Elm St Unit A
- 728 Elm St Unit 205
- 1620 Chestnut St
- 333 Oakview Dr
- 1555 Cherry St Unit 12
- 657 Walnut St Unit 325
- 657 Walnut St Unit 301
- 24 Sunnydale Ave
- 618 Walnut St Unit 403
- 155 Oakview Dr
- 00 Devonshire
- 1432 San Carlos Ave Unit 4
- 708 Neal Ave
- 1001 Laurel St Unit 108
- 939 Laurel St Unit FL1-ID1608
- 939 Laurel St Unit FL2-ID1580
- 817 Walnut St
- 278 Kelton Ave
- 331 El Camino Real Unit FL2-ID439
- 441 El Camino Real Unit FL2-ID440
- 441 El Camino Real Unit FL2-ID910
- 3 Circle Star Way
- 235 Arlington Rd Unit FL2-ID1937
- 235 Arlington Rd Unit FL3-ID1115
- 141 Wellesley Crescent Unit FL3-ID1892
- 141 Wellesley Crescent
- 235 Arlington Rd
- 333 El Camino Real
- 251 C St
- 1130 Edgewood Rd
- 1212 Whipple Ave
- 261 El Camino Real Unit FL2-ID366
- 17-25 Devonshire Blvd
