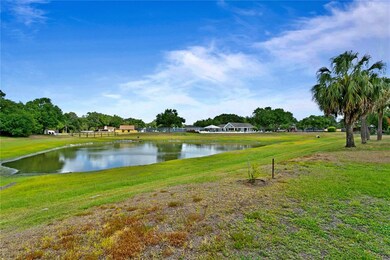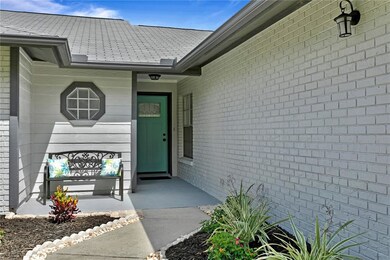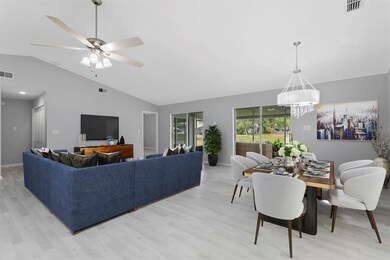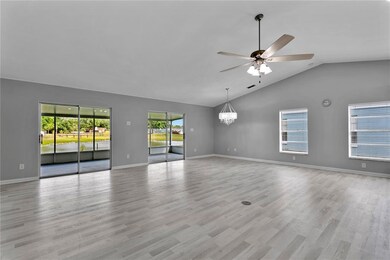
Highlights
- 72 Feet of Waterfront
- Home fronts a pond
- Open Floorplan
- Cypress Creek Middle Rated A-
- Pond View
- Traditional Architecture
About This Home
As of September 2021Contemporary Chic waterfront home extensively remodeled with exceptional finishes throughout. Nestled in the quiet village of Carpenters Run, a charming community close to I-75 and SR 56, this is the house you will want to call home! A pristine curb appeal welcomes you with new landscaping and tropical gardens. This recently renovated one-story home features 3 bedrooms, 2 baths, 1649 sq ft, and a 2 car garage. No expense has been spared with over $100,000 in renovations that include: interior and exterior Sherwin Williams paint, new kitchen, new bathrooms, new flooring, LED light fixtures and landscaping. Your inner chef will love the professional kitchen that features a 10 ft. Quartz Island, 42” Diamond Vibe Westburke cabinetry with soft close doors/pull out drawers, stainless steel Frigidaire appliances that include a side by side refrigerator, electric range, dishwasher and microwave, new Kraus Stainless Steel sink, instant hot water, wall mounted stainless vent hood, custom tile backsplash, and LED under cabinet lighting. The Master ensuite offers an amazing new bathroom with separate under mount sinks, Quartz counter tops, oversized shower with custom tile, new faucets, toilet and designer lighting. The other two bedrooms are serviced by a beautifully remodeled full bathroom and are conveniently located close to the laundry area that offers a new washer and dryer. You'll love the relaxing water views from the large screened lanai where nature abounds. Carpenters Run offers a Community pool, tennis courts, a clubhouse, basketball court, playground and a daycare right in the community. NO CDD and Low annual HOA fee! You will be bike riding distance to the Tampa Premium Outlets, and any restaurant you can think of! Minutes away from I-75 and I-275, making this a prime location for any commute.
Last Agent to Sell the Property
FLORIDA EXECUTIVE REALTY License #602434 Listed on: 05/24/2021
Home Details
Home Type
- Single Family
Est. Annual Taxes
- $3,219
Year Built
- Built in 1987
Lot Details
- 7,213 Sq Ft Lot
- Home fronts a pond
- 72 Feet of Waterfront
- Southeast Facing Home
- Mature Landscaping
- Property is zoned PUD
HOA Fees
- $63 Monthly HOA Fees
Parking
- 2 Car Attached Garage
- Garage Door Opener
- Driveway
- Open Parking
Home Design
- Traditional Architecture
- Slab Foundation
- Shingle Roof
- Block Exterior
Interior Spaces
- 1,649 Sq Ft Home
- 1-Story Property
- Open Floorplan
- Cathedral Ceiling
- Ceiling Fan
- Sliding Doors
- Great Room
- Pond Views
- Attic
Kitchen
- Range with Range Hood
- Microwave
- Dishwasher
- Stone Countertops
Flooring
- Tile
- Vinyl
Bedrooms and Bathrooms
- 3 Bedrooms
- Split Bedroom Floorplan
- Walk-In Closet
- 2 Full Bathrooms
Laundry
- Laundry closet
- Dryer
- Washer
Outdoor Features
- Covered patio or porch
- Rain Gutters
Schools
- Denham Oaks Elementary School
- John Long Middle School
- Wiregrass Ranch High School
Utilities
- Central Air
- Heating Available
- High Speed Internet
- Cable TV Available
Listing and Financial Details
- Down Payment Assistance Available
- Visit Down Payment Resource Website
- Tax Lot 90
- Assessor Parcel Number 19-26-33-0010-00000-0900
Community Details
Overview
- Denise Schek Association, Phone Number (813) 936-4117
- Carpenters Run Ph 1 Subdivision
- The community has rules related to deed restrictions
- Rental Restrictions
Recreation
- Tennis Courts
- Community Basketball Court
- Community Playground
- Community Pool
Ownership History
Purchase Details
Home Financials for this Owner
Home Financials are based on the most recent Mortgage that was taken out on this home.Purchase Details
Purchase Details
Similar Homes in Lutz, FL
Home Values in the Area
Average Home Value in this Area
Purchase History
| Date | Type | Sale Price | Title Company |
|---|---|---|---|
| Warranty Deed | $345,000 | Care Title Inc | |
| Warranty Deed | -- | Accommodation | |
| Interfamily Deed Transfer | -- | None Available |
Mortgage History
| Date | Status | Loan Amount | Loan Type |
|---|---|---|---|
| Open | $318,250 | New Conventional | |
| Previous Owner | $315,628 | FHA |
Property History
| Date | Event | Price | Change | Sq Ft Price |
|---|---|---|---|---|
| 09/01/2021 09/01/21 | Sold | $345,000 | +1.5% | $209 / Sq Ft |
| 08/01/2021 08/01/21 | Pending | -- | -- | -- |
| 07/30/2021 07/30/21 | Price Changed | $339,900 | +143.0% | $206 / Sq Ft |
| 07/30/2021 07/30/21 | For Sale | $139,900 | -57.6% | $85 / Sq Ft |
| 07/15/2021 07/15/21 | Sold | $330,000 | +1.6% | $200 / Sq Ft |
| 06/10/2021 06/10/21 | Pending | -- | -- | -- |
| 06/05/2021 06/05/21 | For Sale | $324,900 | 0.0% | $197 / Sq Ft |
| 05/26/2021 05/26/21 | Pending | -- | -- | -- |
| 05/24/2021 05/24/21 | For Sale | $324,900 | -- | $197 / Sq Ft |
Tax History Compared to Growth
Tax History
| Year | Tax Paid | Tax Assessment Tax Assessment Total Assessment is a certain percentage of the fair market value that is determined by local assessors to be the total taxable value of land and additions on the property. | Land | Improvement |
|---|---|---|---|---|
| 2024 | $3,621 | $242,440 | -- | -- |
| 2023 | $3,484 | $235,380 | $0 | $0 |
| 2022 | $3,127 | $228,530 | $0 | $0 |
| 2021 | $3,440 | $204,483 | $36,637 | $167,846 |
| 2020 | $3,219 | $190,879 | $33,270 | $157,609 |
| 2019 | $3,056 | $180,480 | $33,270 | $147,210 |
| 2018 | $2,820 | $167,750 | $33,270 | $134,480 |
| 2017 | $2,668 | $158,978 | $33,270 | $125,708 |
| 2016 | $2,380 | $136,537 | $26,670 | $109,867 |
| 2015 | $2,264 | $130,577 | $26,670 | $103,907 |
| 2014 | $2,028 | $118,766 | $26,010 | $92,756 |
Agents Affiliated with this Home
-
Mike Downey, Jr

Seller's Agent in 2021
Mike Downey, Jr
AMERICAN HOMES REALTY GROUP
(813) 990-9232
3 in this area
63 Total Sales
-
Kristy Darragh

Seller's Agent in 2021
Kristy Darragh
FLORIDA EXECUTIVE REALTY
(813) 931-6700
5 in this area
248 Total Sales
-
Matthew Smoral

Buyer's Agent in 2021
Matthew Smoral
King & Associates, LLC
(440) 476-5250
2 in this area
58 Total Sales
Map
Source: Stellar MLS
MLS Number: T3307300
APN: 33-26-19-0010-00000-0900
- 1628 Baker Rd
- 1747 Tinker Dr
- 1517 Gunsmith Dr
- 1610 Spinning Wheel Dr
- 1808 Sawhorse Ct
- 24617 Laurel Ridge Dr
- 24342 Branchwood Ct
- 24305 Denali Ct
- 24231 Satinwood Ct
- 1536 Norwick Dr
- 24815 Lambrusco Loop
- 24237 Rolling View Ct
- 24314 Landing Dr
- 24405 Summer Wind Ct
- 24449 Painter Dr
- 2245 Tinder Ct
- 2321 Rothenfeld Ct
- 2347 Foggy Ridge Pkwy
- 1024 Dockside Dr
- 1035 Dockside Dr






