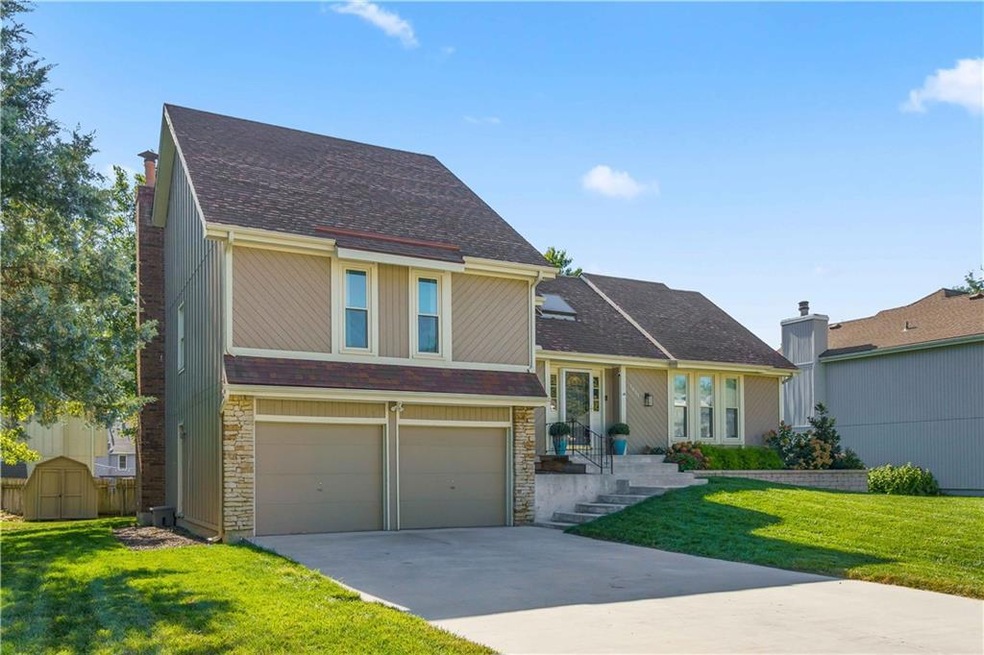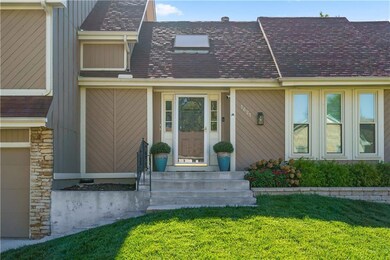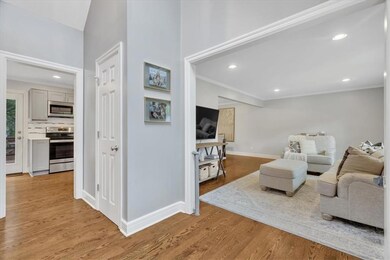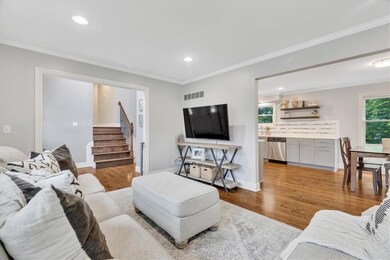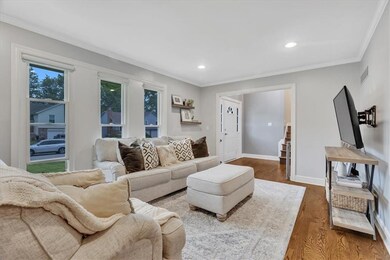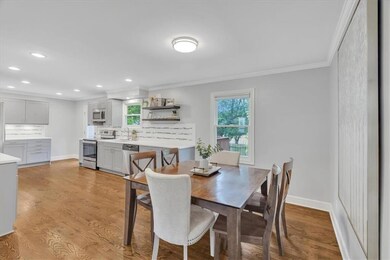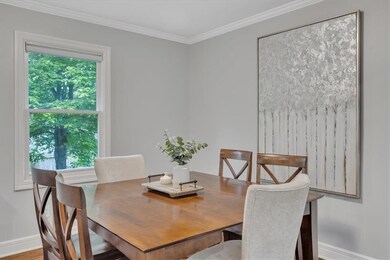
1621 E Sheridan Bridge Ln Olathe, KS 66062
Highlights
- Deck
- Traditional Architecture
- No HOA
- Olathe South Sr High School Rated A-
- Wood Flooring
- Skylights
About This Home
As of June 2024This charming, updated home is situated on a nearly 1/4 acre lot in a highly desired Olathe neighborhood—close to parks, restaurants, and more! Fully renovated in 2019, it features three living spaces, including a cozy den with a fireplace and a lower-level rec space. The spacious and updated kitchen boasts modern amenities such as soft-close drawers and a built-in beverage fridge. Natural light fills the main floor, and the layout is incredibly functional. Both the main floor and the walk-out den open to a large backyard with a deck, perfect for entertaining. The finished lower level provides additional space for a playroom and storage. Further updates include a new furnace and water heater, an outdoor shed for extra storage, and stylish, up-to-date finishings. An oversized ensuite primary bath features new tile, vanity, and shower. This home is move-in ready in an ideally convenient location—don't miss it!
Last Agent to Sell the Property
West Village Realty Brokerage Phone: 913-832-7500 License #SP00235395 Listed on: 05/03/2024
Home Details
Home Type
- Single Family
Est. Annual Taxes
- $4,849
Year Built
- Built in 1978
Lot Details
- 9,583 Sq Ft Lot
- Wood Fence
Parking
- 2 Car Attached Garage
- Inside Entrance
- Front Facing Garage
Home Design
- Traditional Architecture
- Split Level Home
- Composition Roof
- Wood Siding
Interior Spaces
- Wet Bar
- Skylights
- Wood Burning Fireplace
- Gas Fireplace
- Window Treatments
- Living Room with Fireplace
- Combination Kitchen and Dining Room
- Finished Basement
Flooring
- Wood
- Carpet
Bedrooms and Bathrooms
- 4 Bedrooms
Outdoor Features
- Deck
Schools
- Heritage Elementary School
- Olathe South High School
Utilities
- Central Air
- Heating System Uses Natural Gas
Community Details
- No Home Owners Association
- Stagecoach Meadows Subdivision
Listing and Financial Details
- Assessor Parcel Number DP71800010 0003
- $0 special tax assessment
Ownership History
Purchase Details
Home Financials for this Owner
Home Financials are based on the most recent Mortgage that was taken out on this home.Purchase Details
Home Financials for this Owner
Home Financials are based on the most recent Mortgage that was taken out on this home.Purchase Details
Home Financials for this Owner
Home Financials are based on the most recent Mortgage that was taken out on this home.Purchase Details
Purchase Details
Purchase Details
Home Financials for this Owner
Home Financials are based on the most recent Mortgage that was taken out on this home.Purchase Details
Home Financials for this Owner
Home Financials are based on the most recent Mortgage that was taken out on this home.Purchase Details
Home Financials for this Owner
Home Financials are based on the most recent Mortgage that was taken out on this home.Purchase Details
Home Financials for this Owner
Home Financials are based on the most recent Mortgage that was taken out on this home.Similar Homes in Olathe, KS
Home Values in the Area
Average Home Value in this Area
Purchase History
| Date | Type | Sale Price | Title Company |
|---|---|---|---|
| Warranty Deed | -- | Security 1St Title | |
| Interfamily Deed Transfer | -- | Platinum Title Llc | |
| Warranty Deed | -- | Kansas City Title Inc | |
| Special Warranty Deed | -- | None Available | |
| Sheriffs Deed | $161,546 | None Available | |
| Interfamily Deed Transfer | -- | Kansas City Title | |
| Warranty Deed | -- | Kansas City Title | |
| Interfamily Deed Transfer | -- | Capital Title Agency Inc | |
| Warranty Deed | -- | Ati Title Company |
Mortgage History
| Date | Status | Loan Amount | Loan Type |
|---|---|---|---|
| Open | $384,750 | New Conventional | |
| Previous Owner | $223,400 | New Conventional | |
| Previous Owner | $221,600 | Adjustable Rate Mortgage/ARM | |
| Previous Owner | $166,856 | FHA | |
| Previous Owner | $166,856 | FHA | |
| Previous Owner | $139,663 | No Value Available | |
| Previous Owner | $140,600 | No Value Available |
Property History
| Date | Event | Price | Change | Sq Ft Price |
|---|---|---|---|---|
| 06/20/2024 06/20/24 | Sold | -- | -- | -- |
| 05/11/2024 05/11/24 | Pending | -- | -- | -- |
| 05/09/2024 05/09/24 | For Sale | $389,900 | +39.7% | $136 / Sq Ft |
| 08/12/2019 08/12/19 | Sold | -- | -- | -- |
| 07/14/2019 07/14/19 | Pending | -- | -- | -- |
| 07/10/2019 07/10/19 | For Sale | $279,000 | -- | $97 / Sq Ft |
Tax History Compared to Growth
Tax History
| Year | Tax Paid | Tax Assessment Tax Assessment Total Assessment is a certain percentage of the fair market value that is determined by local assessors to be the total taxable value of land and additions on the property. | Land | Improvement |
|---|---|---|---|---|
| 2024 | $5,048 | $44,827 | $6,810 | $38,017 |
| 2023 | $4,849 | $42,262 | $5,684 | $36,578 |
| 2022 | $4,250 | $36,087 | $5,158 | $30,929 |
| 2021 | $4,274 | $34,558 | $5,158 | $29,400 |
| 2020 | $3,973 | $31,855 | $4,690 | $27,165 |
| 2019 | $3,144 | $25,116 | $4,690 | $20,426 |
| 2018 | $3,053 | $24,220 | $4,083 | $20,137 |
| 2017 | $2,724 | $21,425 | $3,578 | $17,847 |
| 2016 | $2,510 | $20,263 | $3,578 | $16,685 |
| 2015 | $2,414 | $19,504 | $3,578 | $15,926 |
| 2013 | -- | $18,159 | $3,578 | $14,581 |
Agents Affiliated with this Home
-
Hannah Shireman

Seller's Agent in 2024
Hannah Shireman
West Village Realty
(913) 832-7500
25 in this area
328 Total Sales
-
Mary Ann Vanderweide

Buyer's Agent in 2024
Mary Ann Vanderweide
RE/MAX Realty Suburban Inc
(913) 710-4200
10 in this area
76 Total Sales
-
Nick Nunley

Seller's Agent in 2019
Nick Nunley
Platinum Realty LLC
(913) 221-8122
8 in this area
50 Total Sales
-
Chris Ackerson
C
Seller Co-Listing Agent in 2019
Chris Ackerson
ReeceNichols - Country Club Plaza
(816) 709-4900
1 in this area
23 Total Sales
Map
Source: Heartland MLS
MLS Number: 2486578
APN: DP71800010-0003
- 1471 E Orleans Dr
- 1209 S Lennox Dr
- 1228 S Lindenwood Dr
- 1628 E Sunvale Dr
- 1920 E Sheridan Bridge Ln
- 2004 E Wyandotte St
- 2112 E Arrowhead Cir
- 1905 E Stratford Rd
- 1947 E Sunvale Dr
- 2104 E Taylor Dr
- 1950 E Sunvale Dr
- 1601 E Haven Ln
- 2009 E Sleepy Hollow Dr
- 1390 S Brentwood Dr
- 2010 E Stratford Rd
- 1204 E Sleepy Hollow Dr
- 1905 S Clairborne Rd
- 1121 E Sleepy Hollow Dr
- Lot 4 W 144th St
- Lot 3 W 144th St
