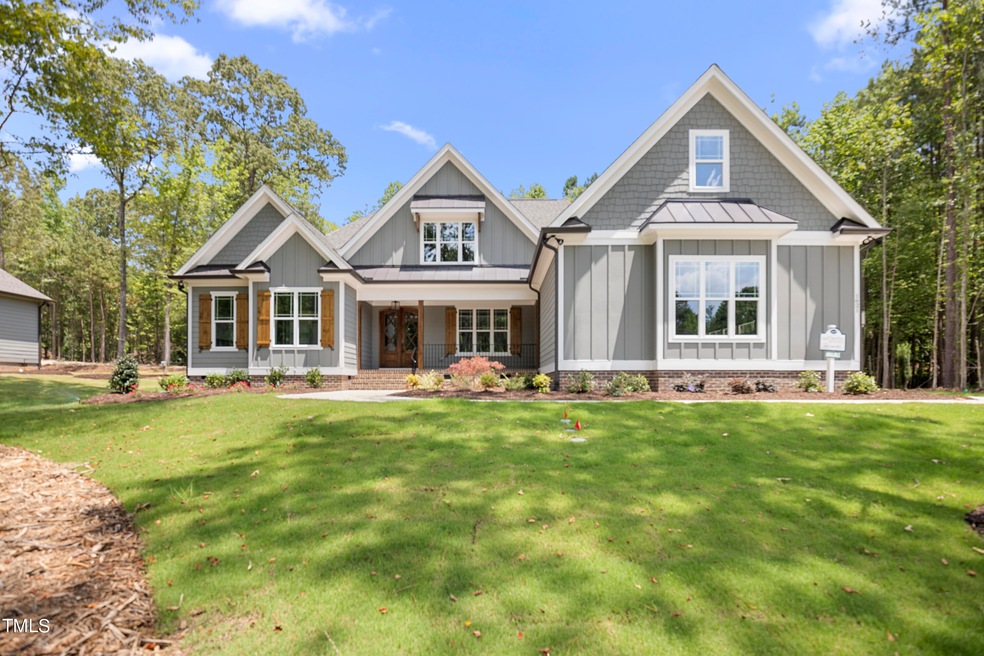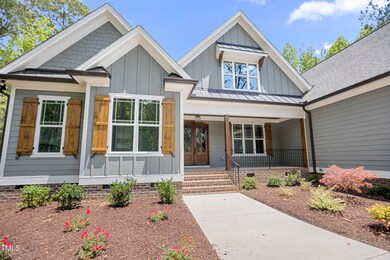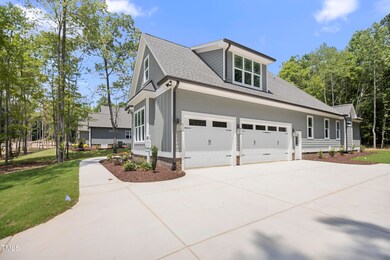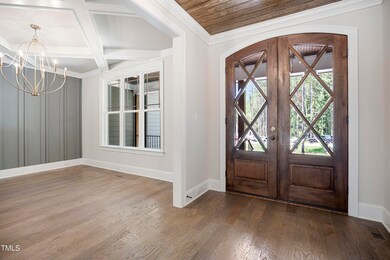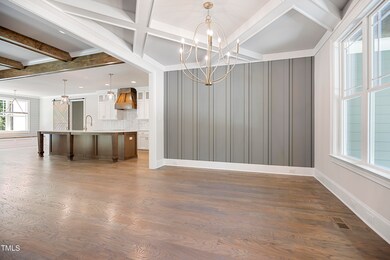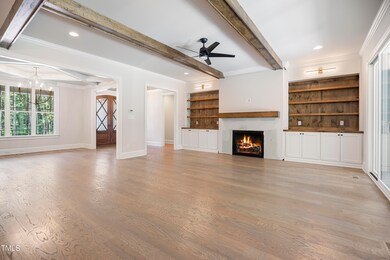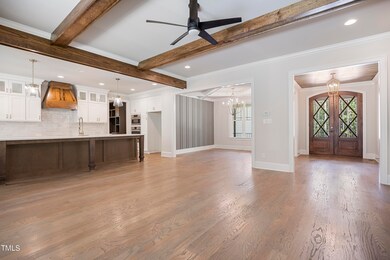
1621 River Bend Ln Raleigh, NC 27610
Shotwell NeighborhoodHighlights
- New Construction
- Open Floorplan
- Partially Wooded Lot
- 1.05 Acre Lot
- ENERGY STAR Certified Homes
- Transitional Architecture
About This Home
As of October 2024Gorgeous new construction custom home on 1 acre private wooded lot - space for in ground swimming pool in the rear yard. Generator included - Generac 22kw auto transfer. No city taxes. 1st floor primary suite plus 2 guest bedrooms also 1st floor. Laundry room is connected to primary suite. Gourmet kitchen with 11 ft island, gas range and walk in pantry with sink. Huge rec room with wet bar and half bath. Large bedroom 2nd level plus flex room. Walk in conditioned storage plus 900 sqft unfinished storage or ready to finish space. Loaded with custom trim, built ins and thoughtful features.
Last Agent to Sell the Property
Carolina Foundations Realty License #228686 Listed on: 08/08/2024
Home Details
Home Type
- Single Family
Est. Annual Taxes
- $745
Year Built
- Built in 2024 | New Construction
Lot Details
- 1.05 Acre Lot
- Property fronts a private road
- Cul-De-Sac
- West Facing Home
- Partially Wooded Lot
- Landscaped with Trees
- Back and Front Yard
Parking
- 3 Car Attached Garage
- Side Facing Garage
- Private Driveway
Home Design
- Transitional Architecture
- Traditional Architecture
- Farmhouse Style Home
- Brick Exterior Construction
- Brick Foundation
- Frame Construction
- Shingle Roof
- Metal Roof
Interior Spaces
- 4,040 Sq Ft Home
- 1-Story Property
- Open Floorplan
- Wet Bar
- Wired For Data
- Woodwork
- Crown Molding
- Coffered Ceiling
- Tray Ceiling
- Smooth Ceilings
- Ceiling Fan
- Recessed Lighting
- Chandelier
- Gas Log Fireplace
- Sliding Doors
- Entrance Foyer
- Family Room with Fireplace
- Screened Porch
- Permanent Attic Stairs
Kitchen
- <<builtInOvenToken>>
- Electric Oven
- Gas Range
- <<microwave>>
- Ice Maker
- Dishwasher
- Quartz Countertops
Flooring
- Wood
- Carpet
- Tile
Bedrooms and Bathrooms
- 4 Bedrooms
- Walk-In Closet
- Double Vanity
- Private Water Closet
- Separate Shower in Primary Bathroom
- Soaking Tub
Laundry
- Laundry Room
- Laundry on lower level
Home Security
- Carbon Monoxide Detectors
- Fire and Smoke Detector
Eco-Friendly Details
- ENERGY STAR Certified Homes
Outdoor Features
- Patio
- Rain Gutters
Schools
- Wake County Schools Elementary And Middle School
- Wake County Schools High School
Utilities
- ENERGY STAR Qualified Air Conditioning
- Central Air
- Heat Pump System
- Underground Utilities
- Propane
- Natural Gas Not Available
- Electric Water Heater
- Septic Tank
- Septic System
- Phone Available
- Cable TV Available
Community Details
- Property has a Home Owners Association
- Sweetwater Subdivision Homeowners Association, Phone Number (919) 266-0033
- Built by Satterwhite Construction Inc.
- Sweetwater Subdivision, The Magnolia Floorplan
Listing and Financial Details
- Home warranty included in the sale of the property
- Assessor Parcel Number 1742927292
Ownership History
Purchase Details
Home Financials for this Owner
Home Financials are based on the most recent Mortgage that was taken out on this home.Similar Homes in Raleigh, NC
Home Values in the Area
Average Home Value in this Area
Purchase History
| Date | Type | Sale Price | Title Company |
|---|---|---|---|
| Warranty Deed | $1,110,000 | None Listed On Document |
Mortgage History
| Date | Status | Loan Amount | Loan Type |
|---|---|---|---|
| Open | $1,100,000 | New Conventional |
Property History
| Date | Event | Price | Change | Sq Ft Price |
|---|---|---|---|---|
| 10/28/2024 10/28/24 | Sold | $1,100,000 | 0.0% | $272 / Sq Ft |
| 09/18/2024 09/18/24 | Pending | -- | -- | -- |
| 08/08/2024 08/08/24 | For Sale | $1,100,000 | -- | $272 / Sq Ft |
Tax History Compared to Growth
Tax History
| Year | Tax Paid | Tax Assessment Tax Assessment Total Assessment is a certain percentage of the fair market value that is determined by local assessors to be the total taxable value of land and additions on the property. | Land | Improvement |
|---|---|---|---|---|
| 2024 | $745 | $120,000 | $120,000 | $0 |
Agents Affiliated with this Home
-
Alicia Simmen
A
Seller's Agent in 2024
Alicia Simmen
Carolina Foundations Realty
(919) 291-0485
11 in this area
11 Total Sales
-
Gay Elmore

Buyer's Agent in 2024
Gay Elmore
BHHS McMillen&Associates Realt
(919) 920-1923
1 in this area
105 Total Sales
Map
Source: Doorify MLS
MLS Number: 10045717
APN: 1742.04-92-7292-000
- 1600 Sweetwater Ln
- 4217 Grahamstone Rd
- 5400 Falconton Ln
- 5437 Grasshopper Rd
- 3821 La Costa Way
- 131 English Violet Ln
- 1612 Bethlehem Rd
- 0 Battle Bridge Rd Unit 10092679
- 2517 Oakes Plantation Dr
- 8323 Poole Rd
- 3705 Bagwell Farm Rd
- 3612 Griffice Mill Rd
- 2708 Hodge Rd
- 6004 Stony Falls Way
- 3605 Cold Harbour Dr
- 3609 Cold Harbour Dr
- 4907 Sleepy Falls Run
- 5025 Stonewood Pines Dr
- 7201 Spanglers Spring Way
- 4611 Lazy Hollow Dr
