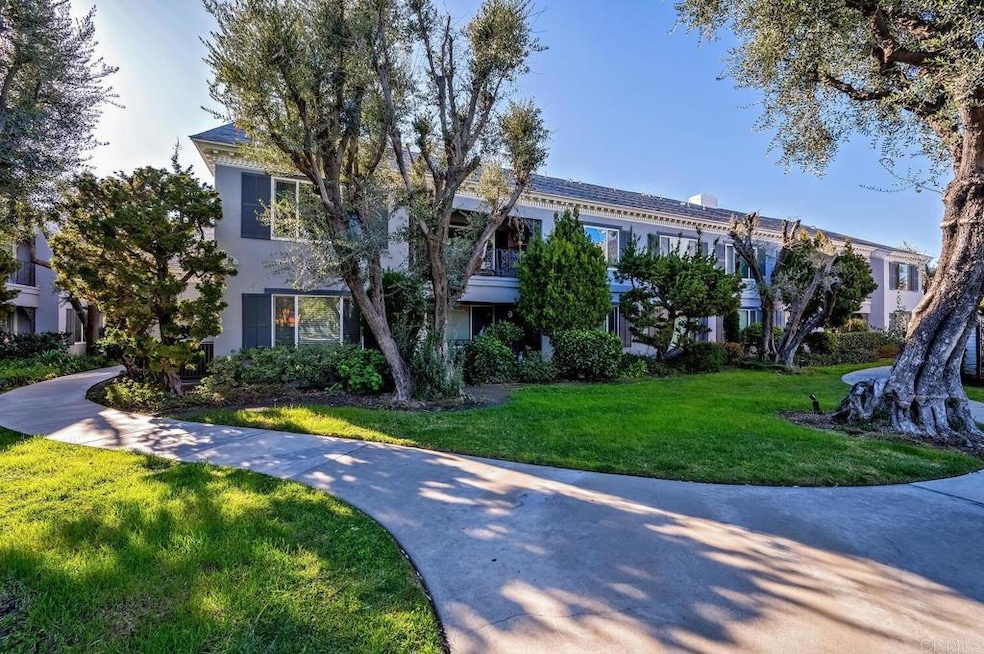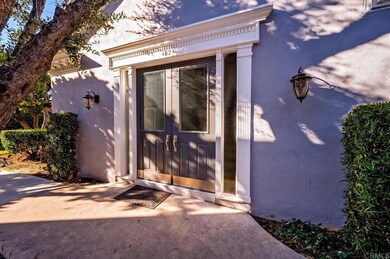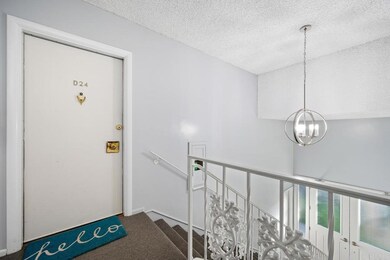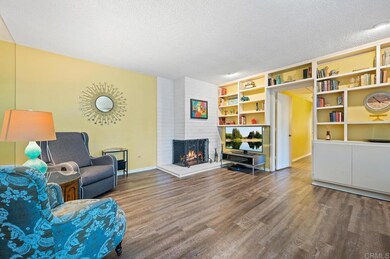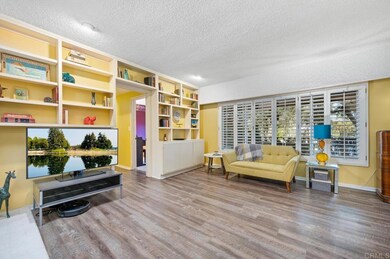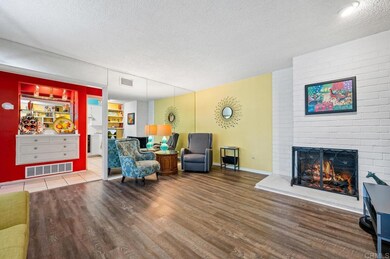
1621 S Pomona Ave Unit D24 Fullerton, CA 92832
Estimated Value: $610,000 - $658,271
Highlights
- Primary Bedroom Suite
- End Unit
- Community Pool
- Fullerton Union High School Rated A
- Pool View
- Home Office
About This Home
As of April 2023Welcome to this Charming Condo located in Beautiful Fullerton California! 2nd floor unit with no one above & view of the resort style pool & park setting. 3 beds and 2 baths with 7x7 walk-in pantry, Built-ins through-out, extra storage, 2 Car Garage with new garage doors + Extra Storage! New Ion filter AC with Auto Circulation + New Copper Piping and New Ducting + New Furnace! Newer tinted Windows, plantation shutters, LVP Flooring, New Copper piping in Bathroom, Set-up for a in unit washer & dryer. New Kitchen GFCI's and wiring. Outdoor balcony with custom tile, wrought iron fence and view! Family Room has a beautiful brick fireplace for those recently chilly nights. Primary Suite has enuite Bath + Walk-In closet. The 2 additional generously sized bedrooms overlook pool/grassy areas. This location offers close proximity to Shopping, Restaurants, Bolero, AMC Theatre, Lowes. 5 minutes to downtown Fullerton! Instant access to 91/57/5 Freeways, close to Disney and Fullerton Train Station. Only 4 units in this recently painted building and remodeled entryway. These condo's do not come up for sale often!
Last Agent to Sell the Property
Nicole Ragan
HomeSmart Realty West License #01903665 Listed on: 03/03/2023

Property Details
Home Type
- Condominium
Est. Annual Taxes
- $6,645
Year Built
- Built in 1963
HOA Fees
- $350 Monthly HOA Fees
Parking
- 2 Car Garage
Interior Spaces
- 1,433 Sq Ft Home
- Entryway
- Family Room with Fireplace
- Home Office
- Pool Views
Kitchen
- Walk-In Pantry
- Electric Oven
- Range Hood
- Dishwasher
- Disposal
Bedrooms and Bathrooms
- 3 Bedrooms
- Primary Bedroom Suite
- 2 Full Bathrooms
Laundry
- Laundry Room
- Gas And Electric Dryer Hookup
Utilities
- Central Air
- Hot Water Heating System
- Water Purifier
Additional Features
- Exterior Lighting
- End Unit
- Suburban Location
Listing and Financial Details
- Tax Tract Number 8027
- Assessor Parcel Number 93301134
Community Details
Overview
- 4 Units
- Meredith Manor Association, Phone Number (562) 531-1955
- Mountainous Community
Amenities
- Laundry Facilities
Recreation
- Community Pool
- Park
- Dog Park
- Bike Trail
Pet Policy
- Pets Allowed
- Pet Restriction
Ownership History
Purchase Details
Home Financials for this Owner
Home Financials are based on the most recent Mortgage that was taken out on this home.Purchase Details
Home Financials for this Owner
Home Financials are based on the most recent Mortgage that was taken out on this home.Similar Homes in Fullerton, CA
Home Values in the Area
Average Home Value in this Area
Purchase History
| Date | Buyer | Sale Price | Title Company |
|---|---|---|---|
| Green Evan | $582,000 | Fidelity National Title | |
| Driscoll Cornelius J | $180,000 | New Century Title Company |
Mortgage History
| Date | Status | Borrower | Loan Amount |
|---|---|---|---|
| Open | Green Evan | $407,400 | |
| Previous Owner | Driscoll Cornelius J | $164,115 | |
| Previous Owner | Driscoll Cornelius J | $189,000 | |
| Previous Owner | Driscoll Cornelius J | $174,600 | |
| Closed | Driscoll Cornelius J | $10,800 |
Property History
| Date | Event | Price | Change | Sq Ft Price |
|---|---|---|---|---|
| 04/05/2023 04/05/23 | Sold | $582,000 | +6.0% | $406 / Sq Ft |
| 03/07/2023 03/07/23 | Pending | -- | -- | -- |
| 03/03/2023 03/03/23 | For Sale | $549,000 | -- | $383 / Sq Ft |
Tax History Compared to Growth
Tax History
| Year | Tax Paid | Tax Assessment Tax Assessment Total Assessment is a certain percentage of the fair market value that is determined by local assessors to be the total taxable value of land and additions on the property. | Land | Improvement |
|---|---|---|---|---|
| 2024 | $6,645 | $593,640 | $476,389 | $117,251 |
| 2023 | $3,042 | $258,084 | $148,585 | $109,499 |
| 2022 | $3,016 | $253,024 | $145,672 | $107,352 |
| 2021 | $2,963 | $248,063 | $142,815 | $105,248 |
| 2020 | $2,945 | $245,520 | $141,351 | $104,169 |
| 2019 | $2,872 | $240,706 | $138,579 | $102,127 |
| 2018 | $2,829 | $235,987 | $135,862 | $100,125 |
| 2017 | $2,781 | $231,360 | $133,198 | $98,162 |
| 2016 | $2,724 | $226,824 | $130,586 | $96,238 |
| 2015 | $2,649 | $223,417 | $128,624 | $94,793 |
| 2014 | $2,573 | $219,041 | $126,104 | $92,937 |
Agents Affiliated with this Home
-

Seller's Agent in 2023
Nicole Ragan
HomeSmart Realty West
(760) 638-6454
1 in this area
31 Total Sales
-
Alyse Freeland

Buyer's Agent in 2023
Alyse Freeland
Circa Properties, Inc.
(562) 972-2603
2 in this area
48 Total Sales
Map
Source: California Regional Multiple Listing Service (CRMLS)
MLS Number: NDP2301564
APN: 933-011-34
- 1600 S Pomona Ave Unit C3
- 1665 W Bamboo Palm Dr
- 945 N Dickel St
- 1030 W Romneya Dr
- 436 W Porter Ave
- 5 Walnut Viaduct
- 2 Walnut Viaduct
- 48 Walnut Viaduct
- 8 Spruce Viaduct
- 24 Spruce Viaduct
- 909 N Zeyn St
- 857 N Lemon St
- 121 W Elm Ave
- 13 Elm Viaduct Unit 13
- 57 Maple Viaduct
- 25 Maple Viaduct
- 925 W Autumn Dr
- 38 Elm Viaduct
- 812 N Dickel St
- 2 Pine Viaduct
- 1621 S Pomona Ave
- 1621 S Pomona Ave Unit D20
- 1621 S Pomona Ave Unit D21
- 1621 S Pomona Ave Unit D24
- 1621 S Pomona Ave Unit D22
- 1621 S Pomona Ave Unit D17
- 1621 S Pomona Ave Unit D18
- 1621 S Pomona Ave Unit D23
- 1611 S Pomona Ave Unit D14
- 1611 S Pomona Ave Unit D12
- 1611 S Pomona Ave Unit D10
- 1611 S Pomona Ave Unit D16
- 1611 S Pomona Ave Unit D13
- 1611 S Pomona Ave Unit D11
- 1611 S Pomona Ave Unit D9
- 1611 S Pomona Ave Unit D15
- 1631 S Pomona Ave Unit D28
- 1631 S Pomona Ave Unit D25
- 1631 S Pomona Ave Unit D29
- 1641 S Pomona Ave Unit D36
