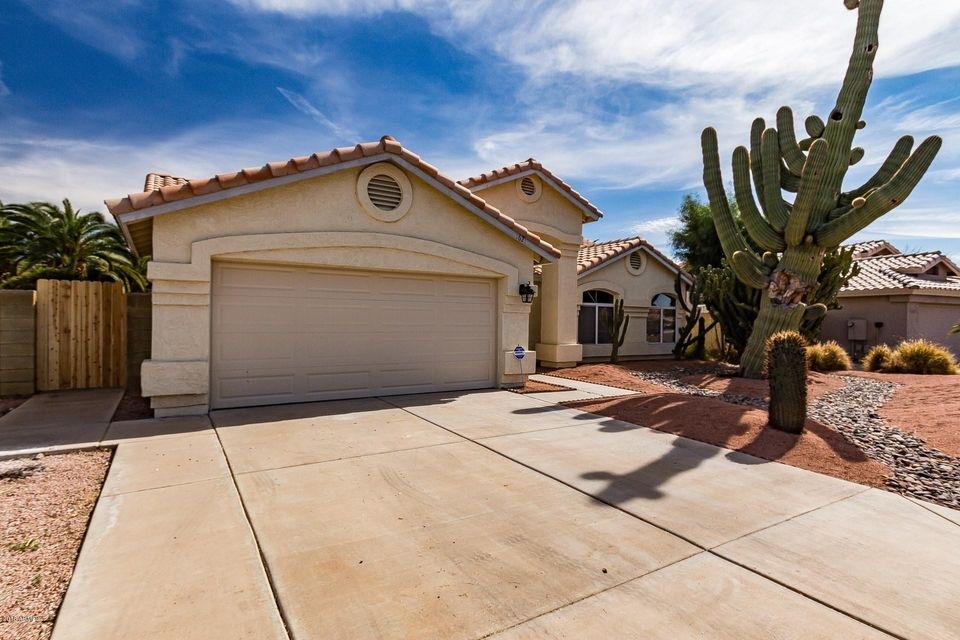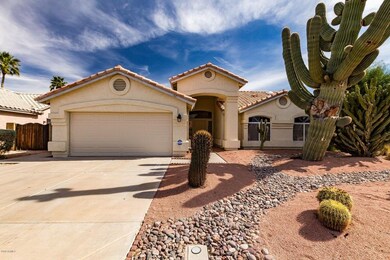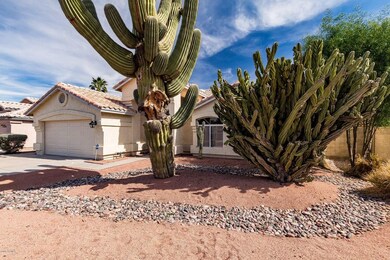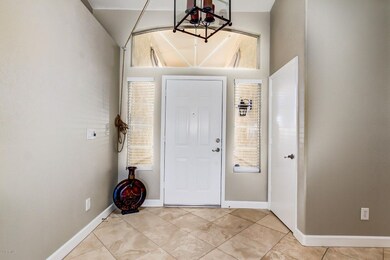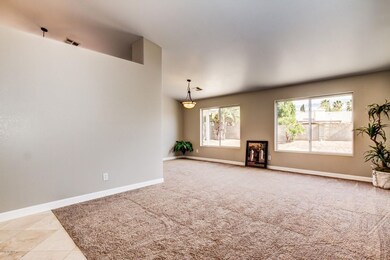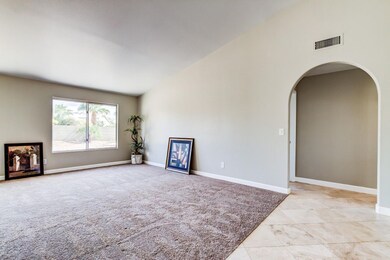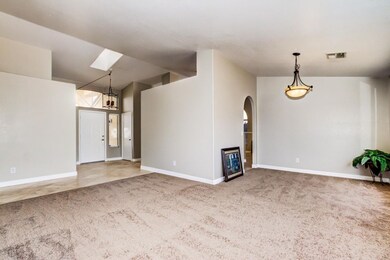
1621 W Butler Dr Chandler, AZ 85224
Central Ridge NeighborhoodHighlights
- Vaulted Ceiling
- Granite Countertops
- Eat-In Kitchen
- Andersen Junior High School Rated A-
- Covered patio or porch
- Double Pane Windows
About This Home
As of September 2023You will love this newly remodeled single level home with 3 bedrooms, 2 baths, 2 car garage & featuring NEW PLUSH CARPET in formal living & bedrooms, NEW BASEBOARDS THROUGHOUT, NEW QUARTZ COUNTERS in kitchen and bathrooms, NEW CEILING FANS, NEW SINKS & FAUCETS, NEW TOILETS, NEW BATHROOM LIGHT FIXTURES & DESIGNER MIRRORS, NEW COACH LIGHTS, NEW DOOR HARDWARE, NEW WOOD BLINDS & FRESH PAINT throughout. This 1878 sq ft home feels spacious with stunning travertine floors in entry, hallways, kitchen, breakfast room, family room, & both bathrooms. Close to Chandler Regional Hospital, Chandler Mall, 101 and 202 freeways, restaurants, & downtown Chandler nightlife. The yard is 8272 sq ft with a dog run on the side.
Home Details
Home Type
- Single Family
Est. Annual Taxes
- $1,973
Year Built
- Built in 1993
Lot Details
- 8,272 Sq Ft Lot
- Desert faces the front and back of the property
- Block Wall Fence
- Front and Back Yard Sprinklers
- Grass Covered Lot
Parking
- 2 Car Garage
- Garage Door Opener
Home Design
- Wood Frame Construction
- Tile Roof
- Stucco
Interior Spaces
- 1,878 Sq Ft Home
- 1-Story Property
- Vaulted Ceiling
- Ceiling Fan
- Double Pane Windows
Kitchen
- Eat-In Kitchen
- Built-In Microwave
- Dishwasher
- Kitchen Island
- Granite Countertops
Flooring
- Carpet
- Stone
Bedrooms and Bathrooms
- 3 Bedrooms
- Walk-In Closet
- Remodeled Bathroom
- Primary Bathroom is a Full Bathroom
- 2 Bathrooms
- Dual Vanity Sinks in Primary Bathroom
- Bathtub With Separate Shower Stall
Laundry
- Laundry in unit
- Washer and Dryer Hookup
Outdoor Features
- Covered patio or porch
Schools
- Dr Howard K Conley Elementary School
- Bogle Junior High School
- Hamilton High School
Utilities
- Refrigerated Cooling System
- Heating Available
- High Speed Internet
- Cable TV Available
Community Details
- Property has a Home Owners Association
- Mission Tierra Association, Phone Number (480) 829-7400
- Mission Tierra Replat Lot 1 102 Tr A,B Subdivision
Listing and Financial Details
- Tax Lot 41
- Assessor Parcel Number 303-23-666
Ownership History
Purchase Details
Home Financials for this Owner
Home Financials are based on the most recent Mortgage that was taken out on this home.Purchase Details
Home Financials for this Owner
Home Financials are based on the most recent Mortgage that was taken out on this home.Purchase Details
Home Financials for this Owner
Home Financials are based on the most recent Mortgage that was taken out on this home.Map
Similar Homes in Chandler, AZ
Home Values in the Area
Average Home Value in this Area
Purchase History
| Date | Type | Sale Price | Title Company |
|---|---|---|---|
| Warranty Deed | $560,000 | Pioneer Title | |
| Warranty Deed | $315,500 | Millennium Title Agency Llc | |
| Warranty Deed | $225,000 | The Talon Group Baseline |
Mortgage History
| Date | Status | Loan Amount | Loan Type |
|---|---|---|---|
| Open | $543,200 | New Conventional | |
| Previous Owner | $216,500 | New Conventional | |
| Previous Owner | $215,500 | New Conventional | |
| Previous Owner | $165,000 | New Conventional | |
| Previous Owner | $232,500 | Stand Alone Second | |
| Previous Owner | $163,000 | Stand Alone Second |
Property History
| Date | Event | Price | Change | Sq Ft Price |
|---|---|---|---|---|
| 09/14/2023 09/14/23 | Sold | $560,000 | +0.9% | $298 / Sq Ft |
| 08/19/2023 08/19/23 | Pending | -- | -- | -- |
| 08/18/2023 08/18/23 | For Sale | $555,000 | +75.9% | $296 / Sq Ft |
| 09/14/2018 09/14/18 | Sold | $315,500 | -1.1% | $168 / Sq Ft |
| 08/06/2018 08/06/18 | Pending | -- | -- | -- |
| 06/25/2018 06/25/18 | For Sale | $319,000 | +1.1% | $170 / Sq Ft |
| 06/09/2018 06/09/18 | Off Market | $315,500 | -- | -- |
| 04/30/2018 04/30/18 | Price Changed | $319,000 | -1.8% | $170 / Sq Ft |
| 03/05/2018 03/05/18 | For Sale | $325,000 | -- | $173 / Sq Ft |
Tax History
| Year | Tax Paid | Tax Assessment Tax Assessment Total Assessment is a certain percentage of the fair market value that is determined by local assessors to be the total taxable value of land and additions on the property. | Land | Improvement |
|---|---|---|---|---|
| 2025 | $1,748 | $25,074 | -- | -- |
| 2024 | $1,887 | $23,880 | -- | -- |
| 2023 | $1,887 | $38,350 | $7,670 | $30,680 |
| 2022 | $1,820 | $28,880 | $5,770 | $23,110 |
| 2021 | $1,908 | $26,650 | $5,330 | $21,320 |
| 2020 | $1,899 | $24,970 | $4,990 | $19,980 |
| 2019 | $1,827 | $23,570 | $4,710 | $18,860 |
| 2018 | $2,100 | $22,420 | $4,480 | $17,940 |
| 2017 | $1,973 | $21,310 | $4,260 | $17,050 |
| 2016 | $1,906 | $20,480 | $4,090 | $16,390 |
| 2015 | $1,827 | $18,120 | $3,620 | $14,500 |
Source: Arizona Regional Multiple Listing Service (ARMLS)
MLS Number: 5733254
APN: 303-23-666
- 1582 W Chicago St
- 1573 W Chicago St
- 1723 W Mercury Way
- 1360 W Folley St
- 77 S Dobson Rd Unit 2
- 351 S Apache Dr
- 248 S 95th Place Unit 2
- 1432 W Hopi Dr
- 655 S Dobson Rd Unit 216
- 231 S Comanche Dr
- 515 S Apache Dr
- 972 S Gardner Dr
- 1392 W Kesler Ln
- 333 N Pennington Dr Unit 55
- 333 N Pennington Dr Unit 15
- 1770 W Derringer Way
- 874 S Comanche Ct
- 1282 W Kesler Ln
- 299 N Comanche Dr
- 401 N Cholla St
