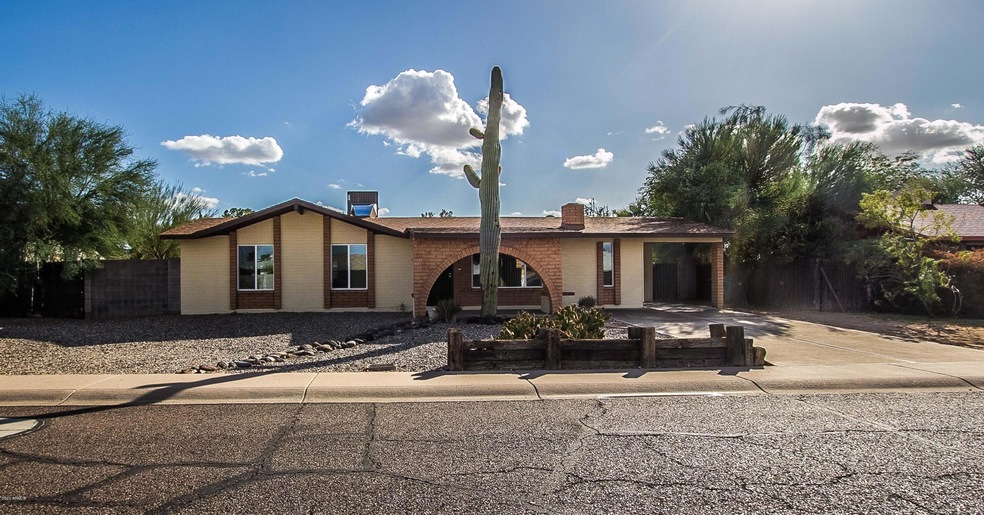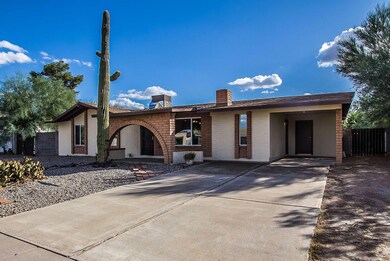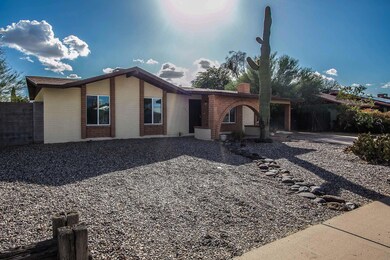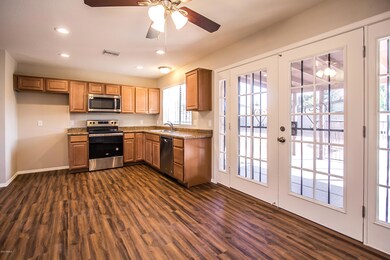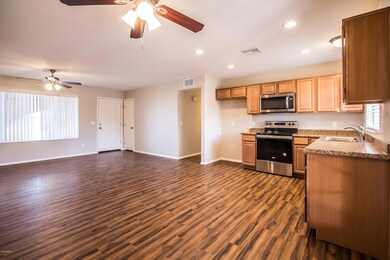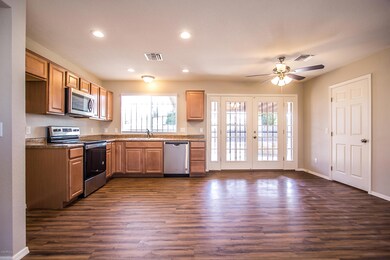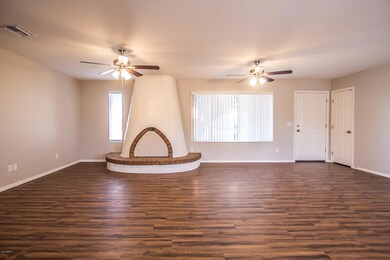
1621 W Kristal Way Phoenix, AZ 85027
North Central Phoenix NeighborhoodEstimated Value: $356,000 - $400,000
Highlights
- Private Pool
- No HOA
- No Interior Steps
- 1 Fireplace
- Covered patio or porch
- Water Softener
About This Home
As of February 2021This home has been completely rebuilt in 2020! Single level, block construction on a north/south exposure lot. BRAND NEW roof, water heater, HVAC unit, electrical, plumbing, windows and blinds, neutral palette interior paint, wood look plank vinyl flooring throughout the entire home...no carpet! New kitchen & bathroom cabinets, fixtures, counter-tops, stainless steel appliances and ceiling fans in all rooms. Large, inviting fireplace in living room. Beautiful French doors out to back patio, sparkling pool just refurbished Dec 2020. Good size backyard is a blank canvas waiting for your personal touch. Separate storage room attached to carport with power and water; houses water heater and there is also a loop for soft water. No HOA!
Last Agent to Sell the Property
DPR Realty LLC License #BR518223000 Listed on: 11/07/2020

Home Details
Home Type
- Single Family
Est. Annual Taxes
- $948
Year Built
- Built in 1976
Lot Details
- 8,524 Sq Ft Lot
- Block Wall Fence
Home Design
- Brick Exterior Construction
- Composition Roof
- Block Exterior
Interior Spaces
- 1,294 Sq Ft Home
- 1-Story Property
- Ceiling Fan
- 1 Fireplace
- Vinyl Flooring
- Built-In Microwave
- Washer and Dryer Hookup
Bedrooms and Bathrooms
- 3 Bedrooms
- Remodeled Bathroom
- 1 Bathroom
Parking
- 2 Open Parking Spaces
- 1 Carport Space
Pool
- Private Pool
- Fence Around Pool
- Diving Board
Schools
- Vista Peak Elementary School
- Deer Valley Middle School
- Barry Goldwater High School
Utilities
- Refrigerated Cooling System
- Heating Available
- Water Softener
Additional Features
- No Interior Steps
- Covered patio or porch
Community Details
- No Home Owners Association
- Association fees include no fees
- Desert Valley Estates 5 Subdivision
Listing and Financial Details
- Tax Lot 242
- Assessor Parcel Number 209-13-833
Ownership History
Purchase Details
Home Financials for this Owner
Home Financials are based on the most recent Mortgage that was taken out on this home.Similar Homes in the area
Home Values in the Area
Average Home Value in this Area
Purchase History
| Date | Buyer | Sale Price | Title Company |
|---|---|---|---|
| Hutchens Michael Ryan | $290,800 | Driggs Title Agency Inc |
Mortgage History
| Date | Status | Borrower | Loan Amount |
|---|---|---|---|
| Open | Hutchens Michael Ryan | $282,076 | |
| Previous Owner | Wooten Randy J | $20,000 | |
| Previous Owner | Wooten Randy J | $60,707 |
Property History
| Date | Event | Price | Change | Sq Ft Price |
|---|---|---|---|---|
| 02/19/2021 02/19/21 | Sold | $290,800 | 0.0% | $225 / Sq Ft |
| 01/19/2021 01/19/21 | Pending | -- | -- | -- |
| 12/28/2020 12/28/20 | For Sale | $290,800 | 0.0% | $225 / Sq Ft |
| 11/18/2020 11/18/20 | Off Market | $290,800 | -- | -- |
| 11/06/2020 11/06/20 | For Sale | $280,000 | -- | $216 / Sq Ft |
Tax History Compared to Growth
Tax History
| Year | Tax Paid | Tax Assessment Tax Assessment Total Assessment is a certain percentage of the fair market value that is determined by local assessors to be the total taxable value of land and additions on the property. | Land | Improvement |
|---|---|---|---|---|
| 2025 | $976 | $11,345 | -- | -- |
| 2024 | $960 | $10,804 | -- | -- |
| 2023 | $960 | $27,470 | $5,490 | $21,980 |
| 2022 | $924 | $20,620 | $4,120 | $16,500 |
| 2021 | $965 | $18,650 | $3,730 | $14,920 |
| 2020 | $948 | $16,900 | $3,380 | $13,520 |
| 2019 | $919 | $15,330 | $3,060 | $12,270 |
| 2018 | $887 | $13,530 | $2,700 | $10,830 |
| 2017 | $856 | $12,180 | $2,430 | $9,750 |
| 2016 | $808 | $11,720 | $2,340 | $9,380 |
| 2015 | $721 | $11,160 | $2,230 | $8,930 |
Agents Affiliated with this Home
-
Sondra Sattani

Seller's Agent in 2021
Sondra Sattani
DPR Realty
(480) 695-8162
1 in this area
18 Total Sales
-
Taylor Shirley

Buyer's Agent in 2021
Taylor Shirley
Montebello Fine Properties
(480) 707-2167
4 in this area
41 Total Sales
Map
Source: Arizona Regional Multiple Listing Service (ARMLS)
MLS Number: 6157538
APN: 209-13-833
- 1604 W Kerry Ln
- 19251 N 17th Dr
- 1804 W Kristal Way
- 19013 N 18th Ave
- 1750 W Union Hills Dr Unit 8
- 1750 W Union Hills Dr Unit 91
- 18828 N 17th Dr
- 18811 N 19th Ave Unit 2020
- 18811 N 19th Ave Unit 3015
- 19615 N 18th Dr
- 1527 W Rosemonte Dr
- 1720 W Behrend Dr
- 1444 W Wickieup Ln
- 1545 W Marco Polo Rd
- 1430 W Rockwood Dr
- 19031 N 13th Dr
- 1348 W Rockwood Dr
- 19604 N 13th Ave
- 19258 N 20th Dr
- 18402 N 17th Ave
- 1621 W Kristal Way
- 1629 W Kristal Way
- 1615 W Kristal Way
- 1622 W Kerry Ln
- 1630 W Kerry Ln
- 1616 W Kerry Ln
- 1622 W Kristal Way
- 1635 W Kristal Way
- 1609 W Kristal Way
- 1616 W Kristal Way
- 1630 W Kristal Way
- 1636 W Kerry Ln
- 1610 W Kerry Ln
- 1610 W Kristal Way
- 1636 W Kristal Way
- 1641 W Kristal Way
- 1621 W Kerry Ln
- 1642 W Kerry Ln
- 1621 W Utopia Rd
- 1629 W Kerry Ln
