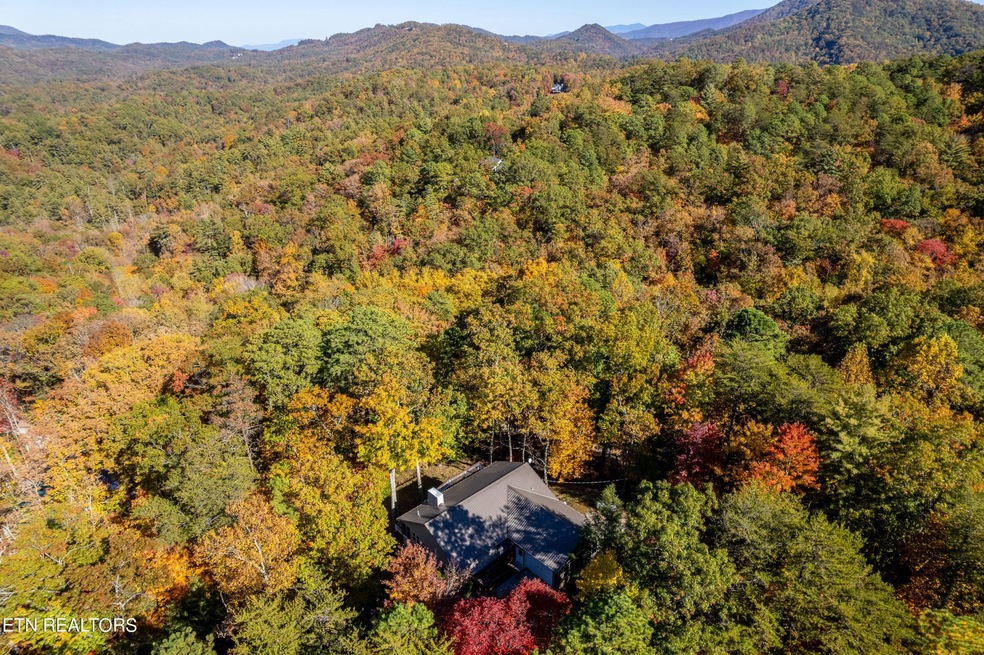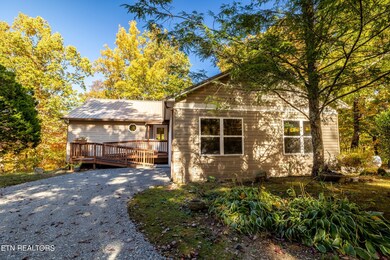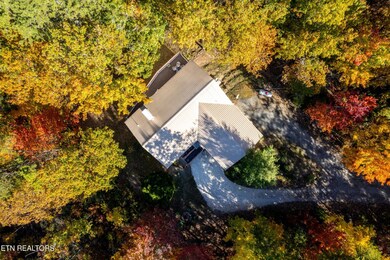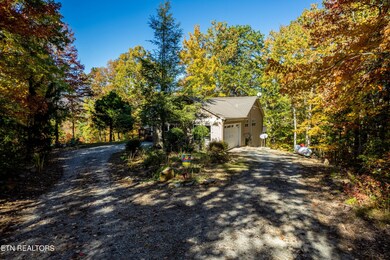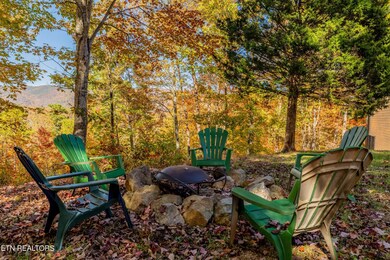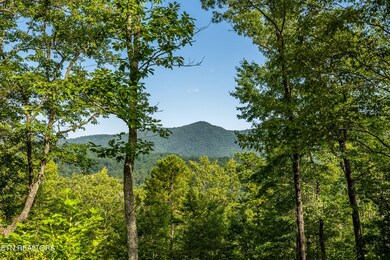
1621 Walnut Flats Rd Walland, TN 37886
Estimated Value: $485,000 - $565,448
Highlights
- 5.94 Acre Lot
- Wooded Lot
- 2 Fireplaces
- Deck
- Traditional Architecture
- 1 Car Attached Garage
About This Home
As of January 2024Privacy awaits in this walk out basement rancher perfectly situated on almost 6 acres w gorgeous mountain views! Whether you are looking for a permanent mountain home or a private weekend/vacation get away of your own, you'll enjoy the splendor of the 4 distinct East Tennessee seasons with your own MOUNTAIN VIEWS. Need extra guest or in-law space--this walkout basement ranch home will provide just that! As you step inside this home, nestled on nearly 6 acres, you'll be greeted by a spacious living room adorned with a cozy fireplace, creating a warm and inviting atmosphere for relaxation or entertaining guests. The main level also features a well-appointed kitchen with plenty of cabinetry and counter space and an eat-in area, perfect for preparing delicious meals and gathering with loved ones. The windows and doors allow for an abundance of natural light and vantage points for viewing the mountains and the wooded beauty of the area. The primary ensuite bedroom is a true sanctuary, complete with a luxurious jacuzzi tub. The bedroom also offers access to a private screen porch where you can bask in the incredible mountain views. The laundry room is conveniently located near the garage entrance and has cabinets for additional storage. The lower level of this sweet property is a walk-out basement that provides endless possibilities. This finished versatile space can serve as additional living quarters or a guest suite, featuring a large family room, another bedroom, and a bathroom. There's even an extra room that can be used as an office, playroom, or even another bedroom - whatever suits your lifestyle best. Step outside onto the deck spanning the entire back of the home and indulge in the views that will take your breath away. Whether it's enjoying sunsets or hosting gatherings with friends and family, this outdoor space is sure to be cherished year-round.
Home Details
Home Type
- Single Family
Est. Annual Taxes
- $1,422
Year Built
- Built in 1998
Lot Details
- 5.94 Acre Lot
- Level Lot
- Wooded Lot
HOA Fees
- $50 Monthly HOA Fees
Parking
- 1 Car Attached Garage
Home Design
- Traditional Architecture
- Frame Construction
- Vinyl Siding
Interior Spaces
- Property has 2 Levels
- Ceiling Fan
- 2 Fireplaces
- Property Views
- Finished Basement
Kitchen
- Oven or Range
- Microwave
- Dishwasher
Flooring
- Carpet
- Laminate
- Vinyl
Bedrooms and Bathrooms
- 2 Bedrooms
- 2 Full Bathrooms
Home Security
- Security Gate
- Fire and Smoke Detector
Outdoor Features
- Deck
- Patio
Utilities
- Cooling Available
- Central Heating
- Heating System Uses Propane
- Heat Pump System
Community Details
- Association fees include trash
- Saddle Ridge Subdivision
Ownership History
Purchase Details
Home Financials for this Owner
Home Financials are based on the most recent Mortgage that was taken out on this home.Purchase Details
Purchase Details
Similar Home in Walland, TN
Home Values in the Area
Average Home Value in this Area
Purchase History
| Date | Buyer | Sale Price | Title Company |
|---|---|---|---|
| Hays Aaron Joseph | $450,000 | None Listed On Document | |
| Jewell Leslie R | $29,900 | -- | |
| D C A Inc | -- | -- |
Mortgage History
| Date | Status | Borrower | Loan Amount |
|---|---|---|---|
| Open | Hays Aaron Joseph | $382,500 | |
| Previous Owner | Jewell Leslie R | $76,500 | |
| Previous Owner | Jewell Leslie R | $40,000 | |
| Previous Owner | Jewell Leslie R | $76,800 | |
| Previous Owner | Leslie Jewell | $50,000 | |
| Previous Owner | Leslie Jewell | $65,000 | |
| Previous Owner | Leslie Jewell | $140,000 |
Property History
| Date | Event | Price | Change | Sq Ft Price |
|---|---|---|---|---|
| 01/09/2024 01/09/24 | Sold | $450,000 | -9.8% | $173 / Sq Ft |
| 11/24/2023 11/24/23 | Pending | -- | -- | -- |
| 09/03/2023 09/03/23 | For Sale | $499,000 | -- | $192 / Sq Ft |
Tax History Compared to Growth
Tax History
| Year | Tax Paid | Tax Assessment Tax Assessment Total Assessment is a certain percentage of the fair market value that is determined by local assessors to be the total taxable value of land and additions on the property. | Land | Improvement |
|---|---|---|---|---|
| 2024 | $1,407 | $88,500 | $15,300 | $73,200 |
| 2023 | $1,407 | $88,500 | $15,300 | $73,200 |
| 2022 | $1,422 | $57,575 | $11,375 | $46,200 |
| 2021 | $1,422 | $57,575 | $11,375 | $46,200 |
| 2020 | $1,422 | $57,575 | $11,375 | $46,200 |
| 2019 | $1,422 | $57,575 | $11,375 | $46,200 |
| 2018 | $1,473 | $59,650 | $11,375 | $48,275 |
| 2017 | $1,473 | $59,650 | $11,375 | $48,275 |
| 2016 | $1,473 | $59,650 | $11,375 | $48,275 |
| 2015 | $1,282 | $59,650 | $11,375 | $48,275 |
| 2014 | $1,474 | $59,650 | $11,375 | $48,275 |
| 2013 | $1,474 | $68,575 | $0 | $0 |
Map
Source: Realtracs
MLS Number: 2874739
APN: 062I-A-144.00
- Lt. 34 Chilhowee Loop
- 2030 Chilhowee Loop
- 1820 Oakwood Rd
- 6 Walnut Flats Rd
- 1730 Ridge Ct
- 1852 Oakwood Rd
- 1907 Oakwood Rd
- 1802 Grouse Top Rd
- 1801 Grouse Top Rd
- 0 Carrs Creek Rd Unit 1284683
- 0 Carrs Creek Rd Unit 1284680
- 0 Carrs Creek Rd Unit 1284676
- 0 E Millers Cove Rd Unit 1280355
- 1903 Waters End Rd
- 1011 Carrs Creek Rd
- 1968 E Millers Cove Rd
- 4903 Long Rifle Rd
- 2000 E Millers Cove Rd
- 2050 E Millers Cove Rd
- 4903 Long Rifle Rd
- 1621 Walnut Flats Rd
- 0 Scenic Dr Walnut Flats Rd Unit 907207
- 1717 Walnut Flats Rd
- 0 Bear Paw Rd Unit 220070
- 0 Bear Paw Rd
- 2231 Bluff View Rd
- 2029 Chilhowee Loop
- 2105 Sky Top Rd
- 0 Bluff View
- 0 Bluff View Dr
- 2006 Chilhowee Loop
- 0 Chilhowee Loop
- Lot 7 Chilhowee Loop Rd
- 2237 Bluff View Rd
- 1858 Walnut Flats Rd
- 2226 Bluff View Rd
- 0 Sky Top Rd
- 2225 Chilhowee Loop Rd
- 1859 Chilhowee Loop
- 1857 Walnut Flats Rd
