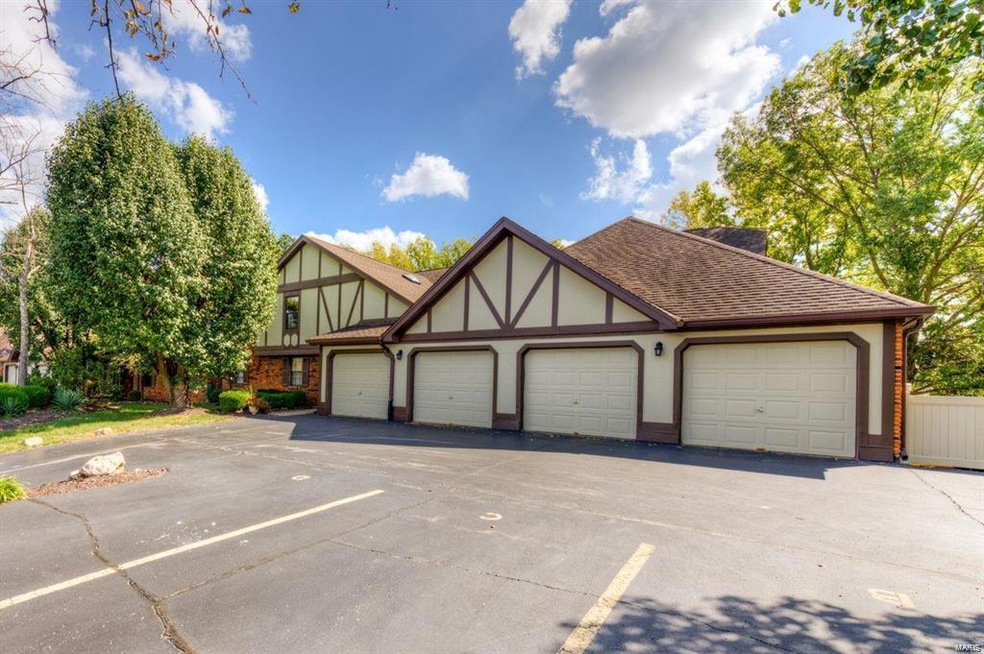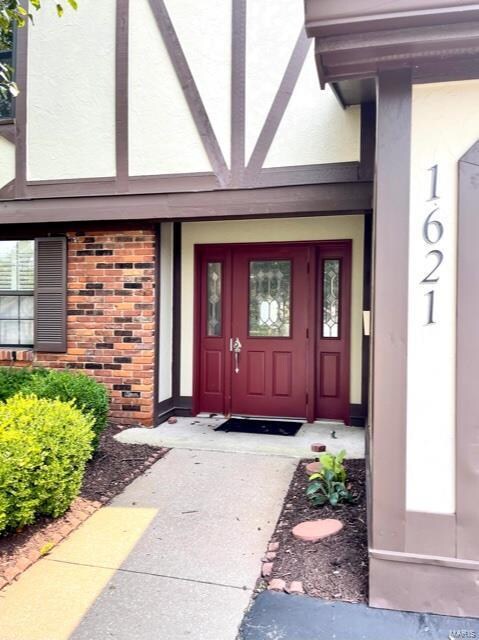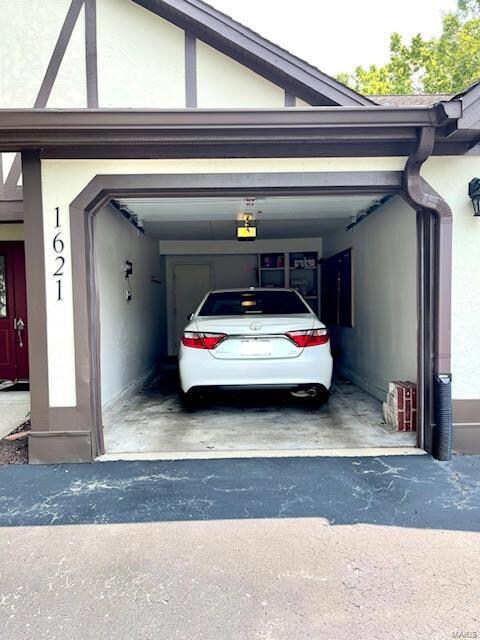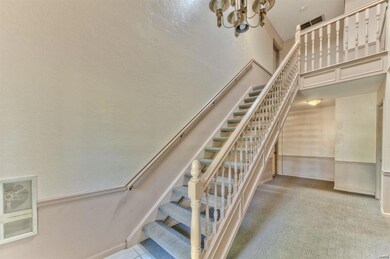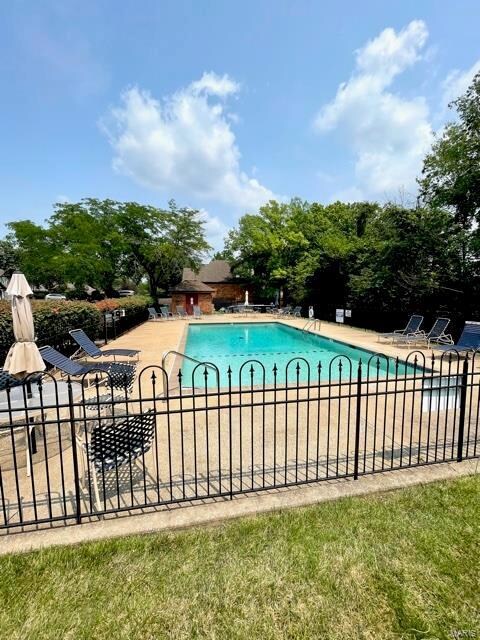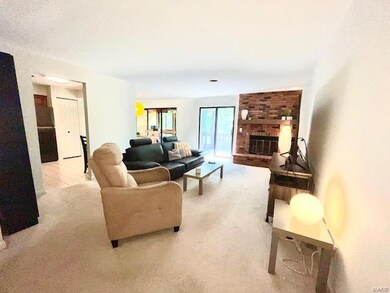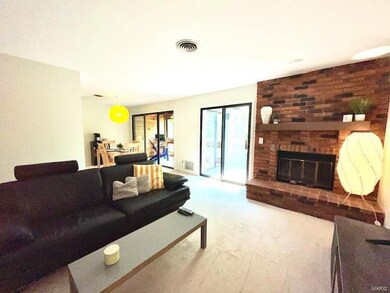
1621 Walpole Dr Unit C Chesterfield, MO 63017
Estimated Value: $207,000 - $262,000
Highlights
- In Ground Pool
- Primary Bedroom Suite
- Traditional Architecture
- Shenandoah Valley Elementary Rated A
- Deck
- Backs to Trees or Woods
About This Home
As of August 2021Check out the most adorable condo in the heart of Chesterfield! Location! Minutes from walking trails, lake, Chesterfield Amphitheater, shopping, restaurants & Hwy40. Bright & cheery, large 2bd, 2 bath, 1 level condo w/ in unit, private laundry & LOADS of closet space! Spacious living rm w wood burning fireplace. Deck just off of living rm to enjoy those evening breezes. Separate dining rm leads to the best part-This sunroom is the icing on the cake! Sure to make you feel like you are living in a treehouse. Enjoy the birds, trees & quiet space! Kitchen offers newer stainless steel fridge & microwave along w/ granite counter tops. Private laundry-washer & dryer to stay! Fantastic master bd offers master bath w/ lots of vanity space, & 2 closets including 1 large walk in closet! Guest rm also offers large closet! Oversized Hall Bath! Gotta love the PRIVATE garage! Assigned parking & TONS of guest parking! Time to close on this beauty before the beautiful, community pool closes!
Last Agent to Sell the Property
Keller Williams Realty St. Louis License #2003023719 Listed on: 07/22/2021

Property Details
Home Type
- Condominium
Est. Annual Taxes
- $2,238
Year Built
- Built in 1983
Lot Details
- Backs To Open Common Area
- End Unit
- Backs to Trees or Woods
HOA Fees
- $356 Monthly HOA Fees
Parking
- 1 Car Attached Garage
- Garage Door Opener
- Guest Parking
- Additional Parking
- Off-Street Parking
- Assigned Parking
Home Design
- Traditional Architecture
- Garden Apartment
- Brick Veneer
Interior Spaces
- 1,309 Sq Ft Home
- 1-Story Property
- Ceiling Fan
- Wood Burning Fireplace
- Tilt-In Windows
- Window Treatments
- Living Room with Fireplace
- Formal Dining Room
- Sun or Florida Room
Kitchen
- Electric Oven or Range
- Microwave
- Dishwasher
- Granite Countertops
- Disposal
Bedrooms and Bathrooms
- 2 Main Level Bedrooms
- Primary Bedroom Suite
- Walk-In Closet
- 2 Full Bathrooms
Laundry
- Laundry on main level
- Dryer
- Washer
Home Security
- Security Lights
- Intercom
Accessible Home Design
- Accessible Parking
Outdoor Features
- In Ground Pool
- Deck
Schools
- Shenandoah Valley Elem. Elementary School
- Central Middle School
- Parkway Central High School
Utilities
- Forced Air Heating and Cooling System
- Electric Water Heater
- High Speed Internet
Listing and Financial Details
- Assessor Parcel Number 19S-41-0197
Community Details
Recreation
- Trails
Additional Features
- Fire and Smoke Detector
Ownership History
Purchase Details
Home Financials for this Owner
Home Financials are based on the most recent Mortgage that was taken out on this home.Purchase Details
Home Financials for this Owner
Home Financials are based on the most recent Mortgage that was taken out on this home.Purchase Details
Home Financials for this Owner
Home Financials are based on the most recent Mortgage that was taken out on this home.Purchase Details
Home Financials for this Owner
Home Financials are based on the most recent Mortgage that was taken out on this home.Similar Homes in Chesterfield, MO
Home Values in the Area
Average Home Value in this Area
Purchase History
| Date | Buyer | Sale Price | Title Company |
|---|---|---|---|
| Ferguson Carissa L | $185,000 | Pinnacle Title Agency | |
| Spiros Shayne | $153,000 | Title Partners Agency Llc | |
| Cox William E | $150,000 | None Available | |
| Hobbs Cary D | $123,500 | -- |
Mortgage History
| Date | Status | Borrower | Loan Amount |
|---|---|---|---|
| Open | Ferguson Carissa L | $179,450 | |
| Previous Owner | Spiros Shayne | $122,400 | |
| Previous Owner | Cox William E | $120,000 | |
| Previous Owner | Hobbs Cary D | $98,800 |
Property History
| Date | Event | Price | Change | Sq Ft Price |
|---|---|---|---|---|
| 08/27/2021 08/27/21 | Sold | -- | -- | -- |
| 07/26/2021 07/26/21 | Pending | -- | -- | -- |
| 07/22/2021 07/22/21 | For Sale | $189,900 | +22.5% | $145 / Sq Ft |
| 12/06/2019 12/06/19 | Sold | -- | -- | -- |
| 10/30/2019 10/30/19 | Price Changed | $155,000 | -6.1% | $118 / Sq Ft |
| 10/02/2019 10/02/19 | For Sale | $165,000 | -- | $126 / Sq Ft |
Tax History Compared to Growth
Tax History
| Year | Tax Paid | Tax Assessment Tax Assessment Total Assessment is a certain percentage of the fair market value that is determined by local assessors to be the total taxable value of land and additions on the property. | Land | Improvement |
|---|---|---|---|---|
| 2023 | $2,238 | $34,010 | $8,950 | $25,060 |
| 2022 | $2,152 | $31,040 | $10,940 | $20,100 |
| 2021 | $2,143 | $31,040 | $10,940 | $20,100 |
| 2020 | $2,215 | $30,820 | $9,960 | $20,860 |
| 2019 | $2,167 | $30,820 | $9,960 | $20,860 |
| 2018 | $1,759 | $23,200 | $4,980 | $18,220 |
| 2017 | $1,711 | $23,200 | $4,980 | $18,220 |
| 2016 | $1,762 | $22,710 | $3,120 | $19,590 |
| 2015 | $1,848 | $22,710 | $3,120 | $19,590 |
| 2014 | $1,762 | $23,170 | $3,500 | $19,670 |
Agents Affiliated with this Home
-
Rhonda Galentine

Seller's Agent in 2021
Rhonda Galentine
Keller Williams Realty St. Louis
(314) 495-5929
2 in this area
87 Total Sales
-
Lisa McKnight

Buyer's Agent in 2021
Lisa McKnight
Keller Williams Chesterfield
(636) 764-3914
1 in this area
4 Total Sales
-
Helen Chou

Seller's Agent in 2019
Helen Chou
Coldwell Banker Realty - Gundaker
(314) 469-6307
15 in this area
78 Total Sales
Map
Source: MARIS MLS
MLS Number: MIS21052226
APN: 19S-41-0197
- 1611 Walpole Dr Unit C
- 1531 Charlemont Dr
- 16329 Justus Post Rd Unit 2
- 16321 Bellingham Dr
- 2 Monarch Trace Ct Unit 305
- 2 Monarch Trace Ct Unit 103
- 1509 Hedgeford Dr Unit 2
- 1227 Westmeade Dr
- 1931 Chesterfield Ridge Cir
- 1635 Wilson Forest View Ct
- 735 Stonebluff Ct
- 848 Stone Meadow Dr
- 1530 Bedford Forge Ct Unit 10
- 1511 Hampton Hall Dr Unit 22
- 1525 Hampton Hall Dr Unit 18
- 1712 Eldon Ridge Ct
- 1720 Eldon Ridge Ct
- 16049 Wilson Manor Dr
- 15659 Cedarmill Dr
- 1909 Clarkwood Ct
- 1621 Walpole Dr Unit B
- 1621 Walpole Dr Unit C
- 1621 Walpole Dr Unit A
- 1621 Walpole Dr Unit D
- 1623 Walpole Dr Unit A
- 1623 Walpole Dr Unit D
- 1623 Walpole Dr Unit B
- 1623 Walpole Dr Unit C
- 1624 Walpole Dr Unit C
- 1624 Walpole Dr Unit D
- 1624 Walpole Dr Unit A
- 1624 Walpole Dr Unit B
- 1624 Walpole Dr Unit D
- 1622 Walpole Dr Unit A
- 1622 Walpole Dr Unit B
- 1622 Walpole Dr Unit D
- 1622 Walpole Dr Unit C
- 1629 Walpole Dr Unit A
- 1629 Walpole Dr Unit C
- 1629 Walpole Dr Unit B
