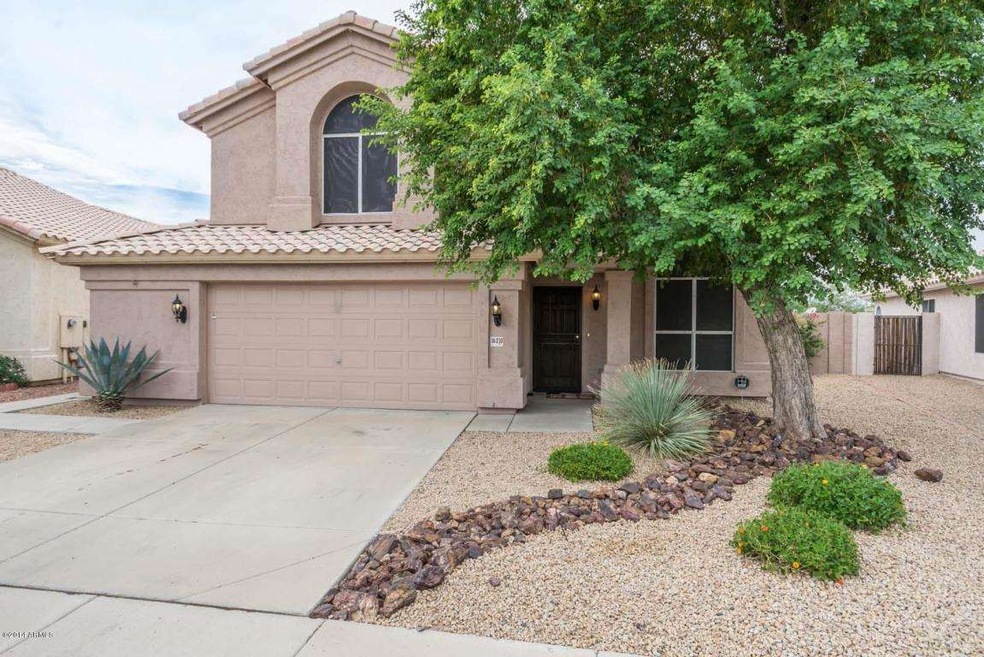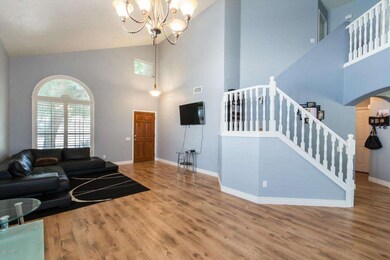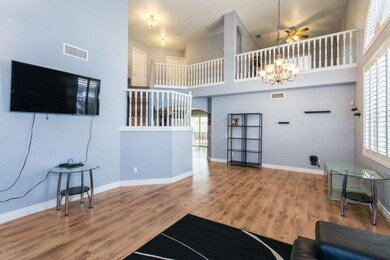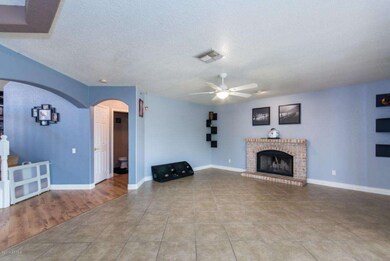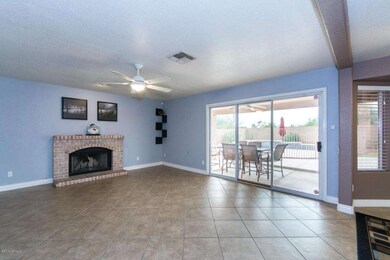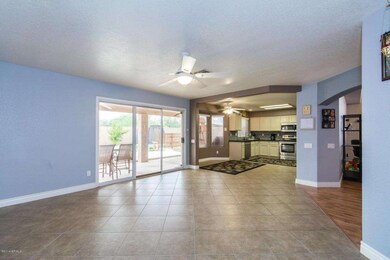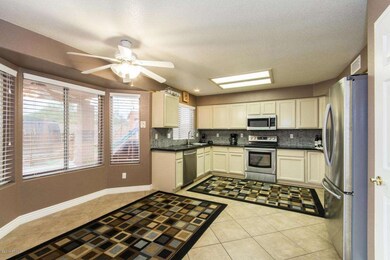
16210 N 1st Dr Phoenix, AZ 85023
North Central Phoenix NeighborhoodHighlights
- Play Pool
- Vaulted Ceiling
- Covered Patio or Porch
- Thunderbird High School Rated A-
- 1 Fireplace
- Eat-In Kitchen
About This Home
As of October 2021You will not be disappointed with this well-maintained REMODELED home,Property features an open family room with fireplace, laminate flooring in all first floor, custom paint throughout,stainless steel appliances, Black Galaxy counter tops.Master suite includes walk-in closet, his-and-her sinks, and separate tub and shower.Completely remodeled Master Bath. Centrally located in a wonderful community, this home is beautiful inside and out. With a sparkling play pool, extended patio and separate grass area, this backyard is perfect for entertaining! Desert landscaping in front with watering system in both front and back, for easy maintenance.
Last Agent to Sell the Property
eXp Realty License #BR579179000 Listed on: 10/18/2014

Co-Listed By
Zelimir Samardzija
Basin Capital Properties License #SA561726000
Home Details
Home Type
- Single Family
Est. Annual Taxes
- $2,442
Year Built
- Built in 1996
Lot Details
- 7,205 Sq Ft Lot
- Desert faces the front and back of the property
- Block Wall Fence
- Artificial Turf
HOA Fees
- $45 Monthly HOA Fees
Parking
- 2.5 Car Garage
Home Design
- Wood Frame Construction
- Tile Roof
- Stucco
Interior Spaces
- 2,095 Sq Ft Home
- 2-Story Property
- Vaulted Ceiling
- 1 Fireplace
- Security System Owned
Kitchen
- Eat-In Kitchen
- Built-In Microwave
Bedrooms and Bathrooms
- 3 Bedrooms
- Primary Bathroom is a Full Bathroom
- 2.5 Bathrooms
- Dual Vanity Sinks in Primary Bathroom
- Bathtub With Separate Shower Stall
Pool
- Play Pool
- Fence Around Pool
Outdoor Features
- Covered Patio or Porch
- Playground
Schools
- Lookout Mountain Elementary School
- Mountain Sky Middle School
- Thunderbird High School
Utilities
- Central Air
- Heating System Uses Natural Gas
Community Details
- Association fees include ground maintenance
- Cityproperty Mngmnt. Association, Phone Number (602) 437-4777
- Built by Pulte
- Moonlight Cove Subdivision
Listing and Financial Details
- Tax Lot 2
- Assessor Parcel Number 208-34-599
Ownership History
Purchase Details
Home Financials for this Owner
Home Financials are based on the most recent Mortgage that was taken out on this home.Purchase Details
Home Financials for this Owner
Home Financials are based on the most recent Mortgage that was taken out on this home.Purchase Details
Home Financials for this Owner
Home Financials are based on the most recent Mortgage that was taken out on this home.Purchase Details
Home Financials for this Owner
Home Financials are based on the most recent Mortgage that was taken out on this home.Purchase Details
Home Financials for this Owner
Home Financials are based on the most recent Mortgage that was taken out on this home.Purchase Details
Home Financials for this Owner
Home Financials are based on the most recent Mortgage that was taken out on this home.Similar Homes in Phoenix, AZ
Home Values in the Area
Average Home Value in this Area
Purchase History
| Date | Type | Sale Price | Title Company |
|---|---|---|---|
| Warranty Deed | $497,000 | Security Title Agency Inc | |
| Warranty Deed | $272,500 | Equity Title Agency | |
| Interfamily Deed Transfer | -- | Grand Canyon Title Agency In | |
| Warranty Deed | $195,000 | Grand Canyon Title Agency | |
| Special Warranty Deed | $192,900 | Guaranty Title Agency | |
| Warranty Deed | $179,000 | Security Title Agency | |
| Joint Tenancy Deed | $153,000 | Security Title Agency |
Mortgage History
| Date | Status | Loan Amount | Loan Type |
|---|---|---|---|
| Previous Owner | $257,500 | New Conventional | |
| Previous Owner | $191,468 | FHA | |
| Previous Owner | $186,182 | FHA | |
| Previous Owner | $189,405 | FHA | |
| Previous Owner | $50,000 | Unknown | |
| Previous Owner | $305,000 | Unknown | |
| Previous Owner | $15,000 | Credit Line Revolving | |
| Previous Owner | $220,500 | Unknown | |
| Previous Owner | $161,100 | New Conventional | |
| Previous Owner | $145,350 | New Conventional |
Property History
| Date | Event | Price | Change | Sq Ft Price |
|---|---|---|---|---|
| 10/20/2021 10/20/21 | Sold | $497,000 | -0.6% | $237 / Sq Ft |
| 09/05/2021 09/05/21 | Pending | -- | -- | -- |
| 08/24/2021 08/24/21 | For Sale | $499,900 | +83.4% | $239 / Sq Ft |
| 02/06/2015 02/06/15 | Sold | $272,500 | -4.4% | $130 / Sq Ft |
| 01/05/2015 01/05/15 | Pending | -- | -- | -- |
| 11/23/2014 11/23/14 | Price Changed | $285,000 | -1.7% | $136 / Sq Ft |
| 10/18/2014 10/18/14 | For Sale | $290,000 | -- | $138 / Sq Ft |
Tax History Compared to Growth
Tax History
| Year | Tax Paid | Tax Assessment Tax Assessment Total Assessment is a certain percentage of the fair market value that is determined by local assessors to be the total taxable value of land and additions on the property. | Land | Improvement |
|---|---|---|---|---|
| 2025 | $2,760 | $25,765 | -- | -- |
| 2024 | $3,342 | $26,502 | -- | -- |
| 2023 | $3,342 | $42,060 | $8,410 | $33,650 |
| 2022 | $3,233 | $32,730 | $6,540 | $26,190 |
| 2021 | $3,274 | $29,810 | $5,960 | $23,850 |
| 2020 | $3,192 | $25,860 | $5,170 | $20,690 |
| 2019 | $3,134 | $25,360 | $5,070 | $20,290 |
| 2018 | $3,052 | $24,450 | $4,890 | $19,560 |
| 2017 | $3,037 | $21,270 | $4,250 | $17,020 |
| 2016 | $2,981 | $21,170 | $4,230 | $16,940 |
| 2015 | $2,439 | $18,180 | $3,630 | $14,550 |
Agents Affiliated with this Home
-
Rebecca Durfey

Seller's Agent in 2021
Rebecca Durfey
Keller Williams Realty Professional Partners
(602) 295-7309
3 in this area
405 Total Sales
-
Claire Konkos

Buyer's Agent in 2021
Claire Konkos
Compass
(650) 380-9290
2 in this area
43 Total Sales
-
Brankica Blazanovic
B
Seller's Agent in 2015
Brankica Blazanovic
eXp Realty
(602) 694-0166
2 in this area
43 Total Sales
-
Z
Seller Co-Listing Agent in 2015
Zelimir Samardzija
Basin Capital Properties
-
Amy Lavine

Buyer's Agent in 2015
Amy Lavine
RE/MAX
(602) 717-4859
24 Total Sales
Map
Source: Arizona Regional Multiple Listing Service (ARMLS)
MLS Number: 5187727
APN: 208-34-599
- 16303 N 2nd Ave
- 16332 N 2nd Dr
- 330 W Le Marche Ave
- 318 W Monte Cristo Ave
- 402 W Grandview Rd
- 16605 N 1st Dr Unit 101
- 16602 N 2nd Ln
- 16609 N 1st Ave Unit 76
- 15838 N 4th Ave
- 16613 N 1st Ave Unit 78
- 16617 N 1st Ln Unit 131
- 11 W Marconi Ave
- 15812 N 3rd Ave
- 16613 N 3rd Ave Unit 225
- 16622 N 2nd Dr Unit 182
- 16619 N 3rd Ave Unit 228
- 518 W Beverly Ln
- 16812 N 2nd Ln Unit 246
- 16818 N Canterbury Dr Unit 56
- 16821 N 1st Ave Unit 53
