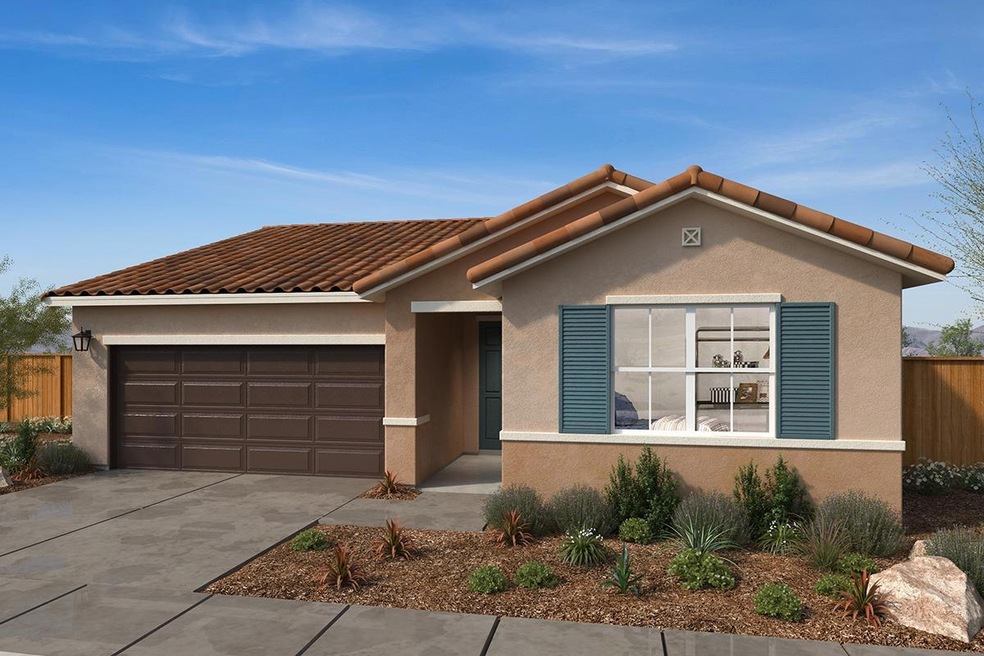Nestled in the Arcadia at Stanford Crossing community, this BUILD TO ORDER Tuscan-style single-story home is conveniently located near the Lathrop Generations Center and Lathrop High School. Arcadia offers easy access to numerous amenities, including scenic parks, river trails, and the San Joaquin River for recreational activities. Its prime location near major highways such as I-5, I-205, and I-580 ensures smooth connectivity to Dublin, the Central Valley, and the Bay Area. Step inside to find a welcoming ambiance with 9-ft ceilings and a spacious great room. The well-appointed kitchen features a central island overlooking the great room, a pantry closet, and a dedicated laundry room with linen storage. Designed with sustainability in mind, this home includes energy-efficient features such as low-E windows, WaterSense® labeled water fixtures, an electric water heater, radiant barrier sheathing, and Whirlpool® appliances. Take the opportunity to personalize this charming home with the help of our interior designers. From cabinetry and countertops to flooring options, make this beautiful home uniquely yours.

