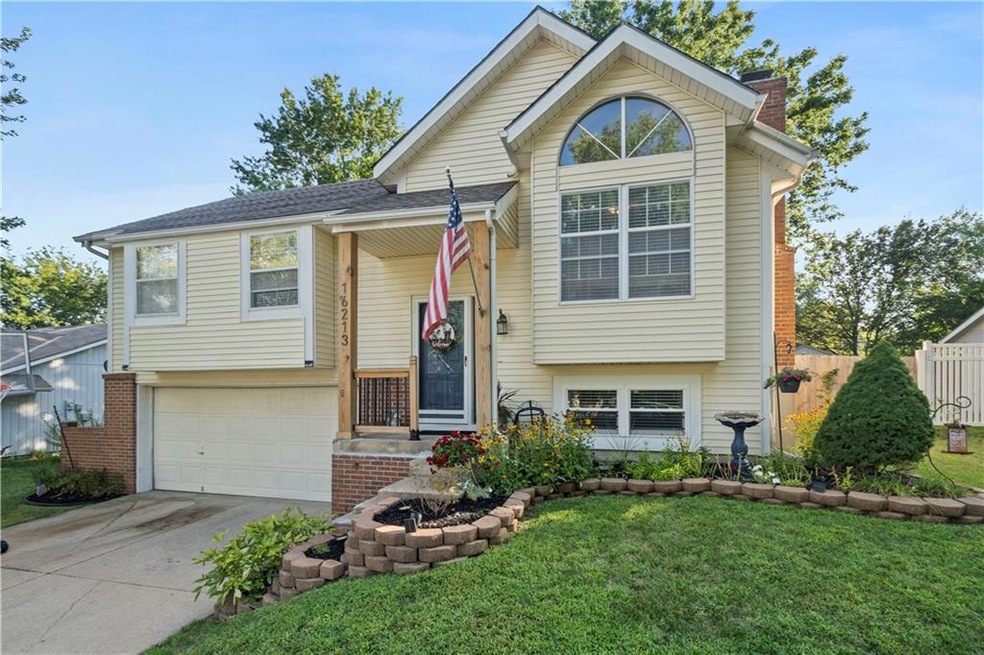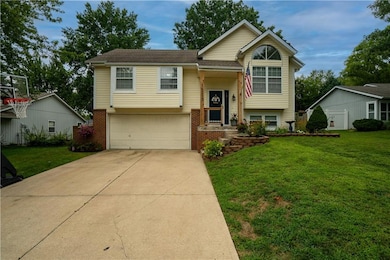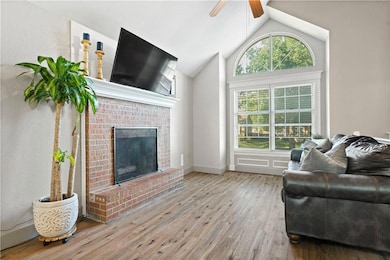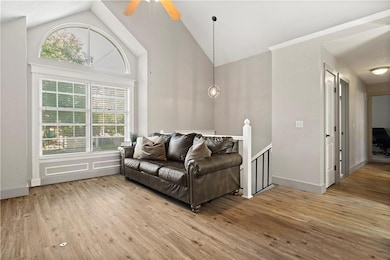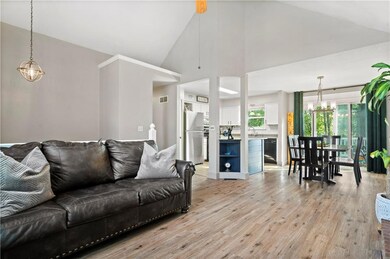
16213 W 132nd St Olathe, KS 66062
Highlights
- Deck
- Vaulted Ceiling
- No HOA
- Olathe East Sr High School Rated A-
- Traditional Architecture
- Formal Dining Room
About This Home
As of January 2025Discover this delightful split-level home located in a peaceful Olathe neighborhood, with the added convenience of walking distance to local schools and the Indian Creek walking trail! Featuring a range of thoughtful upgrades, including new carpet, fresh trim, and a newly stained deck, this home offers both style and comfort. The main level includes three bedrooms and a fully renovated bathroom. The finished basement provides a versatile space that can be used as a fourth bedroom or family room, and it also boasts its own fully renovated bathroom. Enjoy serene mornings in the tranquil backyard from the spacious two-tiered deck. Don’t miss out on this charming opportunity!
Last Agent to Sell the Property
Real Broker, LLC Brokerage Phone: 660-654-0085 License #00250910

Home Details
Home Type
- Single Family
Est. Annual Taxes
- $3,498
Year Built
- Built in 1987
Lot Details
- 8,041 Sq Ft Lot
- Wood Fence
- Level Lot
- Many Trees
Parking
- 2 Car Attached Garage
- Inside Entrance
- Front Facing Garage
Home Design
- Traditional Architecture
- Split Level Home
- Composition Roof
- Vinyl Siding
Interior Spaces
- Vaulted Ceiling
- Gas Fireplace
- Living Room with Fireplace
- Formal Dining Room
- Finished Basement
- Laundry in Basement
- Laundry Room
Flooring
- Carpet
- Vinyl
Bedrooms and Bathrooms
- 3 Bedrooms
- 2 Full Bathrooms
- Shower Only
Schools
- Indian Creek Elementary School
- Olathe East High School
Utilities
- Central Air
- Heating System Uses Natural Gas
Additional Features
- Deck
- City Lot
Community Details
- No Home Owners Association
- Devonshire Subdivision
Listing and Financial Details
- Assessor Parcel Number Dp18500000 0504
- $0 special tax assessment
Ownership History
Purchase Details
Home Financials for this Owner
Home Financials are based on the most recent Mortgage that was taken out on this home.Purchase Details
Home Financials for this Owner
Home Financials are based on the most recent Mortgage that was taken out on this home.Purchase Details
Home Financials for this Owner
Home Financials are based on the most recent Mortgage that was taken out on this home.Map
Similar Homes in Olathe, KS
Home Values in the Area
Average Home Value in this Area
Purchase History
| Date | Type | Sale Price | Title Company |
|---|---|---|---|
| Warranty Deed | -- | Security 1St Title | |
| Quit Claim Deed | -- | Security 1St Title | |
| Warranty Deed | -- | Continental Title |
Mortgage History
| Date | Status | Loan Amount | Loan Type |
|---|---|---|---|
| Open | $308,200 | New Conventional | |
| Previous Owner | $159,000 | Purchase Money Mortgage | |
| Previous Owner | $104,000 | New Conventional |
Property History
| Date | Event | Price | Change | Sq Ft Price |
|---|---|---|---|---|
| 01/20/2025 01/20/25 | Sold | -- | -- | -- |
| 08/31/2024 08/31/24 | Pending | -- | -- | -- |
| 08/30/2024 08/30/24 | For Sale | $330,000 | 0.0% | $216 / Sq Ft |
| 08/21/2024 08/21/24 | Pending | -- | -- | -- |
| 08/16/2024 08/16/24 | For Sale | $330,000 | +96.5% | $216 / Sq Ft |
| 07/17/2015 07/17/15 | Sold | -- | -- | -- |
| 07/08/2015 07/08/15 | Pending | -- | -- | -- |
| 06/14/2015 06/14/15 | For Sale | $167,950 | -- | $154 / Sq Ft |
Tax History
| Year | Tax Paid | Tax Assessment Tax Assessment Total Assessment is a certain percentage of the fair market value that is determined by local assessors to be the total taxable value of land and additions on the property. | Land | Improvement |
|---|---|---|---|---|
| 2024 | $3,698 | $33,235 | $6,209 | $27,026 |
| 2023 | $3,498 | $30,716 | $5,398 | $25,318 |
| 2022 | $3,324 | $28,393 | $5,398 | $22,995 |
| 2021 | $3,252 | $26,382 | $4,911 | $21,471 |
| 2020 | $3,050 | $24,542 | $4,267 | $20,275 |
| 2019 | $2,889 | $23,104 | $4,267 | $18,837 |
| 2018 | $2,810 | $22,322 | $3,876 | $18,446 |
| 2017 | $2,530 | $19,918 | $3,368 | $16,550 |
| 2016 | $2,249 | $18,193 | $3,368 | $14,825 |
| 2015 | $2,100 | $17,020 | $3,368 | $13,652 |
| 2013 | -- | $16,203 | $3,206 | $12,997 |
Source: Heartland MLS
MLS Number: 2504697
APN: DP18500000-0504
- 13101 S Trenton St
- 12908 S Raintree Dr
- 12828 S Trenton St
- 15144 W 132nd St
- 17366 S Raintree Dr Unit Bldg J Unit 40
- 17370 S Raintree Dr Unit BLDG J Unit 39
- 17391 S Raintree Dr Unit Bldg K Unit 43
- 17378 S Raintree Dr Unit Bldg J Unit 37
- 17382 S Raintree Dr Unit Bldg 1 Unit 36
- 17387 S Raintree Dr Unit Bldg K Unit 42
- 12804 S Sycamore St
- 15828 W Beckett Ln
- 16006 W 136th Terrace
- 16253 W Briarwood Ct
- 13700 S Locust St
- 12553 S Brougham Dr
- 14938 W 130th St
- 15028 W 129th Terrace
- 15026 W 129th Terrace
- 1912 E Cedar St
