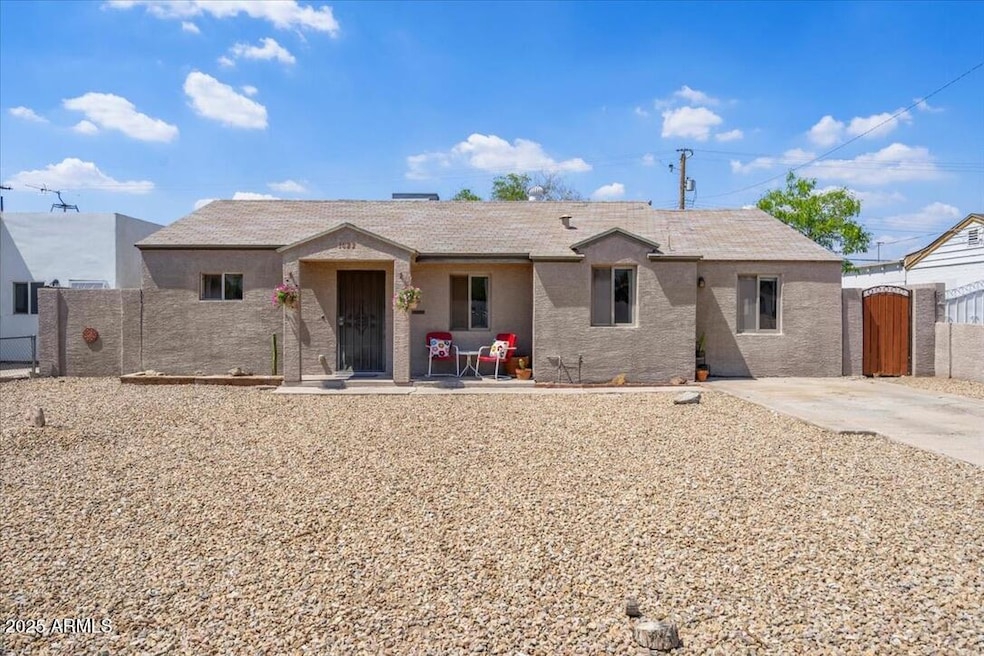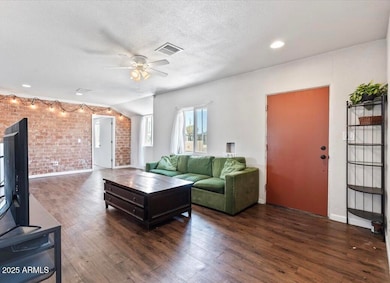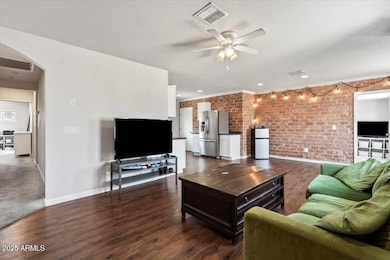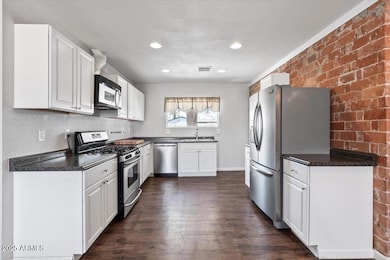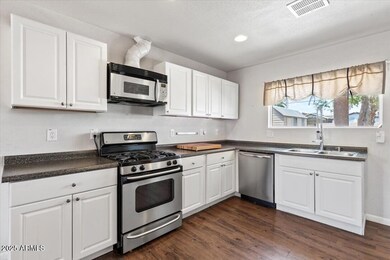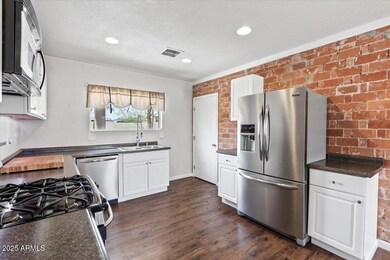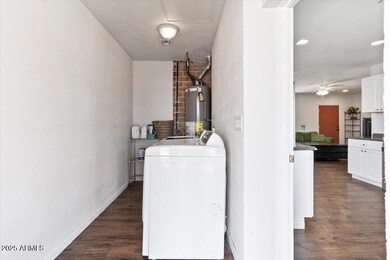
1622 E Granada Rd Phoenix, AZ 85006
Highlights
- No HOA
- Double Pane Windows
- Central Air
- Phoenix Coding Academy Rated A
- Property is near a bus stop
- Wood Fence
About This Home
As of July 2025East of Coronado in Whittier Place, this 3-bed + bonus room home is equal parts practical and full of potential. Permitted updates in 2014 took care of the big stuff—electric panel, full wiring, plumbing (supply & waste), ductwork, and windows—so you can focus on the fun stuff. The bonus room works as a 4th bedroom, office, or creative space. With interior laundry, alley access, and a layout that just makes sense, this home is move-in ready with room to make it yours. Bring your design eye and unlock the next chapter of this centrally located Phoenix gem.
Last Agent to Sell the Property
New Nest Group License #BR569298000 Listed on: 06/09/2025
Home Details
Home Type
- Single Family
Est. Annual Taxes
- $1,339
Year Built
- Built in 1943
Lot Details
- 7,575 Sq Ft Lot
- Wood Fence
- Block Wall Fence
Parking
- 2 Open Parking Spaces
Home Design
- Brick Exterior Construction
- Composition Roof
- Stucco
Interior Spaces
- 1,547 Sq Ft Home
- 1-Story Property
- Double Pane Windows
- Built-In Microwave
Bedrooms and Bathrooms
- 3 Bedrooms
- 1 Bathroom
Location
- Property is near a bus stop
Schools
- Excelencia Elementary And Middle School
- North High School
Utilities
- Central Air
- Heating Available
Community Details
- No Home Owners Association
- Association fees include no fees
- Whittier Place Blocks 1 5 Subdivision
Listing and Financial Details
- Tax Lot 12
- Assessor Parcel Number 117-16-094
Ownership History
Purchase Details
Home Financials for this Owner
Home Financials are based on the most recent Mortgage that was taken out on this home.Purchase Details
Home Financials for this Owner
Home Financials are based on the most recent Mortgage that was taken out on this home.Purchase Details
Home Financials for this Owner
Home Financials are based on the most recent Mortgage that was taken out on this home.Purchase Details
Purchase Details
Home Financials for this Owner
Home Financials are based on the most recent Mortgage that was taken out on this home.Purchase Details
Home Financials for this Owner
Home Financials are based on the most recent Mortgage that was taken out on this home.Similar Homes in the area
Home Values in the Area
Average Home Value in this Area
Purchase History
| Date | Type | Sale Price | Title Company |
|---|---|---|---|
| Warranty Deed | $364,000 | Navi Title Agency | |
| Warranty Deed | $172,000 | Empire West Title Agency | |
| Cash Sale Deed | $75,653 | Lsi Title Agency | |
| Trustee Deed | $128,366 | Security Title Agency | |
| Interfamily Deed Transfer | -- | Stewart Title & Trust Of Pho | |
| Joint Tenancy Deed | $55,000 | Old Republic Title Agency |
Mortgage History
| Date | Status | Loan Amount | Loan Type |
|---|---|---|---|
| Open | $357,407 | FHA | |
| Previous Owner | $30,000 | Credit Line Revolving | |
| Previous Owner | $152,000 | No Value Available | |
| Previous Owner | $163,400 | New Conventional | |
| Previous Owner | $129,000 | New Conventional | |
| Previous Owner | $54,757 | FHA |
Property History
| Date | Event | Price | Change | Sq Ft Price |
|---|---|---|---|---|
| 07/24/2025 07/24/25 | Sold | $364,000 | -0.2% | $235 / Sq Ft |
| 06/27/2025 06/27/25 | Price Changed | $364,900 | -2.7% | $236 / Sq Ft |
| 06/09/2025 06/09/25 | For Sale | $374,900 | +118.0% | $242 / Sq Ft |
| 09/30/2014 09/30/14 | Sold | $172,000 | -1.7% | $136 / Sq Ft |
| 08/22/2014 08/22/14 | For Sale | $175,000 | +131.3% | $139 / Sq Ft |
| 03/27/2013 03/27/13 | Sold | $75,653 | 0.0% | $60 / Sq Ft |
| 03/14/2013 03/14/13 | Off Market | $75,653 | -- | -- |
| 03/11/2013 03/11/13 | Pending | -- | -- | -- |
| 03/01/2013 03/01/13 | Price Changed | $75,000 | -24.2% | $59 / Sq Ft |
| 01/04/2013 01/04/13 | Price Changed | $99,000 | -19.5% | $79 / Sq Ft |
| 11/20/2012 11/20/12 | Price Changed | $123,000 | -23.6% | $98 / Sq Ft |
| 10/18/2012 10/18/12 | For Sale | $161,000 | -- | $128 / Sq Ft |
Tax History Compared to Growth
Tax History
| Year | Tax Paid | Tax Assessment Tax Assessment Total Assessment is a certain percentage of the fair market value that is determined by local assessors to be the total taxable value of land and additions on the property. | Land | Improvement |
|---|---|---|---|---|
| 2025 | $1,339 | $11,658 | -- | -- |
| 2024 | $1,323 | $11,103 | -- | -- |
| 2023 | $1,323 | $32,770 | $6,550 | $26,220 |
| 2022 | $1,267 | $23,820 | $4,760 | $19,060 |
| 2021 | $1,314 | $21,510 | $4,300 | $17,210 |
| 2020 | $1,280 | $18,820 | $3,760 | $15,060 |
| 2019 | $1,273 | $18,030 | $3,600 | $14,430 |
| 2018 | $1,245 | $14,430 | $2,880 | $11,550 |
| 2017 | $1,194 | $11,770 | $2,350 | $9,420 |
| 2016 | $1,145 | $10,020 | $2,000 | $8,020 |
| 2015 | $707 | $8,250 | $1,650 | $6,600 |
Agents Affiliated with this Home
-
Randi Garcia

Seller's Agent in 2025
Randi Garcia
New Nest Group
(602) 319-8685
56 Total Sales
-
Danielle McCormick

Seller Co-Listing Agent in 2025
Danielle McCormick
New Nest Group
(602) 339-8065
55 Total Sales
-
Keylani Ortiz

Buyer's Agent in 2025
Keylani Ortiz
Realty One Group
(623) 986-3592
65 Total Sales
-
M
Seller's Agent in 2014
M J Jones
RE/MAX
-
D
Seller's Agent in 2013
Dave Franecki
Real Estate Resource
-
M
Buyer's Agent in 2013
Michael Lugo
American Realty Professionals
Map
Source: Arizona Regional Multiple Listing Service (ARMLS)
MLS Number: 6877240
APN: 117-16-094
- 1628 E Granada Rd
- 1620 E Palm Ln
- 1550-1560 E Coronado Rd
- 2017 N 17th St
- 2014 N 17th Place
- 1642 E Monte Vista Rd Unit 5
- 1441 E Hubbell St
- 1445 E Monte Vista Rd
- 2141 E Monte Vista Rd Unit 10
- 1831 E Hubbell St
- 1501 E Cypress St
- 1512 E Cypress St
- 1423 N 16th St
- 1346 E Palm Ln
- 1342 E Granada Rd
- 1338 E Granada Rd
- 1326 E Almeria Rd
- 1534 E Culver St
- 1411 E Hoover Ave
- 2402 N 15th St
