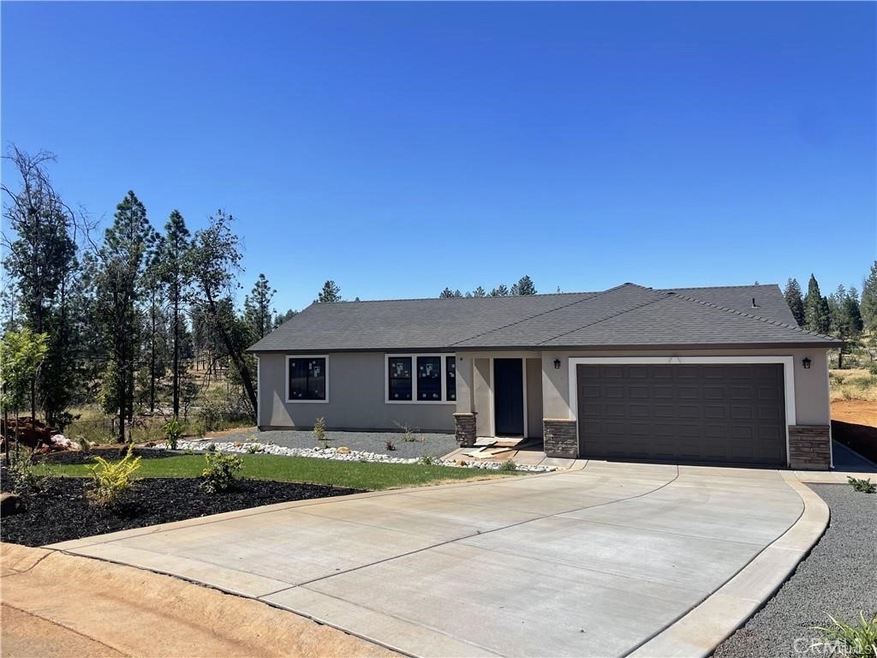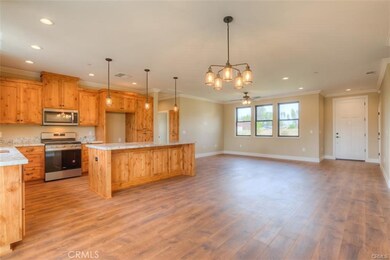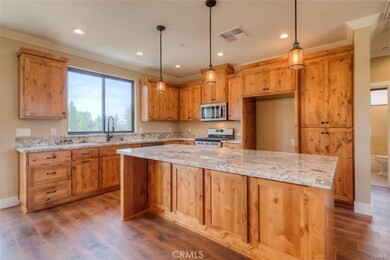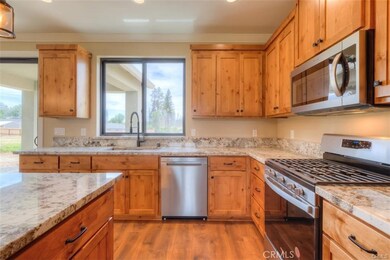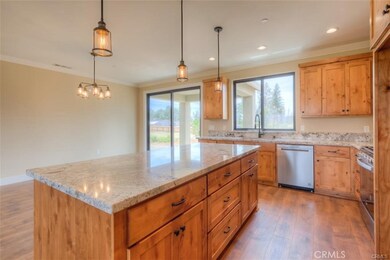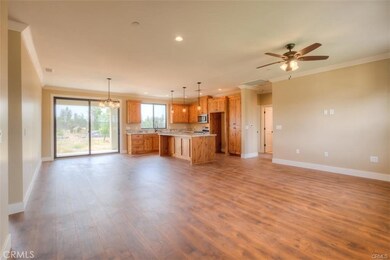
1622 Paradisewood Dr Paradise, CA 95969
Highlights
- New Construction
- Primary Bedroom Suite
- Community Lake
- Fishing
- View of Hills
- Great Room
About This Home
As of August 2023Step inside this FABULOUS NEW home and you will immediately appreciate the attention to detail. Boasting with UPGRADES throughout this is not your typical home as seller went ABOVE & BEYOND with custom UPGRADED FINISHES. Starting with the locally built wood cabinets, upgraded stainless appliances and granite counters this BEAUTIFUL KITCHEN is sure to please with plenty of counter space plus a large kitchen island. Main living area is open and lends itself to the large dining area that leads to an 8-foot sliding glass door onto the generous COVERED BACK PATIO. The upgrades continue with high end flooring, BLACK framed ANDERSEN windows, MOEN faucets and more. Master bedroom features a step-in shower, double vanity and a walk-in closet. Two additional spacious bedrooms with a second bath complete this convenient split floorplan home. Located just a short walking distance from Paradise Ridge Elementary school, minutes from the quickly growing shopping center (Big Lots, Ross, SaveMart and more) and a short drive to Lime Saddle Marina the nearby activities are endless. Situated on a cul-de-sac with RV parking potential in beautiful quickly growing Paradise. Take a look, fall in love and make this community your home.
Last Agent to Sell the Property
Re/Max Home and Investment License #01450316 Listed on: 05/20/2023

Last Buyer's Agent
NonMember Paradise
Non-Member Office Paradise License #N/A
Home Details
Home Type
- Single Family
Est. Annual Taxes
- $4,246
Year Built
- Built in 2022 | New Construction
Lot Details
- 0.44 Acre Lot
- Cul-De-Sac
- Front Yard Sprinklers
- Back Yard
Parking
- 2 Car Attached Garage
- Parking Available
- Driveway
Property Views
- Hills
- Neighborhood
Home Design
- Composition Roof
- Stucco
Interior Spaces
- 1,507 Sq Ft Home
- 1-Story Property
- Ceiling Fan
- Double Pane Windows
- Sliding Doors
- Great Room
- Family Room Off Kitchen
- Living Room
- Dining Room
- Utility Room
Kitchen
- Open to Family Room
- Breakfast Bar
- Gas Range
- Microwave
- Dishwasher
- Kitchen Island
- Granite Countertops
- Pots and Pans Drawers
- Self-Closing Drawers and Cabinet Doors
Flooring
- Carpet
- Laminate
Bedrooms and Bathrooms
- 3 Main Level Bedrooms
- Primary Bedroom Suite
- Walk-In Closet
- Upgraded Bathroom
- 2 Full Bathrooms
- Stone Bathroom Countertops
- Dual Vanity Sinks in Primary Bathroom
- Walk-in Shower
Laundry
- Laundry Room
- 220 Volts In Laundry
Outdoor Features
- Covered patio or porch
Utilities
- Central Heating and Cooling System
- Underground Utilities
- Natural Gas Connected
- Conventional Septic
Listing and Financial Details
- Assessor Parcel Number 050450016000
Community Details
Overview
- No Home Owners Association
- Community Lake
- Foothills
- Mountainous Community
Recreation
- Fishing
Ownership History
Purchase Details
Home Financials for this Owner
Home Financials are based on the most recent Mortgage that was taken out on this home.Purchase Details
Home Financials for this Owner
Home Financials are based on the most recent Mortgage that was taken out on this home.Purchase Details
Purchase Details
Home Financials for this Owner
Home Financials are based on the most recent Mortgage that was taken out on this home.Purchase Details
Home Financials for this Owner
Home Financials are based on the most recent Mortgage that was taken out on this home.Purchase Details
Home Financials for this Owner
Home Financials are based on the most recent Mortgage that was taken out on this home.Similar Homes in Paradise, CA
Home Values in the Area
Average Home Value in this Area
Purchase History
| Date | Type | Sale Price | Title Company |
|---|---|---|---|
| Grant Deed | -- | Timios Title | |
| Grant Deed | $30,500 | Mid Valley Title & Escrow Co | |
| Interfamily Deed Transfer | -- | None Available | |
| Divorce Dissolution Of Marriage Transfer | -- | None Available | |
| Interfamily Deed Transfer | -- | None Available | |
| Interfamily Deed Transfer | -- | -- | |
| Grant Deed | $279,000 | Fidelity National Title Co | |
| Grant Deed | $50,000 | Bidwell Title & Escrow |
Mortgage History
| Date | Status | Loan Amount | Loan Type |
|---|---|---|---|
| Open | $320,000 | New Conventional | |
| Previous Owner | $295,345 | Construction | |
| Previous Owner | $200,000 | Purchase Money Mortgage | |
| Previous Owner | $141,269 | Unknown |
Property History
| Date | Event | Price | Change | Sq Ft Price |
|---|---|---|---|---|
| 06/02/2025 06/02/25 | For Sale | $419,000 | +4.8% | $278 / Sq Ft |
| 08/23/2023 08/23/23 | Sold | $400,000 | +0.1% | $265 / Sq Ft |
| 07/14/2023 07/14/23 | Price Changed | $399,500 | -4.7% | $265 / Sq Ft |
| 05/20/2023 05/20/23 | For Sale | $419,000 | +1285.1% | $278 / Sq Ft |
| 03/19/2021 03/19/21 | Sold | $30,250 | -24.4% | $12 / Sq Ft |
| 01/25/2021 01/25/21 | Pending | -- | -- | -- |
| 01/20/2021 01/20/21 | Price Changed | $40,000 | 0.0% | $15 / Sq Ft |
| 01/20/2021 01/20/21 | For Sale | $40,000 | -11.1% | $15 / Sq Ft |
| 01/13/2021 01/13/21 | Pending | -- | -- | -- |
| 09/28/2020 09/28/20 | For Sale | $45,000 | -- | $17 / Sq Ft |
Tax History Compared to Growth
Tax History
| Year | Tax Paid | Tax Assessment Tax Assessment Total Assessment is a certain percentage of the fair market value that is determined by local assessors to be the total taxable value of land and additions on the property. | Land | Improvement |
|---|---|---|---|---|
| 2024 | $4,246 | $400,000 | $115,000 | $285,000 |
| 2023 | $3,931 | $356,472 | $31,472 | $325,000 |
| 2022 | $1,588 | $140,855 | $30,855 | $110,000 |
| 2021 | $374 | $30,000 | $30,000 | $0 |
| 2020 | $361 | $30,000 | $30,000 | $0 |
| 2019 | $288 | $30,000 | $30,000 | $0 |
| 2018 | $3,831 | $369,468 | $86,073 | $283,395 |
| 2017 | $3,773 | $362,225 | $84,386 | $277,839 |
| 2016 | $3,630 | $355,124 | $82,732 | $272,392 |
| 2015 | $3,572 | $349,791 | $81,490 | $268,301 |
| 2014 | $3,505 | $342,940 | $79,894 | $263,046 |
Agents Affiliated with this Home
-
Ginny Bruns

Seller's Agent in 2025
Ginny Bruns
Century 21 Select Paradise
(530) 513-8854
91 Total Sales
-
Kandice Rickson

Seller's Agent in 2023
Kandice Rickson
RE/MAX
(530) 521-3426
239 Total Sales
-
N
Buyer's Agent in 2023
NonMember Paradise
Non-Member Office Paradise
-
Wren Jones
W
Seller's Agent in 2021
Wren Jones
Parkway Real Estate Co.
(530) 895-1545
37 Total Sales
Map
Source: California Regional Multiple Listing Service (CRMLS)
MLS Number: SN23087328
APN: 050-450-016-000
- 1653 Paradisewood Dr
- 1711 Timber Ln
- 6980 Clark Rd
- 6907 Linry Ln
- 6961 Clark Rd
- 6692 Brook Way
- 6694 Brook Way
- 1668 Robin Place
- 6680 Brook Way
- 7030 Clark Rd
- 1666 Sweetbriar Ln
- 1542 Adams Rd
- 1830 Apple View Way
- 1663 Sweetbriar Ln
- 6676 Brook Way
- 1671 Sweetbriar Ln
- 6807 Leone Way
- 6665 Dolores Dr
- 1657 Wee Dell Rd
- 6649 Dolores Dr
