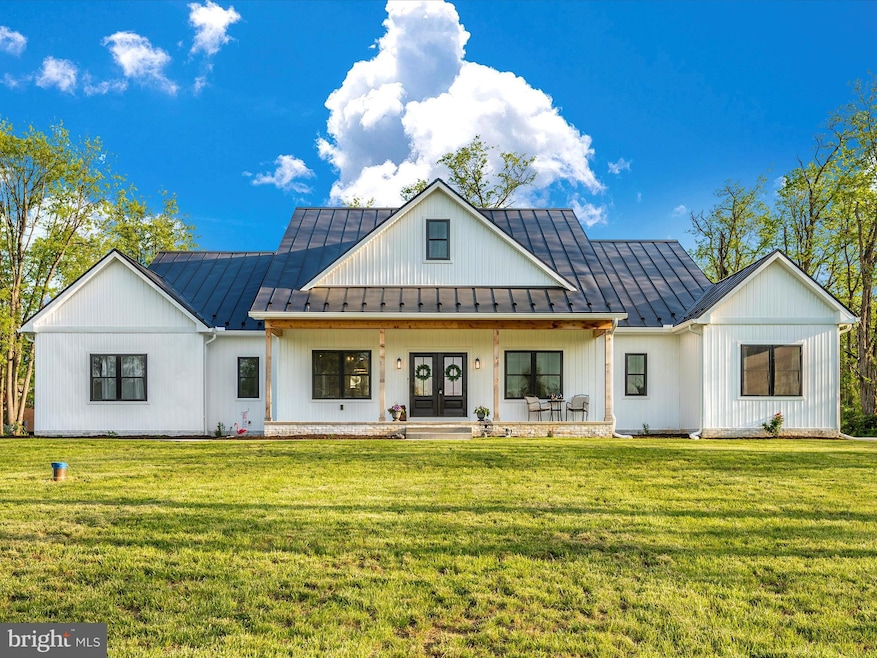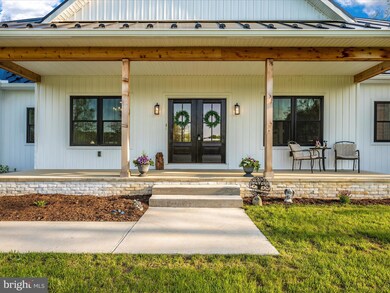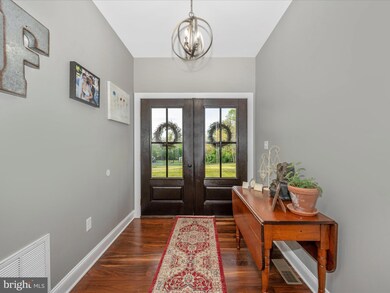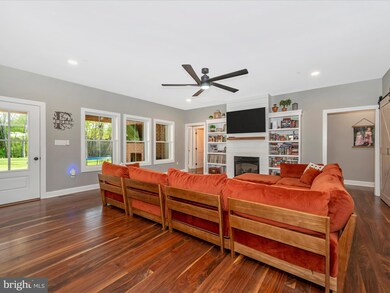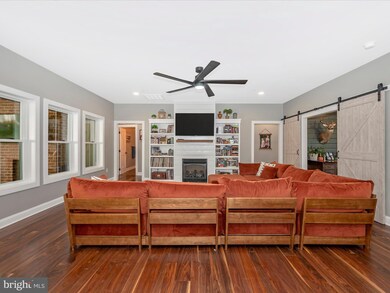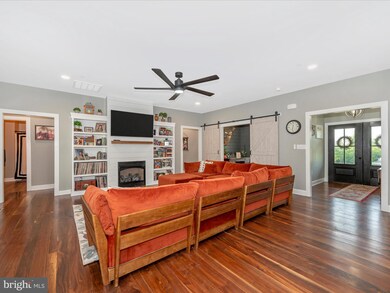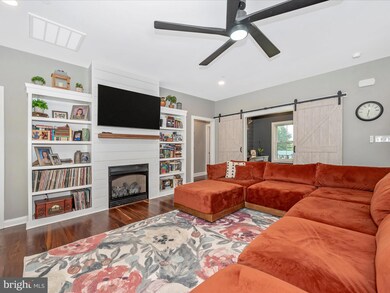
16227 Shaffer Rd Sharpsburg, MD 21782
Estimated Value: $767,000 - $903,000
Highlights
- Gourmet Kitchen
- Open Floorplan
- Wood Flooring
- Commercial Range
- Craftsman Architecture
- Main Floor Bedroom
About This Home
As of June 2024Looking for a home straight from HGTV?! Look no further, it is right here. Classic farmhouse white and black built in 2023 on over 3 sprawling acres! Get an (almost) brand new home, without the wait for construction. No detail was over looked when this home was built. Everything is custom build from the pine wrapped wood beam in the kitchen to the shiplap feature walls. This home boasts a gourmet kitchen accompanied by quartz countertops with commercial grade appliances including a 6 BURNER THOR gas range that are basically brand new! To top off the kitchen you will find a cast iron, porcelain apron front farmhouse sink! There are locally sourced and milled black walnut and white oak wood floors throughout! A made to order hall tree with black walnut finishes to keep your family organized! In the living area you will find a custom gas fireplace with framing bookshelves finished with a black walnut mantel milled from a joist in an 1890 local farmhouse! Just off the living area you will find a study separated by sliding barn doors, and hosting a shiplap feature wall. Step into any of the 3 full bathrooms and find each one has been personalized to include porcelain tile, tailored designs, and in the primary En suite refinished antique dry sinks with copper basins! Travel upstairs to the loft that can serve as a large playroom, or guest area. There is rough plumbing for a 4th bathroom. Outside the home you can find yourself relaxing at the outdoor wood burning fireplace admiring the cedar wrapped porch posts and scenery. You can listen to the rain drops on the metal roof. 3 car side entrance garage with ample amount of driveway parking! You DO NOT want to miss out on this beauty. One of kind! Schedule your showing today!
Last Agent to Sell the Property
Samson Properties License #670091 Listed on: 04/30/2024

Home Details
Home Type
- Single Family
Est. Annual Taxes
- $4,403
Year Built
- Built in 2023
Lot Details
- 3.14 Acre Lot
- Property is zoned A(R)
Parking
- 3 Car Direct Access Garage
- 6 Driveway Spaces
- Side Facing Garage
- Garage Door Opener
Home Design
- Craftsman Architecture
- Rambler Architecture
- Wood Walls
- Metal Roof
- Vinyl Siding
Interior Spaces
- 3,291 Sq Ft Home
- Property has 1.5 Levels
- Open Floorplan
- Built-In Features
- Ceiling height of 9 feet or more
- Fireplace Mantel
- Gas Fireplace
- Dining Area
- Crawl Space
- Laundry on main level
Kitchen
- Gourmet Kitchen
- Commercial Range
- Upgraded Countertops
Flooring
- Wood
- Tile or Brick
Bedrooms and Bathrooms
- 4 Main Level Bedrooms
- Walk-In Closet
Schools
- Fountain Rock Elementary School
- Springfield Middle School
- Williamsport High School
Utilities
- Central Air
- Dehumidifier
- Heat Pump System
- 200+ Amp Service
- Propane
- 60 Gallon+ Natural Gas Water Heater
- Well
- On Site Septic
- Cable TV Available
Community Details
- No Home Owners Association
Listing and Financial Details
- Tax Lot 7
- Assessor Parcel Number 2220012455
Ownership History
Purchase Details
Home Financials for this Owner
Home Financials are based on the most recent Mortgage that was taken out on this home.Purchase Details
Home Financials for this Owner
Home Financials are based on the most recent Mortgage that was taken out on this home.Purchase Details
Home Financials for this Owner
Home Financials are based on the most recent Mortgage that was taken out on this home.Purchase Details
Home Financials for this Owner
Home Financials are based on the most recent Mortgage that was taken out on this home.Purchase Details
Home Financials for this Owner
Home Financials are based on the most recent Mortgage that was taken out on this home.Purchase Details
Purchase Details
Similar Homes in Sharpsburg, MD
Home Values in the Area
Average Home Value in this Area
Purchase History
| Date | Buyer | Sale Price | Title Company |
|---|---|---|---|
| Wildesen Jade | $800,000 | None Listed On Document | |
| Free Austin Carl | -- | Lawyers Signature Settlements | |
| Free Austin Carl | $95,000 | New Title Company Name | |
| Ferree Robin | $75,000 | Premier Settlement & Title S | |
| Lowry Denton L | $130,000 | -- | |
| Eric Payne | $91,000 | -- | |
| Conrad Homes Inc | $213,000 | -- |
Mortgage History
| Date | Status | Borrower | Loan Amount |
|---|---|---|---|
| Open | Wildesen Jade | $441,000 | |
| Previous Owner | Free Austin C | $425,000 | |
| Previous Owner | Lowry Denton L | $52,000 | |
| Previous Owner | Lowry Denton L | $57,849 | |
| Previous Owner | Lowry Denton L | $117,000 | |
| Closed | Eric Payne | -- |
Property History
| Date | Event | Price | Change | Sq Ft Price |
|---|---|---|---|---|
| 06/14/2024 06/14/24 | Sold | $800,000 | -8.6% | $243 / Sq Ft |
| 04/30/2024 04/30/24 | For Sale | $875,000 | +1066.7% | $266 / Sq Ft |
| 04/17/2018 04/17/18 | Sold | $75,000 | -16.6% | -- |
| 03/19/2018 03/19/18 | Pending | -- | -- | -- |
| 09/14/2017 09/14/17 | For Sale | $89,900 | -- | -- |
Tax History Compared to Growth
Tax History
| Year | Tax Paid | Tax Assessment Tax Assessment Total Assessment is a certain percentage of the fair market value that is determined by local assessors to be the total taxable value of land and additions on the property. | Land | Improvement |
|---|---|---|---|---|
| 2024 | $4,687 | $482,500 | $0 | $0 |
| 2023 | $5,237 | $503,600 | $85,000 | $418,600 |
| 2022 | $777 | $75,000 | $75,000 | $0 |
| 2021 | $795 | $75,000 | $75,000 | $0 |
| 2020 | $795 | $75,000 | $75,000 | $0 |
| 2019 | $795 | $75,000 | $75,000 | $0 |
| 2018 | $916 | $86,400 | $86,400 | $0 |
| 2017 | $916 | $86,400 | $0 | $0 |
| 2016 | -- | $86,400 | $0 | $0 |
| 2015 | $1,176 | $86,400 | $0 | $0 |
| 2014 | $1,176 | $86,400 | $0 | $0 |
Agents Affiliated with this Home
-
Becca Kellinger

Seller's Agent in 2024
Becca Kellinger
Samson Properties
35 Total Sales
-
Craig Marsh

Buyer's Agent in 2024
Craig Marsh
Marsh Realty
(301) 875-5978
590 Total Sales
-
Fran Murray

Seller's Agent in 2018
Fran Murray
RE/MAX
(301) 992-2163
31 Total Sales
-
N
Buyer's Agent in 2018
Non Member Member
Metropolitan Regional Information Systems
Map
Source: Bright MLS
MLS Number: MDWA2021620
APN: 20-012455
- 16245 River Bend Ct
- 15953 River Bend Ct
- 15920 River Bend Ct
- 17180 Bakersville Rd
- 0 Avis Mill Rd
- 170 Vaughndom Way
- 16926 Sprecher Rd
- 7602 Shenandoah Ct
- 15423 Dellinger Rd
- 15811 Hott Ln
- 8660 Downsville Pike
- 16951 Taylors Landing Rd
- 888 Lot 38 Whitings Neck Rd Unit POTOMAC OVERLOOK
- 6516 & 6520 Dam Number 4 Rd
- 8317 Prophet Acres Rd
- Lot 9 Coltrane
- Lot #20 Shepherds Cove Swift River Way
- Lot 6 Swift River Way
- 7780 Fairplay Rd
- 7784 Fairplay Rd
- 16227 Shaffer Rd
- 16231 Shaffer Rd
- 16235 Shaffer Rd
- 16203 Shaffer Rd
- 16210 Shaffer Rd
- 16229 Shaffer Rd
- 16131 Shaffer Rd
- 16202 Shaffer Rd
- 16226 Shaffer Rd
- 7710 River Rock Ct
- 16140 Shaffer Rd
- 16232 Shaffer Rd
- 16216 Shaffer Rd
- 16223 Shaffer Rd
- 16303 Shaffer Rd
- 16132 Shaffer Rd
- 16302 Shaffer Rd
- 16125 Shaffer Rd
- 16307 Shaffer Rd
- 16126 Shaffer Rd
