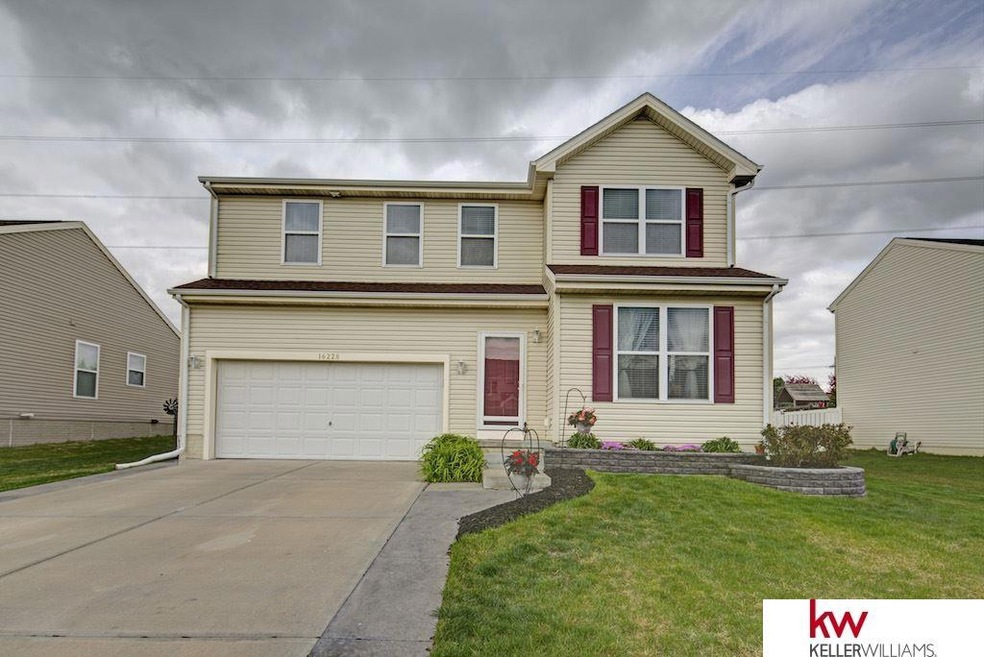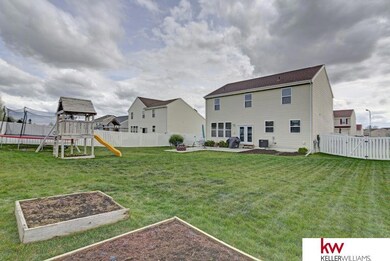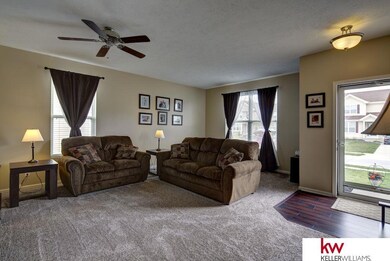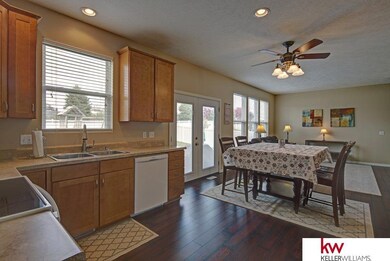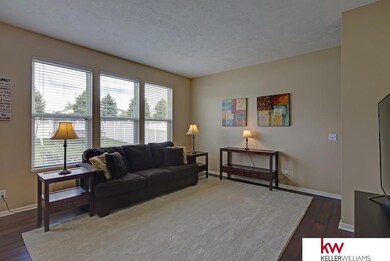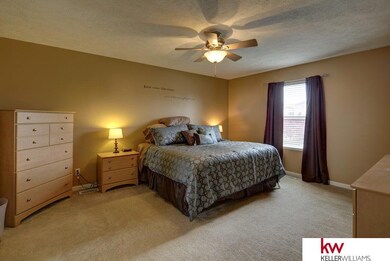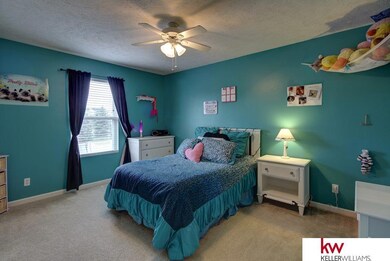
Highlights
- 2 Car Attached Garage
- Patio
- Property is Fully Fenced
- Upchurch Elementary School Rated A
- Forced Air Heating and Cooling System
About This Home
As of July 2020You don't want to miss this incredible 5 bedroom 2 story in Millard. This home offers an open kitchen, huge master suite, fully fenced yard and finished basement! Set up your showing today!
Last Agent to Sell the Property
Realty ONE Group Sterling License #20160541 Listed on: 03/23/2020

Home Details
Home Type
- Single Family
Est. Annual Taxes
- $5,343
Year Built
- Built in 2009
Lot Details
- 9,670 Sq Ft Lot
- Lot Dimensions are 71.6 x 134.9 x 71.6 x 135.8
- Property is Fully Fenced
- Privacy Fence
- Vinyl Fence
HOA Fees
- $15 Monthly HOA Fees
Parking
- 2 Car Attached Garage
Home Design
- Block Foundation
- Composition Roof
- Vinyl Siding
Interior Spaces
- 2-Story Property
- Finished Basement
Kitchen
- Oven
- Microwave
- Dishwasher
Bedrooms and Bathrooms
- 5 Bedrooms
Laundry
- Dryer
- Washer
Outdoor Features
- Patio
Schools
- Upchurch Elementary School
- Harry Andersen Middle School
- Millard South High School
Utilities
- Forced Air Heating and Cooling System
- Heating System Uses Gas
Community Details
- Stonecrest Subdivision
Listing and Financial Details
- Assessor Parcel Number 011582825
Ownership History
Purchase Details
Home Financials for this Owner
Home Financials are based on the most recent Mortgage that was taken out on this home.Purchase Details
Home Financials for this Owner
Home Financials are based on the most recent Mortgage that was taken out on this home.Purchase Details
Home Financials for this Owner
Home Financials are based on the most recent Mortgage that was taken out on this home.Purchase Details
Home Financials for this Owner
Home Financials are based on the most recent Mortgage that was taken out on this home.Similar Homes in Omaha, NE
Home Values in the Area
Average Home Value in this Area
Purchase History
| Date | Type | Sale Price | Title Company |
|---|---|---|---|
| Quit Claim Deed | $168,000 | Midwest Title | |
| Warranty Deed | $250,000 | Midwest Title Inc | |
| Warranty Deed | $222,000 | Ambassador Title Services | |
| Corporate Deed | $150,000 | Fat |
Mortgage History
| Date | Status | Loan Amount | Loan Type |
|---|---|---|---|
| Open | $319,902 | FHA | |
| Previous Owner | $60,000 | New Conventional | |
| Previous Owner | $200,000 | New Conventional | |
| Previous Owner | $177,600 | No Value Available | |
| Previous Owner | $134,992 | No Value Available |
Property History
| Date | Event | Price | Change | Sq Ft Price |
|---|---|---|---|---|
| 05/29/2025 05/29/25 | For Sale | $425,000 | +70.0% | $154 / Sq Ft |
| 07/13/2020 07/13/20 | Sold | $250,000 | 0.0% | $91 / Sq Ft |
| 05/13/2020 05/13/20 | Pending | -- | -- | -- |
| 05/06/2020 05/06/20 | Price Changed | $250,000 | -2.0% | $91 / Sq Ft |
| 03/22/2020 03/22/20 | For Sale | $255,000 | +14.9% | $92 / Sq Ft |
| 06/21/2016 06/21/16 | Sold | $222,000 | -3.5% | $80 / Sq Ft |
| 05/24/2016 05/24/16 | Pending | -- | -- | -- |
| 05/12/2016 05/12/16 | For Sale | $230,000 | -- | $83 / Sq Ft |
Tax History Compared to Growth
Tax History
| Year | Tax Paid | Tax Assessment Tax Assessment Total Assessment is a certain percentage of the fair market value that is determined by local assessors to be the total taxable value of land and additions on the property. | Land | Improvement |
|---|---|---|---|---|
| 2024 | $6,212 | $334,189 | $55,000 | $279,189 |
| 2023 | $6,212 | $296,763 | $46,000 | $250,763 |
| 2022 | $5,924 | $260,104 | $38,000 | $222,104 |
| 2021 | $5,610 | $238,603 | $38,000 | $200,603 |
| 2020 | $5,511 | $231,897 | $38,000 | $193,897 |
| 2019 | $5,343 | $220,680 | $38,000 | $182,680 |
| 2018 | $5,251 | $208,849 | $32,000 | $176,849 |
| 2017 | $5,259 | $203,787 | $32,000 | $171,787 |
| 2016 | $4,708 | $178,036 | $32,000 | $146,036 |
| 2015 | $4,525 | $169,034 | $32,000 | $137,034 |
| 2014 | $4,540 | $167,312 | $32,000 | $135,312 |
| 2012 | -- | $165,133 | $32,000 | $133,133 |
Agents Affiliated with this Home
-
Shelby Peters
S
Seller's Agent in 2020
Shelby Peters
Realty ONE Group Sterling
(402) 650-8794
43 Total Sales
-
Kyle Anderson

Seller Co-Listing Agent in 2020
Kyle Anderson
Liberty Core Real Estate
(402) 305-3653
120 Total Sales
-
Michele Kruger
M
Buyer's Agent in 2020
Michele Kruger
Nebraska Realty
(402) 578-8276
23 Total Sales
-
Paul Cummings
P
Seller's Agent in 2016
Paul Cummings
Nebraska Realty
(402) 934-0700
14 Total Sales
-
Eric Carraher

Buyer's Agent in 2016
Eric Carraher
Meraki Realty Group
(402) 312-3301
287 Total Sales
Map
Source: Great Plains Regional MLS
MLS Number: 22006976
APN: 011582825
- 16137 Virginia St
- 16043 Cary St
- 16122 Birch Ave
- 16131 Cherrywood St
- 16305 Rosewood St
- 16136 Cherrywood St
- 16112 Cherrywood St
- 7849 S 162nd St
- 16141 Cottonwood St
- 16117 Cottonwood St
- 8819 S 163rd Ave
- 7730 S 161st Terrace
- 16111 Cottonwood Ave
- 16528 Briar St
- 16413 Willow St
- 8019 S 167th St
- 8114 S 167th St
- 15827 Cottonwood St
- 7664 S 162nd St
- 16516 Willow St
