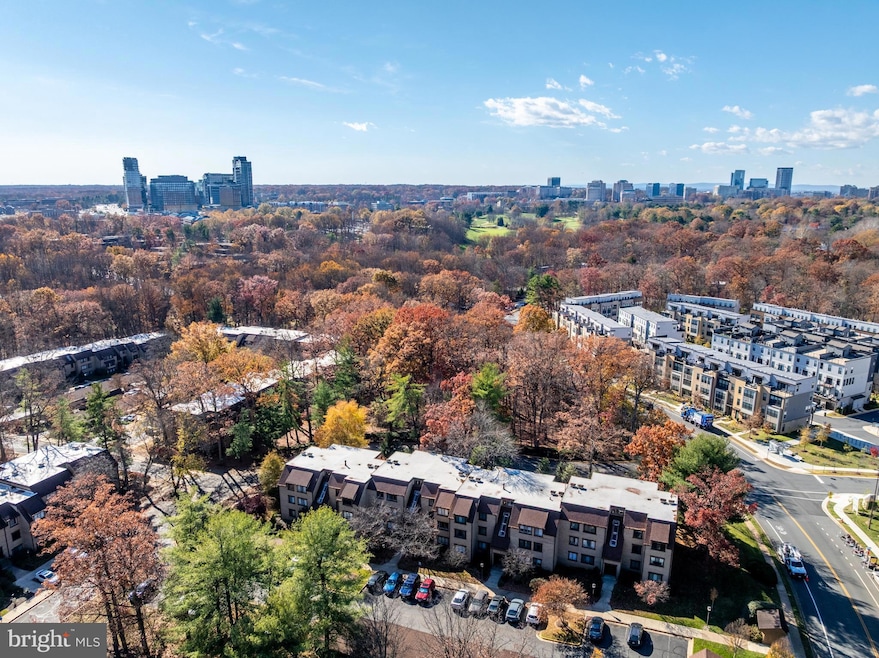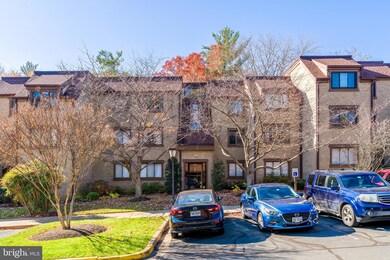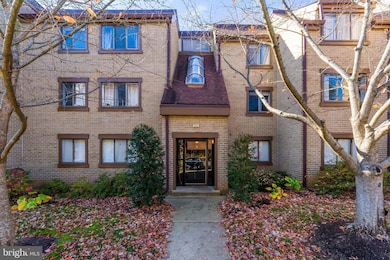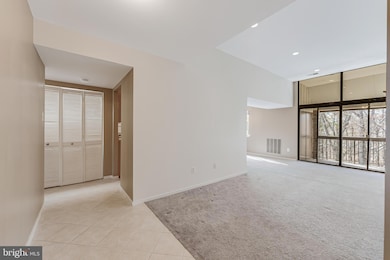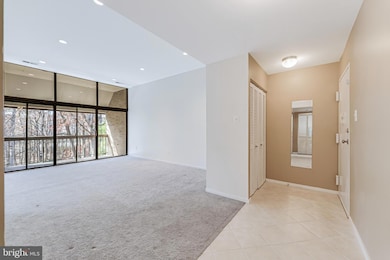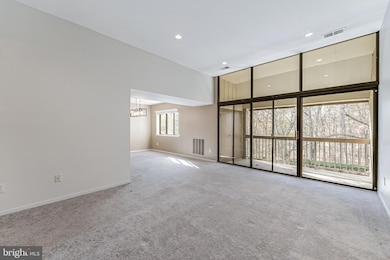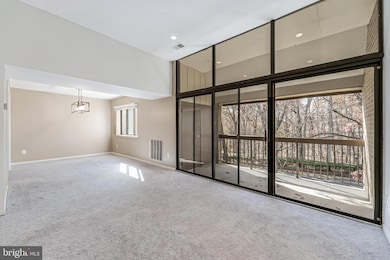1623 Parkcrest Cir Unit 9B/300 Reston, VA 20190
Tall Oaks/Uplands NeighborhoodEstimated payment $2,805/month
Highlights
- View of Trees or Woods
- Lake Privileges
- Contemporary Architecture
- Langston Hughes Middle School Rated A-
- Community Lake
- Traditional Floor Plan
About This Home
Welcome to this bright and inviting top floor 2-bedroom, 1-bath in sought-after Bentana Park.
Ideally located near the heart of Reston, this home is just a short walk to shops, trails, Lake Anne, and Lake Fairfax—and only a 5-minute drive/10 minute walk to the Wiehle Metro Station. Inside, you’ll find an open, modern design with a wall of windows and sliding glass doors leading to a private balcony overlooking peaceful wooded views. The spacious living room with 10’ ceilings (only on the top floor!) flows seamlessly into the dedicated dining area and thoughtfully designed kitchen. Freshly painted and featuring stainless steel appliances, the kitchen offers everything you need—plus an incredible view. A full-size washer and dryer (new as of 2024 & 2025) make everyday living easy, while both bedrooms provide generous storage and shelving. The primary bedroom also includes new double barn doors for a stylish touch. To top it all off, all utilities are included in the Bentana Park condo fee—and a sought-after covered carport conveys with the unit. New HVAC as of 2023.
Listing Agent
deedeequerolo.realtor@gmail.com Samson Properties License #0225271009 Listed on: 11/14/2025

Co-Listing Agent
(703) 585-4900 querolo@verizon.net Samson Properties License #022501644
Property Details
Home Type
- Condominium
Est. Annual Taxes
- $4,407
Year Built
- Built in 1973
HOA Fees
Home Design
- Contemporary Architecture
- Entry on the 3rd floor
Interior Spaces
- 1,174 Sq Ft Home
- Property has 1 Level
- Traditional Floor Plan
- Window Treatments
- Combination Dining and Living Room
- Views of Woods
Kitchen
- Breakfast Area or Nook
- Eat-In Kitchen
- Gas Oven or Range
- Built-In Range
- Dishwasher
- Stainless Steel Appliances
- Disposal
Flooring
- Carpet
- Ceramic Tile
Bedrooms and Bathrooms
- 2 Main Level Bedrooms
- 1 Full Bathroom
- Soaking Tub
Laundry
- Dryer
- Washer
Parking
- 1 Parking Space
- 1 Detached Carport Space
- Unassigned Parking
Outdoor Features
- Lake Privileges
- Exterior Lighting
Utilities
- Forced Air Heating and Cooling System
Listing and Financial Details
- Assessor Parcel Number 0181 05053009B
Community Details
Overview
- Association fees include exterior building maintenance, lawn maintenance, management, parking fee, reserve funds, road maintenance, sewer, snow removal, trash, water, insurance, air conditioning, common area maintenance, gas, electricity
- Low-Rise Condominium
- Sentry Management Condos
- Bentana Park Subdivision, 2 Bdr + Carport Floorplan
- Bentana Park Condo Community
- Community Lake
Amenities
- Community Center
- Recreation Room
Recreation
- Tennis Courts
- Community Playground
- Community Pool
- Jogging Path
- Bike Trail
Pet Policy
- Pets Allowed
Map
Home Values in the Area
Average Home Value in this Area
Tax History
| Year | Tax Paid | Tax Assessment Tax Assessment Total Assessment is a certain percentage of the fair market value that is determined by local assessors to be the total taxable value of land and additions on the property. | Land | Improvement |
|---|---|---|---|---|
| 2025 | $4,128 | $366,360 | $73,000 | $293,360 |
| 2024 | $4,128 | $342,390 | $68,000 | $274,390 |
| 2023 | $3,797 | $323,010 | $65,000 | $258,010 |
| 2022 | $3,628 | $304,730 | $61,000 | $243,730 |
| 2021 | $3,476 | $284,790 | $57,000 | $227,790 |
| 2020 | $3,186 | $258,900 | $52,000 | $206,900 |
| 2019 | $2,947 | $239,530 | $45,000 | $194,530 |
| 2018 | $2,574 | $223,860 | $45,000 | $178,860 |
| 2017 | $2,575 | $213,200 | $43,000 | $170,200 |
| 2016 | $2,720 | $225,610 | $45,000 | $180,610 |
| 2015 | $2,678 | $230,300 | $46,000 | $184,300 |
| 2014 | $2,567 | $221,210 | $44,000 | $177,210 |
Property History
| Date | Event | Price | List to Sale | Price per Sq Ft |
|---|---|---|---|---|
| 11/14/2025 11/14/25 | For Sale | $345,000 | -- | $294 / Sq Ft |
Purchase History
| Date | Type | Sale Price | Title Company |
|---|---|---|---|
| Warranty Deed | $305,000 | Cardinal Title Group Llc | |
| Warranty Deed | -- | Chicago Title Insurance Co | |
| Warranty Deed | $202,000 | -- | |
| Warranty Deed | $315,000 | -- | |
| Warranty Deed | $46,500 | -- |
Mortgage History
| Date | Status | Loan Amount | Loan Type |
|---|---|---|---|
| Open | $289,750 | New Conventional | |
| Previous Owner | $173,600 | New Conventional | |
| Previous Owner | $196,879 | Purchase Money Mortgage | |
| Previous Owner | $252,000 | Purchase Money Mortgage | |
| Previous Owner | $30,874 | Purchase Money Mortgage |
Source: Bright MLS
MLS Number: VAFX2278708
APN: 0181-05053009B
- 1656 Parkcrest Cir Unit 2D/301
- 1704 Bandit Loop Unit 20A
- 1670 Parkcrest Cir Unit 3B/300
- 1540 Scandia Cir
- 11240 Chestnut Grove Square Unit 358
- 1526 Park Glen Ct
- 11260 Chestnut Grove Square Unit 339
- 11221 S Shore Rd
- 11430 Links Dr
- 1806 N Shore Ct
- 11500 Fairway Dr Unit 402
- 11464 Orchard Ln
- 1820 Reston Row Plaza Unit 1604
- 1532 Northgate Square Unit 1A
- 1678 Hunting Crest Way
- 1674 Chimney House Rd
- 1862 Michael Faraday Dr
- 1840 Golf View Ct
- 11400 Washington Plaza W Unit 1101
- 11237 Beaker St
- 1669 Valencia Way
- 1675 Bandit Loop Unit 107B
- 1669 Bandit Loop Unit 109A
- 1665 Parkcrest Cir Unit 301
- 1661 Parkcrest Cir Unit 100
- 1635 Valencia Way
- 1526 Scandia Cir
- 11232 Chestnut Grove Square Unit 20
- 11200 Chestnut Grove Square Unit 303
- 11012 Becontree Lake Dr
- 11410 Reston Station Blvd Unit ID1343873P
- 11410 Reston Station Blvd Unit ID1040249P
- 11410 Reston Station Blvd Unit ID1040260P
- 11410 Reston Station Blvd Unit ID1039864P
- 11410 Reston Station Blvd Unit ID1040105P
- 11410 Reston Station Blvd Unit ID1040104P
- 1532 Northgate Square Unit 1532-2A
- 1901 Reston Metro Plaza
- 11410 Reston Station Blvd
- 1873 Michael Faraday Dr Unit 1
