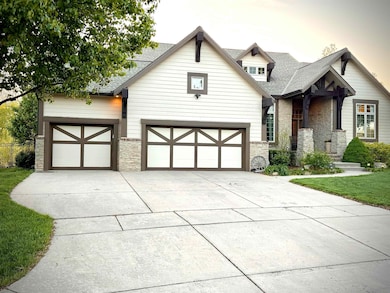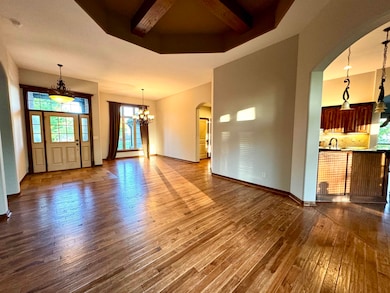
1623 S Logan Pass Andover, KS 67002
Highlights
- In Ground Pool
- Covered patio or porch
- 1-Story Property
- Prairie Creek Elementary School Rated A
- Covered Deck
- Forced Air Heating and Cooling System
About This Home
As of June 2024**POOL!**Seller is offering a $4,500 seller credit toward closing costs and a 1 year home warranty (with pool and roof coverage). Brand new roof being installed the week of 5/13/24.* Welcome to your ideal retreat with easy access to all parts of the City! Discover the warmth and comfort of this charming ranch-style home, designed for both relaxation and entertainment. Step inside to find a seamlessly flowing open floor plan with brand new interior paint and hard-wood flooring, perfect for hosting and family gatherings. Enjoy the convenience of the split-bedroom layout, ensuring privacy for everyone. Indulge in a stunning granite kitchen with hardwood floors, natural tile backsplash, and under cabinet lighting, with two refrigerators to stay. The adjacent hearth room warms with its cozy gas fireplace, accentuated by a stone surround, TV cabinet, and built-in speakers. Retreat to the main floor master suite, boasting his and her walk-in closets, private deck access, a spa-like bathroom with double vanities, a tile shower, and a soaker tub. A new water softener and purifier, alongside a 96% efficiency furnace make your comfort quarters a live-in dream. Entertainment has no boundaries in the fully finished basement with all new luxury-vinyl flooring, featuring a spacious family room, a full kitchen, a second stone fireplace, and ample space for game time (the pool table stays!) with robust, everything storage. Two additional bedrooms and another bonus room offer versatility for all lifestyles. Step outside to your personal outdoor oasis with a refreshing countryside view, complete with convenience gates to go beyond to the neighborhood's stocked pond. This treed yard features an underground sprinkler system, a 100' dog-run, an inviting heated, in-ground, salt water pool (with a rock fountain feature and a new liner and heat pump), a covered deck, and a lower level patio perfect for a hot tub next to the outdoor gas fireplace, ideal for year-round enjoyment. This home's exterior was repainted just 2 years ago. Welcome home to luxury living at its finest!
Last Agent to Sell the Property
Platinum Realty LLC License #00242494 Listed on: 04/30/2024

Home Details
Home Type
- Single Family
Est. Annual Taxes
- $9,751
Year Built
- Built in 2005
Lot Details
- 0.34 Acre Lot
- Wrought Iron Fence
- Sprinkler System
HOA Fees
- $58 Monthly HOA Fees
Parking
- 3 Car Garage
Home Design
- Composition Roof
Interior Spaces
- 1-Story Property
- Walk-Out Basement
Kitchen
- Oven or Range
- Microwave
- Dishwasher
- Disposal
Bedrooms and Bathrooms
- 5 Bedrooms
- 3 Full Bathrooms
Outdoor Features
- In Ground Pool
- Covered Deck
- Covered patio or porch
Schools
- Prairie Creek Elementary School
- Andover Central High School
Utilities
- Forced Air Heating and Cooling System
- Heating System Uses Gas
Community Details
- Association fees include gen. upkeep for common ar
- $250 HOA Transfer Fee
- Built by Nies Homes, Inc.
- Montana Hills Subdivision
Listing and Financial Details
- Assessor Parcel Number 309-32-0-00-01-064-00-0
Ownership History
Purchase Details
Home Financials for this Owner
Home Financials are based on the most recent Mortgage that was taken out on this home.Purchase Details
Home Financials for this Owner
Home Financials are based on the most recent Mortgage that was taken out on this home.Purchase Details
Home Financials for this Owner
Home Financials are based on the most recent Mortgage that was taken out on this home.Purchase Details
Home Financials for this Owner
Home Financials are based on the most recent Mortgage that was taken out on this home.Purchase Details
Purchase Details
Purchase Details
Purchase Details
Similar Homes in Andover, KS
Home Values in the Area
Average Home Value in this Area
Purchase History
| Date | Type | Sale Price | Title Company |
|---|---|---|---|
| Warranty Deed | -- | Security 1St Title | |
| Warranty Deed | -- | Security 1St Title | |
| Warranty Deed | -- | Security 1St Title Llc | |
| Warranty Deed | -- | Security 1St Title | |
| Interfamily Deed Transfer | -- | Security 1St Title | |
| Joint Tenancy Deed | -- | -- | |
| Joint Tenancy Deed | -- | -- | |
| Warranty Deed | -- | -- | |
| Warranty Deed | -- | -- |
Mortgage History
| Date | Status | Loan Amount | Loan Type |
|---|---|---|---|
| Open | $499,162 | VA | |
| Closed | $499,162 | VA | |
| Previous Owner | $43,000 | Credit Line Revolving | |
| Previous Owner | $387,000 | New Conventional | |
| Previous Owner | $378,000 | New Conventional |
Property History
| Date | Event | Price | Change | Sq Ft Price |
|---|---|---|---|---|
| 06/18/2024 06/18/24 | Sold | -- | -- | -- |
| 05/19/2024 05/19/24 | Pending | -- | -- | -- |
| 05/12/2024 05/12/24 | Price Changed | $620,000 | -0.7% | $158 / Sq Ft |
| 05/07/2024 05/07/24 | Price Changed | $624,500 | -2.1% | $159 / Sq Ft |
| 05/05/2024 05/05/24 | Price Changed | $637,900 | +0.1% | $163 / Sq Ft |
| 04/30/2024 04/30/24 | For Sale | $637,500 | +41.7% | $162 / Sq Ft |
| 05/19/2020 05/19/20 | Sold | -- | -- | -- |
| 04/22/2020 04/22/20 | Pending | -- | -- | -- |
| 03/03/2020 03/03/20 | For Sale | $449,900 | -1.1% | $115 / Sq Ft |
| 10/19/2017 10/19/17 | Sold | -- | -- | -- |
| 09/19/2017 09/19/17 | Pending | -- | -- | -- |
| 05/23/2017 05/23/17 | For Sale | $455,000 | -2.2% | $116 / Sq Ft |
| 11/10/2014 11/10/14 | Sold | -- | -- | -- |
| 09/09/2014 09/09/14 | Pending | -- | -- | -- |
| 03/14/2014 03/14/14 | For Sale | $465,000 | -- | $119 / Sq Ft |
Tax History Compared to Growth
Tax History
| Year | Tax Paid | Tax Assessment Tax Assessment Total Assessment is a certain percentage of the fair market value that is determined by local assessors to be the total taxable value of land and additions on the property. | Land | Improvement |
|---|---|---|---|---|
| 2024 | $101 | $66,689 | $3,117 | $63,572 |
| 2023 | $9,751 | $64,412 | $3,117 | $61,295 |
| 2022 | $7,769 | $54,212 | $3,117 | $51,095 |
| 2021 | $7,769 | $49,451 | $3,117 | $46,334 |
| 2020 | $9,548 | $46,586 | $3,458 | $43,128 |
| 2019 | $9,705 | $47,316 | $3,458 | $43,858 |
| 2018 | $9,830 | $48,300 | $4,206 | $44,094 |
| 2017 | $9,926 | $48,933 | $4,505 | $44,428 |
| 2014 | -- | $389,220 | $66,840 | $322,380 |
Agents Affiliated with this Home
-
Sawyer Hambley

Seller's Agent in 2024
Sawyer Hambley
Platinum Realty LLC
(636) 484-1075
4 Total Sales
-
Cindy Carnahan

Seller's Agent in 2020
Cindy Carnahan
Reece Nichols South Central Kansas
(316) 393-3034
893 Total Sales
-
Amelia Sumerell

Seller's Agent in 2017
Amelia Sumerell
Coldwell Banker Plaza Real Estate
(316) 686-7121
416 Total Sales
Map
Source: South Central Kansas MLS
MLS Number: 638484
APN: 309-32-0-00-01-064-00-0
- 1657 S Logan Pass
- 607 Aspen Creek Ct
- 512 Aspen Creek Ct
- 840 S Mccandless Rd
- 1522 S Andover Rd
- 743 S Shade Ct
- 827 S Sunset Cir
- 653 S Hedgewood Cir
- 1022 E Flint Hills National Pkwy
- 1036 E Flint Hills National Pkwy
- 1116 E Flint Hills National Pkwy
- 913 U S 54
- 1033 E Flint Hills National Pkwy
- 1101 E Flint Hills National Pkwy
- 741 S Westview Cir
- 1133 E Flint Hills National Pkwy
- 721 S Westview Cir
- 1219 E Flint Hills National Pkwy
- 1305 E Flint Hills National Pkwy
- 2217 S Tuscany Cir






