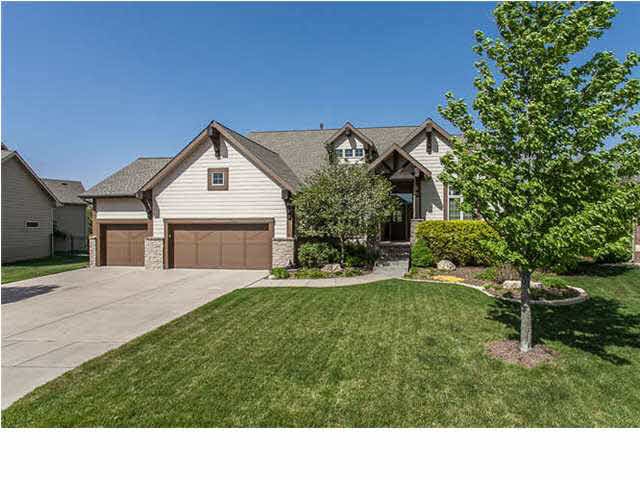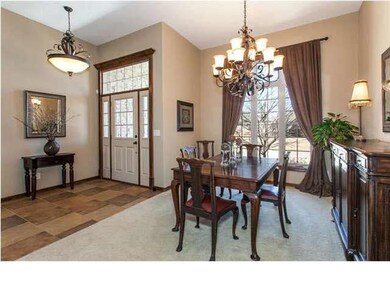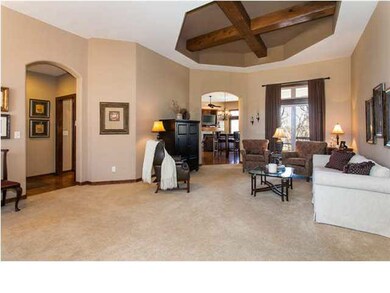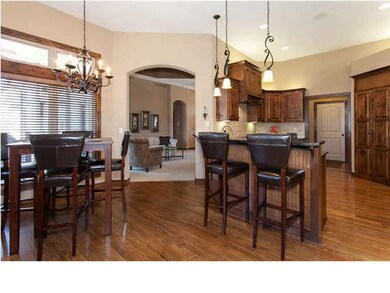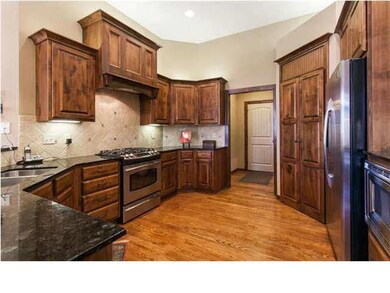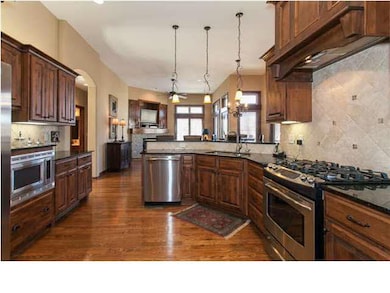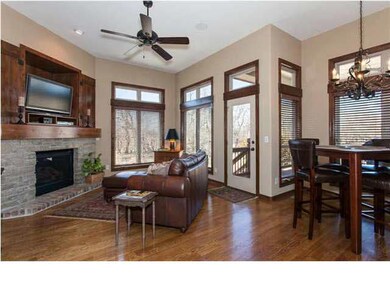
1623 S Logan Pass Andover, KS 67002
Highlights
- In Ground Pool
- Family Room with Fireplace
- Ranch Style House
- Prairie Creek Elementary School Rated A
- Wooded Lot
- Wood Flooring
About This Home
As of June 2024This beautiful ranch home in Andover Central schools is a must see! Open floor plan features a wonderful entry that invites you into the living room with 11' ceilings and an eye catching custom ceiling piece with wood beams, fantastic kitchen with all the upgrades...granite countertops, walk-in pantry, wood floors, custom range hood, peninsula cabinet with eating bar, and large eating space & an adjoining family room with stone fireplace with a wood mantel. The master bedroom is a retreat with a door to the covered deck, private tile bath with large his/her walk-in closets, walk-in tile shower and soaker tub. 2 additional bedrooms, full bath & laundry complete the main level. Great living spaces abound in this walk-out basement. Great rec room features a stone fireplace and game room with wet bar. 2 bedrooms, a full bath, and storage top off the basement. Great outdoor living spaces are perfect for entertaining: in-ground saltwater pool with water feature, stamped concrete patio, covered patio with an ornamental fireplace, covered deck, and large iron fenced yard. This home backs to a wooded tree row that's shared with the neighboring horse farm. The setting is peaceful and relaxing...make this one yours today!
Last Agent to Sell the Property
Coldwell Banker Plaza Real Estate License #00032165 Listed on: 03/14/2014

Last Buyer's Agent
Coldwell Banker Plaza Real Estate License #00032165 Listed on: 03/14/2014

Home Details
Home Type
- Single Family
Est. Annual Taxes
- $7,277
Year Built
- Built in 2005
Lot Details
- 0.34 Acre Lot
- Wrought Iron Fence
- Sprinkler System
- Wooded Lot
HOA Fees
- $42 Monthly HOA Fees
Home Design
- Ranch Style House
- Frame Construction
- Composition Roof
- Masonry
Interior Spaces
- Wet Bar
- Wired For Sound
- Ceiling Fan
- Multiple Fireplaces
- Decorative Fireplace
- Gas Fireplace
- Window Treatments
- Family Room with Fireplace
- Family Room Off Kitchen
- Formal Dining Room
- Recreation Room with Fireplace
- Game Room
- Wood Flooring
Kitchen
- Breakfast Bar
- Oven or Range
- Plumbed For Gas In Kitchen
- Range Hood
- Microwave
- Dishwasher
- Disposal
Bedrooms and Bathrooms
- 5 Bedrooms
- Split Bedroom Floorplan
- En-Suite Primary Bedroom
- Walk-In Closet
- Dual Vanity Sinks in Primary Bathroom
- Separate Shower in Primary Bathroom
Laundry
- Laundry Room
- Laundry on main level
Finished Basement
- Walk-Out Basement
- Basement Fills Entire Space Under The House
- Bedroom in Basement
- Finished Basement Bathroom
Parking
- 3 Car Attached Garage
- Garage Door Opener
Pool
- In Ground Pool
- Pool Equipment Stays
Outdoor Features
- Covered patio or porch
- Rain Gutters
Schools
- Prairie Creek Elementary School
- Andover Central Middle School
- Andover Central High School
Utilities
- Forced Air Heating and Cooling System
- Heating System Uses Gas
Community Details
- $250 HOA Transfer Fee
- Built by NIES HOMES, INC.
- Montana Hills Subdivision
Ownership History
Purchase Details
Home Financials for this Owner
Home Financials are based on the most recent Mortgage that was taken out on this home.Purchase Details
Home Financials for this Owner
Home Financials are based on the most recent Mortgage that was taken out on this home.Purchase Details
Home Financials for this Owner
Home Financials are based on the most recent Mortgage that was taken out on this home.Purchase Details
Home Financials for this Owner
Home Financials are based on the most recent Mortgage that was taken out on this home.Purchase Details
Purchase Details
Purchase Details
Purchase Details
Similar Homes in the area
Home Values in the Area
Average Home Value in this Area
Purchase History
| Date | Type | Sale Price | Title Company |
|---|---|---|---|
| Warranty Deed | -- | Security 1St Title | |
| Warranty Deed | -- | Security 1St Title | |
| Warranty Deed | -- | Security 1St Title Llc | |
| Warranty Deed | -- | Security 1St Title | |
| Interfamily Deed Transfer | -- | Security 1St Title | |
| Joint Tenancy Deed | -- | -- | |
| Joint Tenancy Deed | -- | -- | |
| Warranty Deed | -- | -- | |
| Warranty Deed | -- | -- |
Mortgage History
| Date | Status | Loan Amount | Loan Type |
|---|---|---|---|
| Open | $499,162 | VA | |
| Closed | $499,162 | VA | |
| Previous Owner | $43,000 | Credit Line Revolving | |
| Previous Owner | $387,000 | New Conventional | |
| Previous Owner | $378,000 | New Conventional |
Property History
| Date | Event | Price | Change | Sq Ft Price |
|---|---|---|---|---|
| 06/18/2024 06/18/24 | Sold | -- | -- | -- |
| 05/19/2024 05/19/24 | Pending | -- | -- | -- |
| 05/12/2024 05/12/24 | Price Changed | $620,000 | -0.7% | $158 / Sq Ft |
| 05/07/2024 05/07/24 | Price Changed | $624,500 | -2.1% | $159 / Sq Ft |
| 05/05/2024 05/05/24 | Price Changed | $637,900 | +0.1% | $163 / Sq Ft |
| 04/30/2024 04/30/24 | For Sale | $637,500 | +41.7% | $162 / Sq Ft |
| 05/19/2020 05/19/20 | Sold | -- | -- | -- |
| 04/22/2020 04/22/20 | Pending | -- | -- | -- |
| 03/03/2020 03/03/20 | For Sale | $449,900 | -1.1% | $115 / Sq Ft |
| 10/19/2017 10/19/17 | Sold | -- | -- | -- |
| 09/19/2017 09/19/17 | Pending | -- | -- | -- |
| 05/23/2017 05/23/17 | For Sale | $455,000 | -2.2% | $116 / Sq Ft |
| 11/10/2014 11/10/14 | Sold | -- | -- | -- |
| 09/09/2014 09/09/14 | Pending | -- | -- | -- |
| 03/14/2014 03/14/14 | For Sale | $465,000 | -- | $119 / Sq Ft |
Tax History Compared to Growth
Tax History
| Year | Tax Paid | Tax Assessment Tax Assessment Total Assessment is a certain percentage of the fair market value that is determined by local assessors to be the total taxable value of land and additions on the property. | Land | Improvement |
|---|---|---|---|---|
| 2024 | $101 | $66,689 | $3,117 | $63,572 |
| 2023 | $9,751 | $64,412 | $3,117 | $61,295 |
| 2022 | $7,769 | $54,212 | $3,117 | $51,095 |
| 2021 | $7,769 | $49,451 | $3,117 | $46,334 |
| 2020 | $9,548 | $46,586 | $3,458 | $43,128 |
| 2019 | $9,705 | $47,316 | $3,458 | $43,858 |
| 2018 | $9,830 | $48,300 | $4,206 | $44,094 |
| 2017 | $9,926 | $48,933 | $4,505 | $44,428 |
| 2014 | -- | $389,220 | $66,840 | $322,380 |
Agents Affiliated with this Home
-
Sawyer Hambley

Seller's Agent in 2024
Sawyer Hambley
Platinum Realty LLC
(636) 484-1075
4 Total Sales
-
Cindy Carnahan

Seller's Agent in 2020
Cindy Carnahan
Reece Nichols South Central Kansas
(316) 393-3034
893 Total Sales
-
Amelia Sumerell

Seller's Agent in 2017
Amelia Sumerell
Coldwell Banker Plaza Real Estate
(316) 686-7121
416 Total Sales
Map
Source: South Central Kansas MLS
MLS Number: 364319
APN: 309-32-0-00-01-064-00-0
- 1657 S Logan Pass
- 607 Aspen Creek Ct
- 512 Aspen Creek Ct
- 840 S Mccandless Rd
- 1522 S Andover Rd
- 743 S Shade Ct
- 827 S Sunset Cir
- 653 S Hedgewood Cir
- 1022 E Flint Hills National Pkwy
- 1036 E Flint Hills National Pkwy
- 1116 E Flint Hills National Pkwy
- 913 U S 54
- 1033 E Flint Hills National Pkwy
- 1101 E Flint Hills National Pkwy
- 741 S Westview Cir
- 1133 E Flint Hills National Pkwy
- 721 S Westview Cir
- 1219 E Flint Hills National Pkwy
- 1305 E Flint Hills National Pkwy
- 2217 S Tuscany Cir
