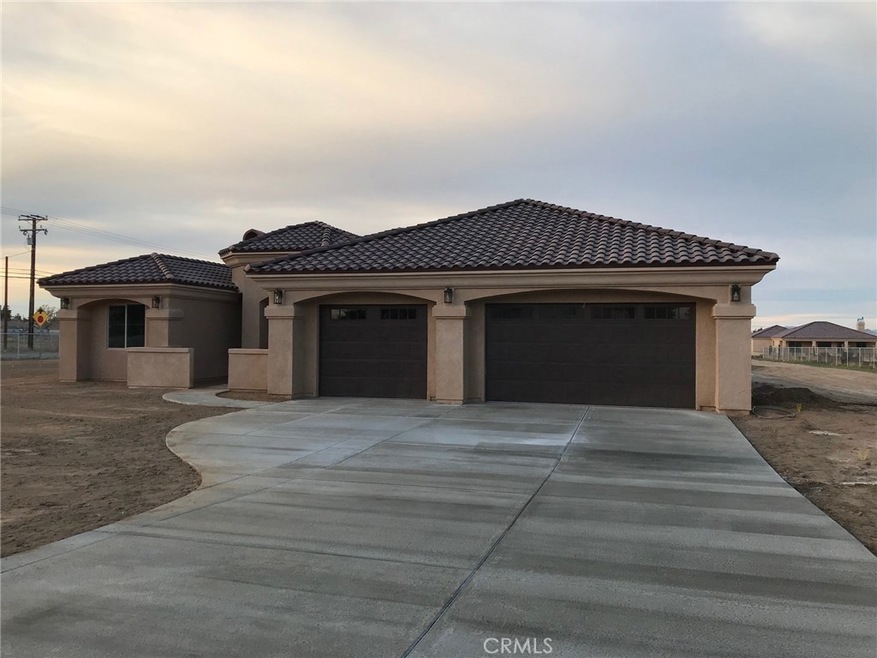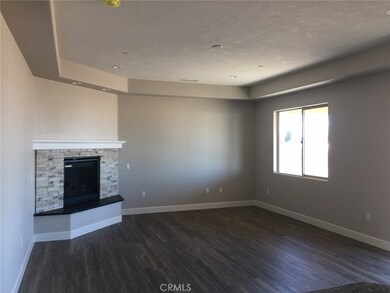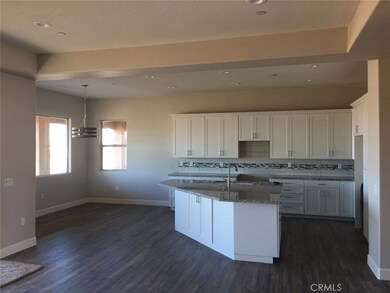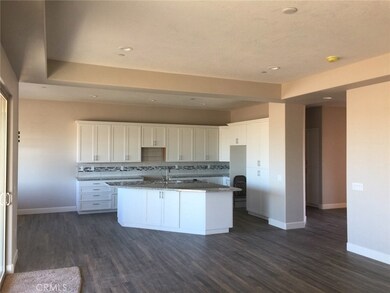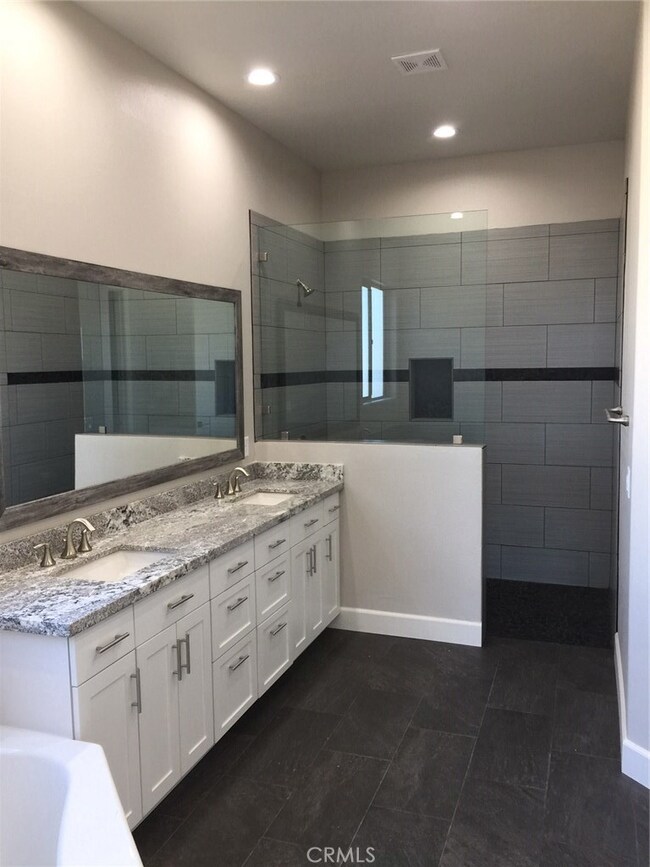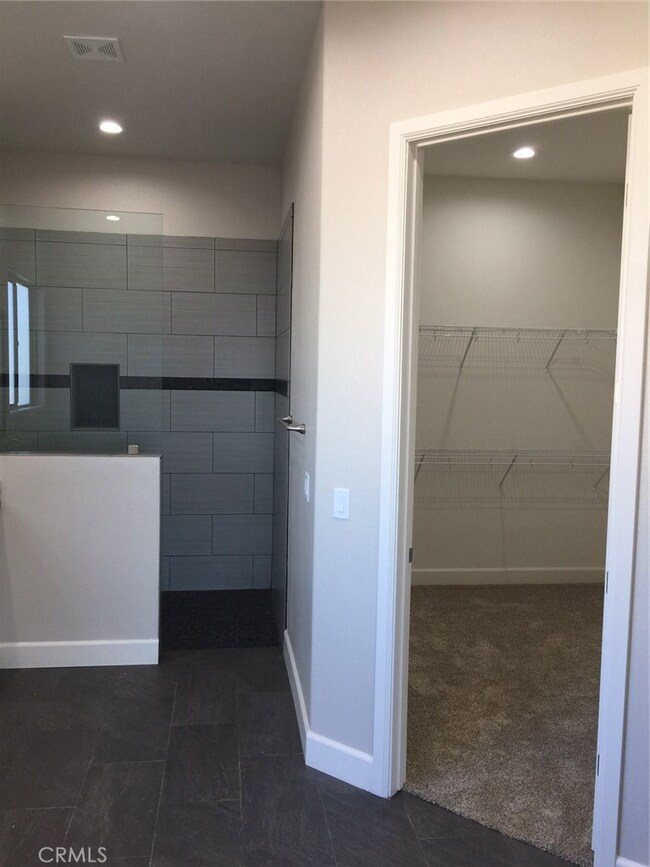
16233 Lime St Hesperia, CA 92345
Downtown Hesperia NeighborhoodHighlights
- New Construction
- Spa
- Gated Parking
- Oak Hills High School Rated A-
- Primary Bedroom Suite
- 3-minute walk to Lime Street Park
About This Home
As of February 2025BRAND NEW CONSTRUCTION NOW AVAILABLE! Spacious three bedroom two full bathrooms with 2204 square feet of spacious living space! 10 foot ceilings throughout! Indoor laundry room with utility sink. Master suite with master bath including granite double sinks, corner jetted soaking tub, huge walk in closet and "roll" in shower! Huge 3 car garage with a 40 foot deep garage bay. Garage measures a huge 1027 sq. ft. Come have a look! You'll fall in love with this spectacular home!
Last Agent to Sell the Property
Richard Bergstrom, Broker License #00828931 Listed on: 09/01/2020
Home Details
Home Type
- Single Family
Est. Annual Taxes
- $6,624
Year Built
- Built in 2020 | New Construction
Lot Details
- 1 Acre Lot
- Chain Link Fence
- Corner Lot
- Level Lot
- Back Yard
- Density is up to 1 Unit/Acre
Parking
- 3 Car Direct Access Garage
- Parking Available
- Workshop in Garage
- Front Facing Garage
- Two Garage Doors
- Garage Door Opener
- Driveway
- Gated Parking
Property Views
- Desert
- Neighborhood
Home Design
- Custom Home
- Turnkey
- Slab Foundation
- Fire Rated Drywall
- Frame Construction
- Spanish Tile Roof
- Tile Roof
- Plaster
- Stucco
Interior Spaces
- 2,204 Sq Ft Home
- 1-Story Property
- Open Floorplan
- Coffered Ceiling
- High Ceiling
- Recessed Lighting
- Fireplace Features Blower Fan
- Gas Fireplace
- Double Pane Windows
- ENERGY STAR Qualified Windows
- Solar Tinted Windows
- Formal Entry
- Family Room with Fireplace
- Family Room Off Kitchen
- Living Room
- Workshop
- Utility Room
- Attic
Kitchen
- Breakfast Area or Nook
- Open to Family Room
- Breakfast Bar
- Gas Oven
- Gas Range
- Free-Standing Range
- Microwave
- Dishwasher
- ENERGY STAR Qualified Appliances
- Kitchen Island
- Granite Countertops
- Pots and Pans Drawers
Flooring
- Wood
- Laminate
Bedrooms and Bathrooms
- 3 Main Level Bedrooms
- Primary Bedroom Suite
- Walk-In Closet
- Upgraded Bathroom
- 2 Full Bathrooms
- Granite Bathroom Countertops
- Dual Vanity Sinks in Primary Bathroom
- Private Water Closet
- Hydromassage or Jetted Bathtub
- Bathtub with Shower
- Spa Bath
- Separate Shower
- Exhaust Fan In Bathroom
- Linen Closet In Bathroom
- Closet In Bathroom
Laundry
- Laundry Room
- Washer and Gas Dryer Hookup
Home Security
- Fire and Smoke Detector
- Fire Sprinkler System
Outdoor Features
- Spa
- Covered patio or porch
- Separate Outdoor Workshop
- Outdoor Storage
Utilities
- Cooling System Powered By Gas
- Ducts Professionally Air-Sealed
- High Efficiency Air Conditioning
- SEER Rated 13-15 Air Conditioning Units
- Forced Air Heating and Cooling System
- High Efficiency Heating System
- Heating System Uses Natural Gas
- Underground Utilities
- Natural Gas Connected
- Tankless Water Heater
- Gas Water Heater
- Conventional Septic
Additional Features
- ENERGY STAR Qualified Equipment for Heating
- Suburban Location
Listing and Financial Details
- Tax Lot 16
- Tax Tract Number 41204
- Assessor Parcel Number 0412042160000
Community Details
Overview
- No Home Owners Association
Recreation
- Park
Ownership History
Purchase Details
Home Financials for this Owner
Home Financials are based on the most recent Mortgage that was taken out on this home.Purchase Details
Home Financials for this Owner
Home Financials are based on the most recent Mortgage that was taken out on this home.Purchase Details
Home Financials for this Owner
Home Financials are based on the most recent Mortgage that was taken out on this home.Purchase Details
Home Financials for this Owner
Home Financials are based on the most recent Mortgage that was taken out on this home.Purchase Details
Home Financials for this Owner
Home Financials are based on the most recent Mortgage that was taken out on this home.Purchase Details
Home Financials for this Owner
Home Financials are based on the most recent Mortgage that was taken out on this home.Purchase Details
Similar Homes in Hesperia, CA
Home Values in the Area
Average Home Value in this Area
Purchase History
| Date | Type | Sale Price | Title Company |
|---|---|---|---|
| Grant Deed | $575,000 | Equity Title | |
| Grant Deed | $580,000 | Equity Title | |
| Interfamily Deed Transfer | -- | First American Title Company | |
| Interfamily Deed Transfer | -- | First American Title Company | |
| Grant Deed | $460,000 | First American Title Company | |
| Interfamily Deed Transfer | -- | First American Title Company | |
| Interfamily Deed Transfer | -- | First American Title Company | |
| Interfamily Deed Transfer | -- | None Available |
Mortgage History
| Date | Status | Loan Amount | Loan Type |
|---|---|---|---|
| Open | $564,585 | FHA | |
| Previous Owner | $260,000 | Commercial | |
| Previous Owner | $120,000 | Commercial | |
| Previous Owner | $345,000 | Seller Take Back |
Property History
| Date | Event | Price | Change | Sq Ft Price |
|---|---|---|---|---|
| 02/27/2025 02/27/25 | Sold | $569,000 | -0.2% | $259 / Sq Ft |
| 01/23/2025 01/23/25 | Pending | -- | -- | -- |
| 01/02/2025 01/02/25 | For Sale | $569,900 | -1.7% | $260 / Sq Ft |
| 02/25/2022 02/25/22 | Sold | $580,000 | 0.0% | $263 / Sq Ft |
| 01/27/2022 01/27/22 | Pending | -- | -- | -- |
| 01/20/2022 01/20/22 | For Sale | $580,000 | +26.1% | $263 / Sq Ft |
| 10/05/2020 10/05/20 | Sold | $460,000 | +2.2% | $209 / Sq Ft |
| 10/05/2020 10/05/20 | Price Changed | $450,000 | 0.0% | $204 / Sq Ft |
| 10/05/2020 10/05/20 | For Sale | $450,000 | 0.0% | $204 / Sq Ft |
| 09/01/2020 09/01/20 | For Sale | $450,000 | -- | $204 / Sq Ft |
Tax History Compared to Growth
Tax History
| Year | Tax Paid | Tax Assessment Tax Assessment Total Assessment is a certain percentage of the fair market value that is determined by local assessors to be the total taxable value of land and additions on the property. | Land | Improvement |
|---|---|---|---|---|
| 2024 | $6,624 | $603,432 | $88,434 | $514,998 |
| 2023 | $7,542 | $591,600 | $86,700 | $504,900 |
| 2022 | $5,203 | $469,200 | $81,600 | $387,600 |
| 2021 | $5,108 | $460,000 | $80,000 | $380,000 |
| 2020 | $73 | $3,625 | $3,625 | $0 |
| 2019 | $72 | $3,554 | $3,554 | $0 |
| 2018 | $72 | $3,484 | $3,484 | $0 |
| 2017 | $71 | $3,416 | $3,416 | $0 |
| 2016 | $70 | $3,349 | $3,349 | $0 |
| 2015 | $69 | $30,599 | $30,599 | $0 |
| 2014 | $69 | $3,234 | $3,234 | $0 |
Agents Affiliated with this Home
-
Hilary Marks

Seller's Agent in 2025
Hilary Marks
LEGACY HOMES MANAGEMENT INC
(213) 787-7000
1 in this area
116 Total Sales
-
MARIA CANAS
M
Buyer's Agent in 2025
MARIA CANAS
HOME VIEW REALTY
(909) 987-3332
1 in this area
12 Total Sales
-
Norair Youssefian
N
Seller's Agent in 2022
Norair Youssefian
Nick-Nick Realty
(818) 426-1716
2 in this area
24 Total Sales
-
Leonard Aubry

Buyer's Agent in 2022
Leonard Aubry
RE/MAX
(909) 994-1495
1 in this area
31 Total Sales
-
Rick Bergstrom
R
Seller's Agent in 2020
Rick Bergstrom
Richard Bergstrom, Broker
(877) 973-3346
1 in this area
17 Total Sales
Map
Source: California Regional Multiple Listing Service (CRMLS)
MLS Number: OC20180866
APN: 0412-042-16
- 8566 Santa fe Ave E Unit 20
- 8410 3rd Ave
- 16261 Sage St
- 8295 4th Ave
- 8562 C Ave Unit 35
- 16628 Elm St
- 16490 Cactus St
- 15994 Cactus St
- 0 N A Unit HD25020693
- 16506 Cactus St
- 8863 Glencliff Ave
- 8814 Glencliff Ave
- 8918 7th Ave
- 16685 Cactus St
- 0 C Ave Unit PW19153625
- 0 C Ave Unit IV24239392
- 9161 Santa fe Ave E Unit 17
- 9161 Santa fe Ave E Unit 74
- 9161 Santa fe Ave E Unit 14
- 8998 8th Ave
