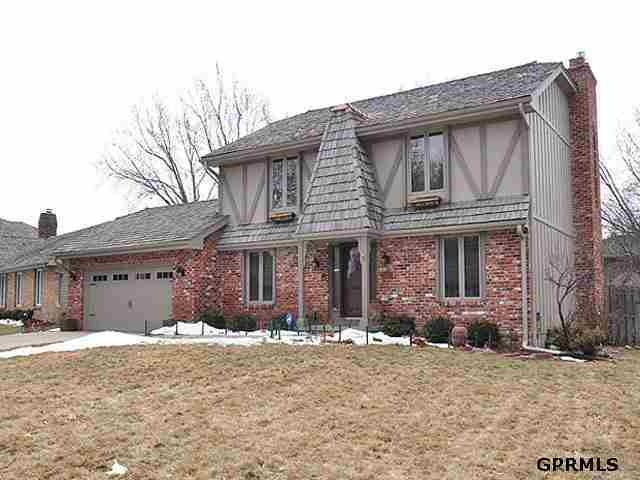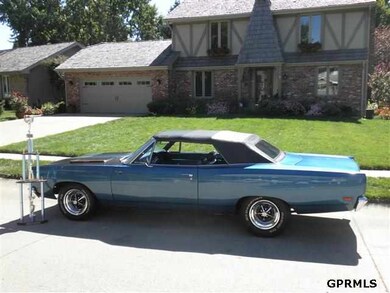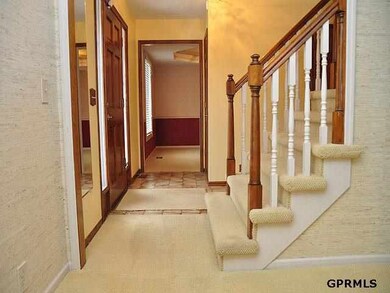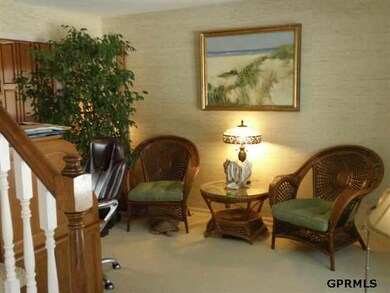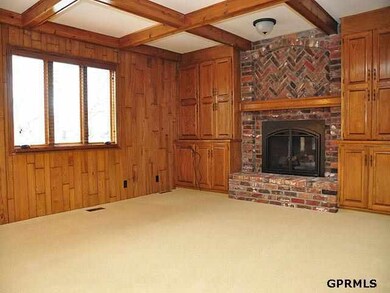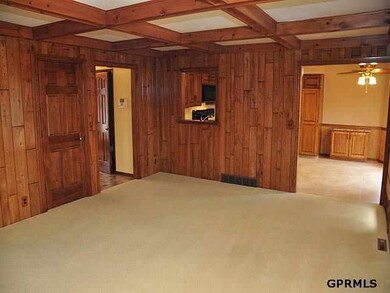
16235 Bancroft Cir Omaha, NE 68130
Armbrust Acres NeighborhoodHighlights
- 2 Car Attached Garage
- Bay Window
- Wet Bar
- Millard North Middle School Rated A-
- Intercom
- Walk-In Closet
About This Home
As of September 2024Charming, well maintained classic home in Armbrust Acres. Stunning new granite in kitchen. Newer windows, carpet and paint inside and out. Large bedrooms all with walk-in closets. New thermostatically controlled gas fireplace and wood blinds, Beautiful flower garden watered by custom sprinkler system. ADT Security System, water softener and Service 1 Warranty included. Stop by and see why this is considered to be one of the best locations in Omaha. Move in condition!
Last Agent to Sell the Property
Bill Spiecker
CBSHOME Real Estate 159 Dodge License #0810439 Listed on: 03/06/2013
Co-Listed By
Jim Dobey
CBSHOME Real Estate W Dodge License #20090456
Home Details
Home Type
- Single Family
Est. Annual Taxes
- $3,820
Year Built
- Built in 1984
Lot Details
- Lot Dimensions are 71 x 145
- Property is Fully Fenced
- Wood Fence
- Chain Link Fence
- Sprinkler System
HOA Fees
- $10 Monthly HOA Fees
Parking
- 2 Car Attached Garage
Home Design
- Brick Exterior Construction
- Wood Shingle Roof
Interior Spaces
- 2-Story Property
- Wet Bar
- Central Vacuum
- Ceiling Fan
- Window Treatments
- Bay Window
- Family Room with Fireplace
- Dining Area
- Wall to Wall Carpet
- Basement
Kitchen
- Oven
- Microwave
- Dishwasher
- Disposal
Bedrooms and Bathrooms
- 4 Bedrooms
- Walk-In Closet
Home Security
- Home Security System
- Intercom
Outdoor Features
- Patio
Schools
- J Sterling Morton Elementary School
- Russell Middle School
- Millard West High School
Utilities
- Forced Air Heating and Cooling System
- Heating System Uses Gas
- Water Softener
Community Details
- Association fees include common area maintenance
- Armbrust Acres Subdivision
Listing and Financial Details
- Assessor Parcel Number 0526075043
- Tax Block 31
Ownership History
Purchase Details
Home Financials for this Owner
Home Financials are based on the most recent Mortgage that was taken out on this home.Purchase Details
Home Financials for this Owner
Home Financials are based on the most recent Mortgage that was taken out on this home.Purchase Details
Home Financials for this Owner
Home Financials are based on the most recent Mortgage that was taken out on this home.Purchase Details
Similar Homes in Omaha, NE
Home Values in the Area
Average Home Value in this Area
Purchase History
| Date | Type | Sale Price | Title Company |
|---|---|---|---|
| Warranty Deed | $360,000 | Aksarben Title | |
| Interfamily Deed Transfer | -- | None Available | |
| Warranty Deed | $210,000 | None Available | |
| Warranty Deed | $206,000 | -- |
Mortgage History
| Date | Status | Loan Amount | Loan Type |
|---|---|---|---|
| Open | $342,000 | New Conventional | |
| Previous Owner | $240,000 | New Conventional | |
| Previous Owner | $46,000 | Unknown | |
| Previous Owner | $202,991 | FHA | |
| Previous Owner | $40,000 | Future Advance Clause Open End Mortgage | |
| Previous Owner | $141,000 | Unknown | |
| Previous Owner | $40,000 | Unknown |
Property History
| Date | Event | Price | Change | Sq Ft Price |
|---|---|---|---|---|
| 09/26/2024 09/26/24 | Sold | $360,000 | -2.7% | $130 / Sq Ft |
| 08/19/2024 08/19/24 | Pending | -- | -- | -- |
| 08/06/2024 08/06/24 | Price Changed | $369,900 | -1.4% | $134 / Sq Ft |
| 07/29/2024 07/29/24 | Price Changed | $375,000 | -1.3% | $135 / Sq Ft |
| 07/19/2024 07/19/24 | For Sale | $380,000 | +81.0% | $137 / Sq Ft |
| 07/08/2013 07/08/13 | Sold | $210,000 | -10.6% | $75 / Sq Ft |
| 06/03/2013 06/03/13 | Pending | -- | -- | -- |
| 03/06/2013 03/06/13 | For Sale | $235,000 | -- | $84 / Sq Ft |
Tax History Compared to Growth
Tax History
| Year | Tax Paid | Tax Assessment Tax Assessment Total Assessment is a certain percentage of the fair market value that is determined by local assessors to be the total taxable value of land and additions on the property. | Land | Improvement |
|---|---|---|---|---|
| 2023 | $5,543 | $278,400 | $41,900 | $236,500 |
| 2022 | $5,884 | $278,400 | $41,900 | $236,500 |
| 2021 | $5,448 | $259,100 | $41,900 | $217,200 |
| 2020 | $5,067 | $239,000 | $41,900 | $197,100 |
| 2019 | $5,083 | $239,000 | $41,900 | $197,100 |
| 2018 | $4,642 | $215,300 | $41,900 | $173,400 |
| 2017 | $4,400 | $207,300 | $41,900 | $165,400 |
| 2016 | $4,117 | $193,800 | $23,000 | $170,800 |
| 2015 | $3,928 | $181,100 | $21,500 | $159,600 |
| 2014 | $3,928 | $181,100 | $21,500 | $159,600 |
Agents Affiliated with this Home
-
John Lorkovic

Seller's Agent in 2024
John Lorkovic
Nebraska Realty
(402) 598-4287
1 in this area
74 Total Sales
-
Lauren Owens

Buyer's Agent in 2024
Lauren Owens
Nebraska Realty
(402) 213-1864
1 in this area
28 Total Sales
-
B
Seller's Agent in 2013
Bill Spiecker
CBSHOME Real Estate 159 Dodge
-
J
Seller Co-Listing Agent in 2013
Jim Dobey
CBSHOME Real Estate W Dodge
-
Richard Kavan
R
Buyer's Agent in 2013
Richard Kavan
NP Dodge Real Estate Sales, Inc.
(402) 981-7340
11 Total Sales
Map
Source: Great Plains Regional MLS
MLS Number: 21304097
APN: 2607-5043-05
- 2849 S 163rd Plaza
- 2909 S 160th Plaza
- 16325 Oak Cir
- 2908 S 160th Cir
- 16024 Martha Cir
- 2304 S 165th Ave
- 2223 S 161st Cir
- 2105 S 165th St
- 2938 S 159th Avenue Cir
- 3423 S 163rd St
- 15908 Spring St
- 2217 S 166th St
- 16123 Barbara Cir
- 16324 C St
- 16111 Ontario Cir
- 15705 Valley St
- 16816 Ontario St
- 3715 S 170th Ct
- 3117 S 174th Cir
- 15266 Arbor St
