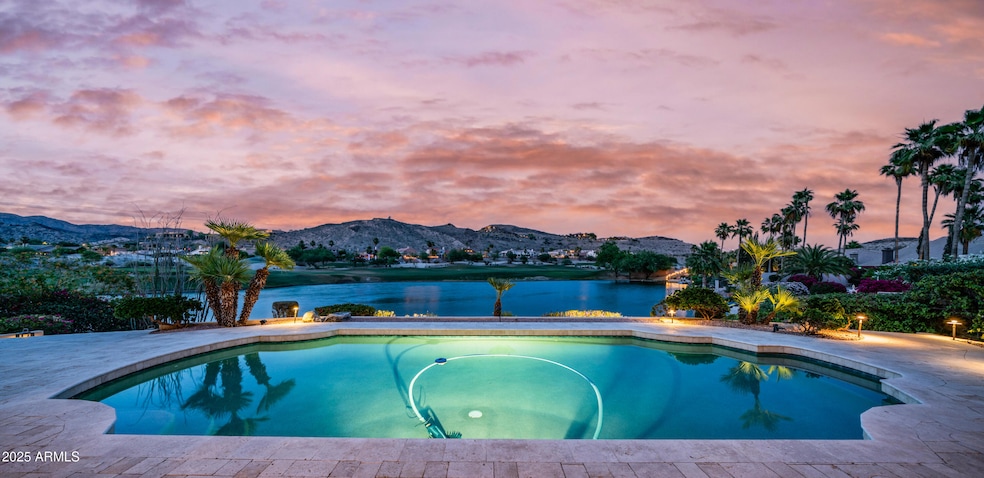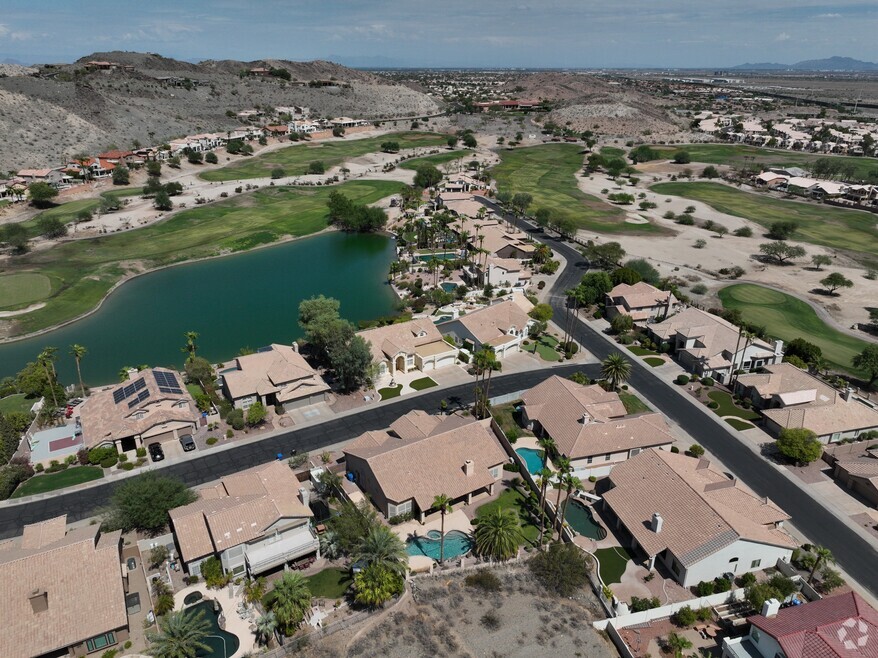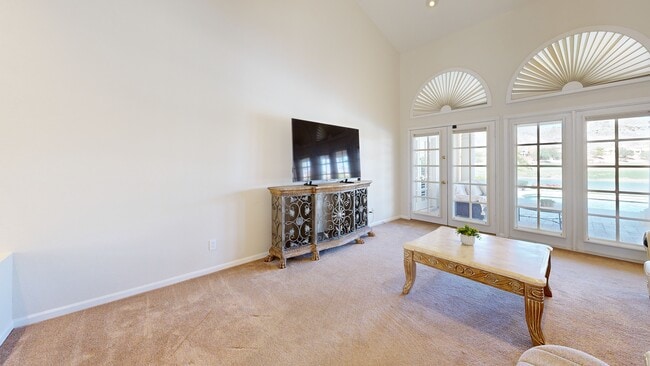
16239 S 18th Place Phoenix, AZ 85048
Ahwatukee NeighborhoodEstimated payment $6,975/month
Highlights
- On Golf Course
- Private Pool
- Waterfront
- Kyrene de la Estrella Elementary School Rated A-
- Gated Community
- 0.3 Acre Lot
About This Home
VIEWS, VIEWS VIEWS!!!! Waterfront, golf course, AND mountain views!
Experience unparalleled views where waterfront serenity, golf course greenery, and breathtaking mountain vistas converge. Step through the front door and be drawn toward the shimmering lake, the lush first green of Foothills Golf Course, and the panoramic backdrop of South Mountain. Enjoy peaceful moments feeding fish and ducks from your private dock or launch into adventure with kayaking and paddle boating right outside your door.
This single-level home in the highly sought-after community of Shadow Rock features a split floorplan spanning 3,263 square feet and includes four bedrooms, three baths, formal dining and living areas, and a breakfast nook. The kitchen, with granite countertops and a spacious pantry, and opens seamlessly into the great room. French doors from both areas lead to a spacious covered patio, a refreshing pool, and endless views. The oversized main suite boasts a cozy sitting area and fireplace, creating a perfect retreat.
Don't miss your chance to own this rare gem, where million-dollar views redefine everyday living!
The interior has been freshly painted in June 2025
Roof replaced in 2020
One A/C was replaced in 2018, and the other in 2020
Listing Agent
Keller Williams Realty Sonoran Living License #SA110749000 Listed on: 07/01/2025

Home Details
Home Type
- Single Family
Est. Annual Taxes
- $5,777
Year Built
- Built in 1990
Lot Details
- 0.3 Acre Lot
- Waterfront
- On Golf Course
- Private Streets
- Desert faces the front and back of the property
- Block Wall Fence
- Artificial Turf
- Front and Back Yard Sprinklers
- Sprinklers on Timer
HOA Fees
Parking
- 3 Car Direct Access Garage
- Garage Door Opener
Home Design
- Spanish Architecture
- Wood Frame Construction
- Tile Roof
- Foam Roof
- Stucco
Interior Spaces
- 3,263 Sq Ft Home
- 1-Story Property
- Wet Bar
- Vaulted Ceiling
- Ceiling Fan
- Double Pane Windows
- Mountain Views
Kitchen
- Breakfast Area or Nook
- Eat-In Kitchen
- Breakfast Bar
- Electric Cooktop
- Built-In Microwave
- Kitchen Island
- Granite Countertops
Flooring
- Carpet
- Tile
Bedrooms and Bathrooms
- 4 Bedrooms
- Fireplace in Primary Bedroom
- Primary Bathroom is a Full Bathroom
- 3 Bathrooms
- Dual Vanity Sinks in Primary Bathroom
- Hydromassage or Jetted Bathtub
- Bathtub With Separate Shower Stall
Home Security
- Security System Owned
- Smart Home
Outdoor Features
- Private Pool
- Covered Patio or Porch
Location
- Property is near a bus stop
Schools
- Kyrene De La Estrella Elementary School
- Kyrene Akimel A Middle School
- Desert Vista High School
Utilities
- Central Air
- Heating Available
- Water Softener
- High Speed Internet
- Cable TV Available
Listing and Financial Details
- Tax Lot 45
- Assessor Parcel Number 301-78-196
Community Details
Overview
- Association fees include ground maintenance, street maintenance
- Trestle Mgmt Association, Phone Number (602) 433-0331
- The Foothills Association, Phone Number (480) 422-0888
- Association Phone (480) 422-0888
- Built by UDC
- Shadow Rock At The Foothills Subdivision
- Community Lake
Recreation
- Golf Course Community
- Tennis Courts
- Pickleball Courts
- Community Playground
- Bike Trail
Additional Features
- Recreation Room
- Gated Community
Map
Home Values in the Area
Average Home Value in this Area
Tax History
| Year | Tax Paid | Tax Assessment Tax Assessment Total Assessment is a certain percentage of the fair market value that is determined by local assessors to be the total taxable value of land and additions on the property. | Land | Improvement |
|---|---|---|---|---|
| 2025 | $5,777 | $62,307 | -- | -- |
| 2024 | $5,651 | $59,340 | -- | -- |
| 2023 | $5,651 | $71,570 | $14,310 | $57,260 |
| 2022 | $5,384 | $54,080 | $10,810 | $43,270 |
| 2021 | $5,537 | $51,260 | $10,250 | $41,010 |
| 2020 | $5,522 | $49,850 | $9,970 | $39,880 |
| 2019 | $5,896 | $51,920 | $10,380 | $41,540 |
| 2018 | $5,785 | $51,860 | $10,370 | $41,490 |
| 2017 | $5,517 | $54,610 | $10,920 | $43,690 |
| 2016 | $5,568 | $51,650 | $10,330 | $41,320 |
| 2015 | $4,937 | $53,170 | $10,630 | $42,540 |
Property History
| Date | Event | Price | List to Sale | Price per Sq Ft | Prior Sale |
|---|---|---|---|---|---|
| 07/01/2025 07/01/25 | For Sale | $1,199,000 | +97.4% | $367 / Sq Ft | |
| 05/15/2013 05/15/13 | Sold | $607,500 | -10.0% | $186 / Sq Ft | View Prior Sale |
| 04/08/2013 04/08/13 | Pending | -- | -- | -- | |
| 04/05/2013 04/05/13 | For Sale | $674,900 | -- | $207 / Sq Ft |
Purchase History
| Date | Type | Sale Price | Title Company |
|---|---|---|---|
| Warranty Deed | $607,500 | Infinity Title Agency | |
| Quit Claim Deed | -- | None Available | |
| Quit Claim Deed | -- | -- | |
| Warranty Deed | $379,950 | United Title Agency | |
| Joint Tenancy Deed | $349,000 | United Title Agency |
Mortgage History
| Date | Status | Loan Amount | Loan Type |
|---|---|---|---|
| Open | $300,000 | New Conventional | |
| Previous Owner | $200,000 | New Conventional | |
| Previous Owner | $279,200 | New Conventional |
About the Listing Agent

With over 30 years of experience in the Arizona Real Estate market, Bonny has become a trusted name for those looking to buy or sell homes, especially when it comes to the luxury properties and custom homes. Specializing in listings, she has honed a deep understanding of what it takes to buy and sell in today's competitive market, while always putting her client's needs first. Bonny's approach is simple: she listens. She takes the time to understand what makes your home unique and tailors
Bonny L.'s Other Listings
Source: Arizona Regional Multiple Listing Service (ARMLS)
MLS Number: 6887227
APN: 301-78-196
- 1960 E Clubhouse Dr Unit 56
- 1719 E Briarwood Terrace
- 1667 E Saltsage Dr
- 1612 E Glenhaven Dr
- 16417 S 23rd Way
- 2115 E Barkwood Rd Unit 23
- 1705 E Windsong Dr
- 16732 S 22nd St
- 15632 S 17th St
- 16008 S 13th Way
- 2134 E Barkwood Rd Unit 20
- 1533 E Windsong Dr
- 16052 S 24th Place
- 1453 E South Fork Dr
- 1247 E Marketplace SE
- 1248 E Briarwood Terrace
- 15215 S 20th Place
- 16834 S 25th Place
- 2513 E Bighorn Ave
- 1414 E Cathedral Rock Dr
- 1902 E Briarwood Terrace
- 1824 E Briarwood Terrace
- 2125 E Saltsage Dr
- 16851 S 20th Way
- 2155 E Liberty Ln
- 1529 E South Fork Dr
- 1257 E Marketplace SE
- 1143 E Amberwood Dr
- 1248 E Briarwood Terrace
- 1138 E Amberwood Dr
- 1139 E Frye Rd
- 16410 S 12th St Unit 125
- 1136 E Hiddenview Dr
- 2218 E Desert Trumpet Rd
- 16410 S 12th St Unit 227
- 16410 S 12th St Unit 205
- 15837 S 11th Way
- 16848 S 13th Place
- 16013 S Desert Foothills Pkwy Unit 2003
- 16013 S Desert Foothills Pkwy Unit 2029





