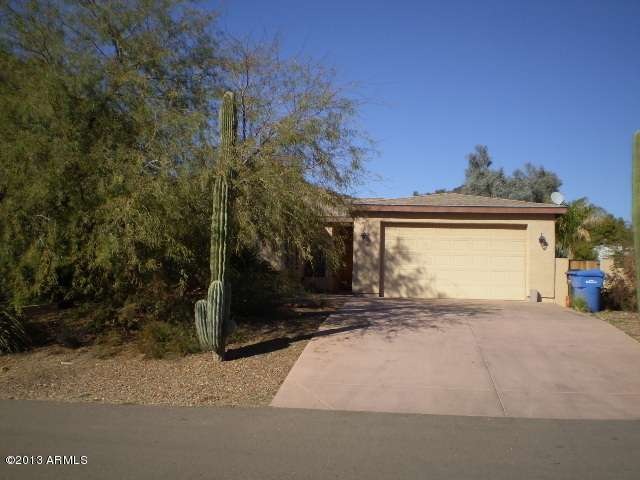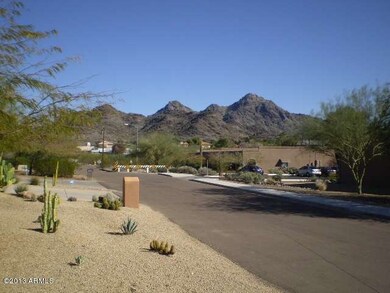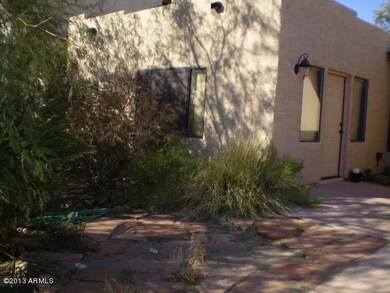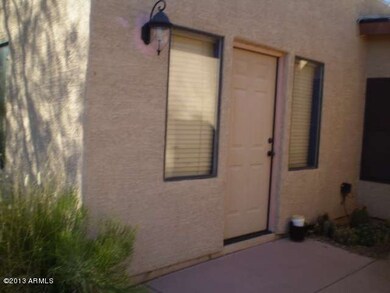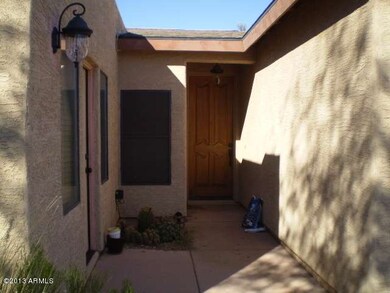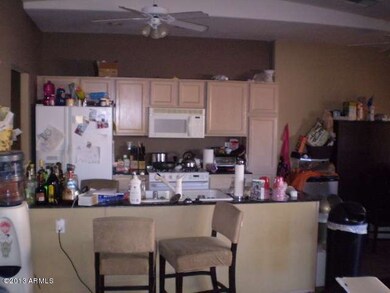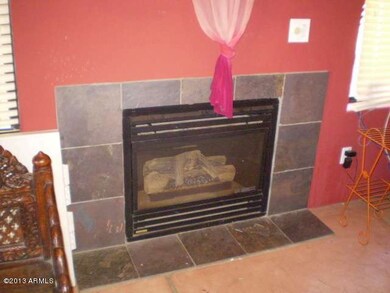
1624 E El Camino Dr Phoenix, AZ 85020
North Central NeighborhoodHighlights
- Above Ground Spa
- Mountain View
- Santa Fe Architecture
- Mercury Mine Elementary School Rated A
- Vaulted Ceiling
- Granite Countertops
About This Home
As of April 2013Short Sale Opportunity in desirable area near Phoenix Mountain Preserve. Quiet location walking distance to Hiking Trails. No HOA! Great potentional, Granite kitchen counters, Travertine in all baths, stained concrete floors. Mountain Views. 2 Master bedrooms suites one with private entrance. Buyer to verify all relevant information Sold ''AS IS''.
Last Agent to Sell the Property
Grand Mountain Realty License #BR006778000 Listed on: 02/05/2013
Last Buyer's Agent
Steven Walstad
HomeSmart License #SA557117000

Home Details
Home Type
- Single Family
Est. Annual Taxes
- $1,974
Year Built
- Built in 2001
Lot Details
- 6,300 Sq Ft Lot
- Cul-De-Sac
- Desert faces the front and back of the property
- Block Wall Fence
Parking
- 2 Car Garage
- Garage Door Opener
Home Design
- Santa Fe Architecture
- Fixer Upper
- Wood Frame Construction
- Composition Roof
- Foam Roof
- Stucco
Interior Spaces
- 1,938 Sq Ft Home
- 1-Story Property
- Vaulted Ceiling
- Gas Fireplace
- Double Pane Windows
- Concrete Flooring
- Mountain Views
Kitchen
- Breakfast Bar
- Built-In Microwave
- Kitchen Island
- Granite Countertops
Bedrooms and Bathrooms
- 4 Bedrooms
- Primary Bathroom is a Full Bathroom
- 3 Bathrooms
Pool
- Above Ground Spa
Schools
- Mercury Mine Elementary School
- Shea Middle School
- Shadow Mountain High School
Utilities
- Refrigerated Cooling System
- Heating System Uses Natural Gas
- High Speed Internet
- Cable TV Available
Community Details
- No Home Owners Association
- Association fees include no fees
- Dreamy Draw Subdivision
Listing and Financial Details
- Tax Lot 5
- Assessor Parcel Number 165-20-009-R
Ownership History
Purchase Details
Purchase Details
Home Financials for this Owner
Home Financials are based on the most recent Mortgage that was taken out on this home.Purchase Details
Home Financials for this Owner
Home Financials are based on the most recent Mortgage that was taken out on this home.Purchase Details
Home Financials for this Owner
Home Financials are based on the most recent Mortgage that was taken out on this home.Similar Homes in Phoenix, AZ
Home Values in the Area
Average Home Value in this Area
Purchase History
| Date | Type | Sale Price | Title Company |
|---|---|---|---|
| Interfamily Deed Transfer | -- | None Available | |
| Warranty Deed | $280,000 | Fidelity National Title | |
| Warranty Deed | $410,000 | Transnation Title | |
| Warranty Deed | $198,000 | First American Title |
Mortgage History
| Date | Status | Loan Amount | Loan Type |
|---|---|---|---|
| Open | $50,000 | New Conventional | |
| Open | $188,000 | New Conventional | |
| Closed | $224,000 | New Conventional | |
| Previous Owner | $328,000 | Purchase Money Mortgage | |
| Previous Owner | $100,000 | Unknown | |
| Previous Owner | $175,000 | New Conventional |
Property History
| Date | Event | Price | Change | Sq Ft Price |
|---|---|---|---|---|
| 07/10/2025 07/10/25 | For Sale | $775,000 | +176.8% | $400 / Sq Ft |
| 04/30/2013 04/30/13 | Sold | $280,000 | +0.5% | $144 / Sq Ft |
| 02/11/2013 02/11/13 | Pending | -- | -- | -- |
| 02/05/2013 02/05/13 | For Sale | $278,500 | -- | $144 / Sq Ft |
Tax History Compared to Growth
Tax History
| Year | Tax Paid | Tax Assessment Tax Assessment Total Assessment is a certain percentage of the fair market value that is determined by local assessors to be the total taxable value of land and additions on the property. | Land | Improvement |
|---|---|---|---|---|
| 2025 | $2,547 | $25,587 | -- | -- |
| 2024 | $2,494 | $24,368 | -- | -- |
| 2023 | $2,494 | $49,370 | $9,870 | $39,500 |
| 2022 | $2,469 | $38,750 | $7,750 | $31,000 |
| 2021 | $2,476 | $36,410 | $7,280 | $29,130 |
| 2020 | $2,399 | $35,030 | $7,000 | $28,030 |
| 2019 | $2,402 | $32,670 | $6,530 | $26,140 |
| 2018 | $2,324 | $33,630 | $6,720 | $26,910 |
| 2017 | $2,227 | $27,750 | $5,550 | $22,200 |
| 2016 | $2,190 | $25,770 | $5,150 | $20,620 |
| 2015 | $2,028 | $27,850 | $5,570 | $22,280 |
Agents Affiliated with this Home
-
Jose Reyes Alvarez

Seller's Agent in 2025
Jose Reyes Alvarez
RETSY
(602) 903-8565
3 in this area
157 Total Sales
-
Anthony Fernicola

Seller's Agent in 2013
Anthony Fernicola
Grand Mountain Realty
(602) 618-6250
32 Total Sales
-
S
Buyer's Agent in 2013
Steven Walstad
HomeSmart
Map
Source: Arizona Regional Multiple Listing Service (ARMLS)
MLS Number: 4885884
APN: 165-20-009R
- 8214 N 16th St
- 8420 N 15th St
- 8511 N 16th Place
- 7674 N 16th St Unit 1
- 1530 E Loma Ln
- 1428 E Las Palmaritas Dr
- 1340 E Las Palmaritas Dr
- 8220 N 14th St Unit 1
- 1747 E Northern Ave Unit 104
- 8110 N 18th Place
- 8149 N 13th Place
- 8101 N 13th Place
- 8436 N 13th Place
- 7887 N 16th St Unit 116
- 7887 N 16th St Unit 224
- 7887 N 16th St Unit 226
- 7887 N 16th St Unit 227
- 8102 N Dreamy Draw Dr
- 8230 N 14th St Unit 2
- 1305 E Winter Dr
