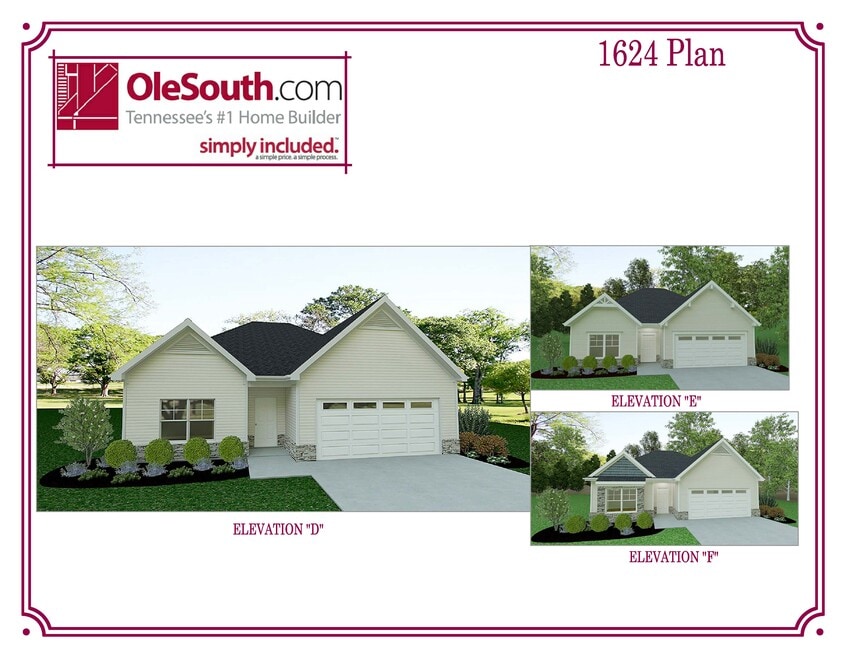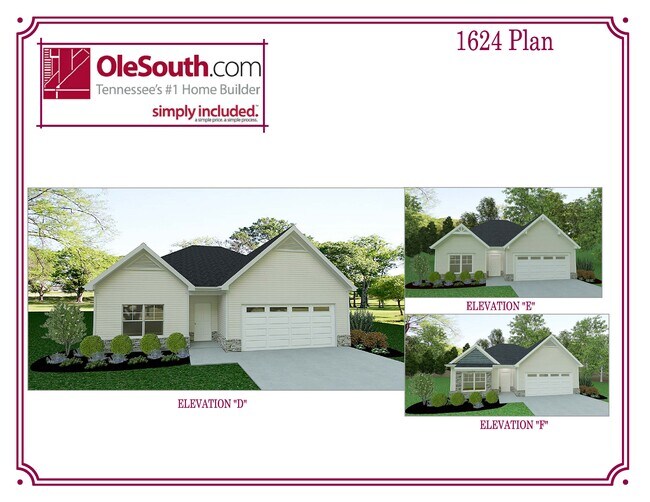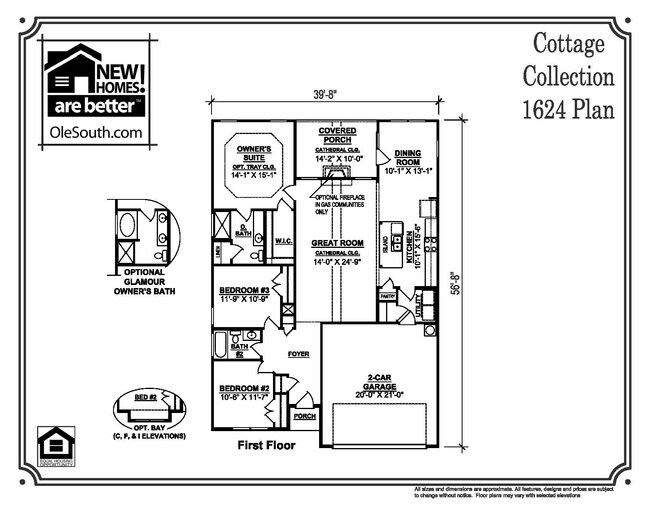
NEW CONSTRUCTION
BUILDER INCENTIVES
Verified badge confirms data from builder
Fairview, TN 37062
Estimated payment starting at $2,796/month
Total Views
5,508
3
Beds
2
Baths
1,624
Sq Ft
$277
Price per Sq Ft
Highlights
- New Construction
- Primary Bedroom Suite
- Views Throughout Community
- Fairview Elementary School Rated A-
- Vaulted Ceiling
- Great Room
About This Floor Plan
One level plan includes a covered rear porch, large great room. Kitchen with island seating and large dining area.
Builder Incentives
For a limited time, when you use First Community Mortgage for your financing needs, you will pay just $99 in total closing costs, including all property tax and insurance escrows, discount points, and other prepaid items saving you thousands in cash.
Sales Office
All tours are by appointment only. Please contact sales office to schedule.
Sales Team
Todd Ryan
Office Address
7424 Cumberland Dr
Fairview, TN 37062
Driving Directions
Home Details
Home Type
- Single Family
HOA Fees
- $28 Monthly HOA Fees
Parking
- 2 Car Attached Garage
- Front Facing Garage
Home Design
- New Construction
Interior Spaces
- 1,624 Sq Ft Home
- 1-Story Property
- Vaulted Ceiling
- Formal Entry
- Great Room
- Combination Kitchen and Dining Room
Kitchen
- Breakfast Area or Nook
- Breakfast Bar
- Dishwasher
- Kitchen Island
Bedrooms and Bathrooms
- 3 Bedrooms
- Primary Bedroom Suite
- Walk-In Closet
- 2 Full Bathrooms
- Primary bathroom on main floor
- Bathtub with Shower
- Walk-in Shower
Laundry
- Laundry Room
- Laundry on main level
- Washer and Dryer
Outdoor Features
- Covered Patio or Porch
Community Details
Overview
- Association fees include ground maintenance
- Views Throughout Community
Recreation
- Community Playground
Map
Move In Ready Homes with this Plan
Other Plans in Cumberland Estates
About the Builder
Ole South Properties is Tennessee's largest independently and locally-owned home builder.* Their Founder and Owner, John Floyd, started his career in Real Estate at the age of 23 and has experienced first-hand how providing a quality home is not just the right thing to do, but also a good business model to follow. Since inception in 1986, Ole South has been dedicated to providing the very best new home value to families in Middle Tennessee areas such as Nashville, Murfreesboro, Smyrna, Fairview, Pleasant View, Shelbyville, and Spring Hill. Ole South, headquartered in Murfreesboro, Tennessee and independently owned, is proud to be recognized among the Top 100 Home Builders in the nation.
Frequently Asked Questions
How many homes are planned at Cumberland Estates
What are the HOA fees at Cumberland Estates?
How many floor plans are available at Cumberland Estates?
How many move-in ready homes are available at Cumberland Estates?
Nearby Homes
- Cumberland Estates
- 7228 Mccormick Ln
- 7504 Hunter York Ct
- 7325 Catherine Dr
- Ashlyn
- 7257 Florim Ct
- 7270 Florim Ct
- Reserves on Chester
- 7265 Ruzek Ct
- 7258 Florim Ct
- 2448 Fairview Blvd
- 2168 Fairview Blvd
- 1 Fairview Blvd
- Aden Woods of Castleberry Farms
- 7556 Caney Fork Rd
- Westhill - Signature Collection
- Westhill - Village Collection
- Belvoir
- 7449 Crow Cut Rd
- Cedarcrest Townhomes
Your Personal Tour Guide
Ask me questions while you tour the home.






