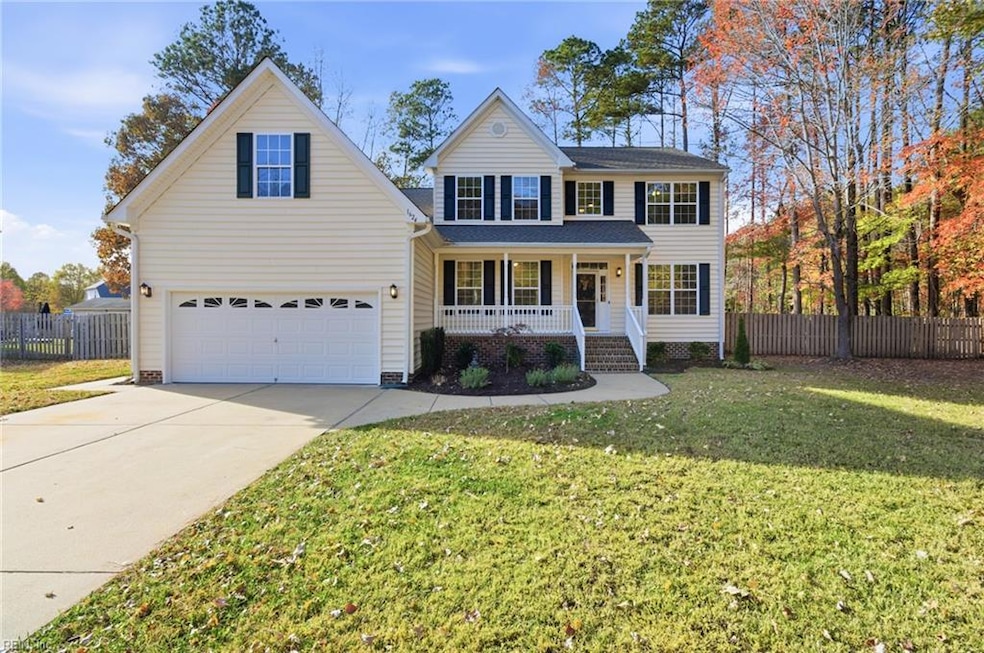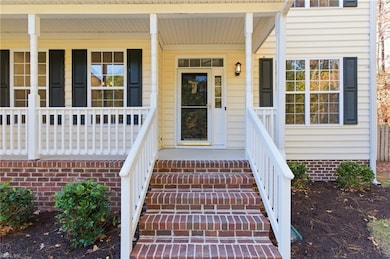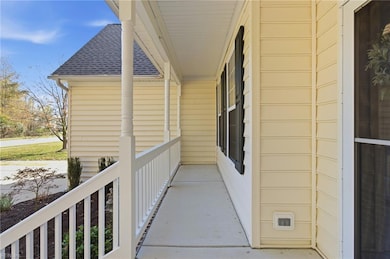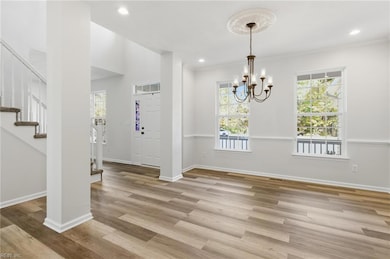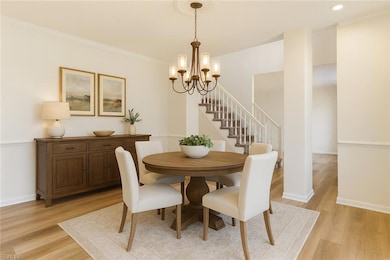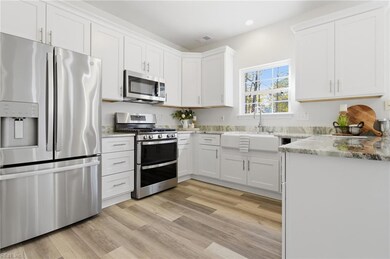1624 Emerald Woods Dr Chesapeake, VA 23321
Western Branch NeighborhoodEstimated payment $3,466/month
Highlights
- View of Trees or Woods
- 0.69 Acre Lot
- Wooded Lot
- Edwin W. Chittum Elementary School Rated A-
- Deck
- Cathedral Ceiling
About This Home
The sellers built this home new and have transformed it into a beautifully remodeled retreat. A professional contractor updated it from top to bottom with a new roof, renovated kitchen and bathrooms, new flooring, fresh paint, updated lighting, new water heater, and a whole-house generator. Situated on a .68-acre lot, the home offers a first-floor primary bedroom, soaring ceilings, a welcoming front porch, two-story foyer, formal dining room, and flex room. The bright eat-in kitchen and vaulted living room open to an oversized Trex deck overlooking a private wooded backyard. Upstairs features generous bedrooms, a bonus room, and flexible spaces for work, guests, or fitness. Located in the sought-after Chittum Elementary, Jolliff Middle, and Western Branch High school zones, close to shopping, dining, and major highways. Turn-key and ready to welcome you home!
Open House Schedule
-
Sunday, November 23, 20252:00 to 4:00 pm11/23/2025 2:00:00 PM +00:0011/23/2025 4:00:00 PM +00:00Add to Calendar
Home Details
Home Type
- Single Family
Est. Annual Taxes
- $4,682
Year Built
- Built in 2002
Lot Details
- 0.69 Acre Lot
- Lot Dimensions are 149.91 x 184.73
- Back Yard Fenced
- Corner Lot
- Wooded Lot
HOA Fees
- $40 Monthly HOA Fees
Home Design
- Transitional Architecture
- Composition Roof
- Vinyl Siding
Interior Spaces
- 2,483 Sq Ft Home
- 2-Story Property
- Cathedral Ceiling
- Ceiling Fan
- Gas Fireplace
- Entrance Foyer
- Utility Room
- Views of Woods
- Crawl Space
- Pull Down Stairs to Attic
Kitchen
- Breakfast Area or Nook
- Gas Range
- Microwave
- Dishwasher
- Disposal
Flooring
- Carpet
- Laminate
- Ceramic Tile
Bedrooms and Bathrooms
- 4 Bedrooms
- Primary Bedroom on Main
- En-Suite Primary Bedroom
- Walk-In Closet
- Dual Vanity Sinks in Primary Bathroom
Laundry
- Laundry on main level
- Washer Hookup
Parking
- 2 Car Attached Garage
- Parking Available
Schools
- Edwin W. Chittum Elementary School
- Jolliff Middle School
- Western Branch High School
Utilities
- Forced Air Heating and Cooling System
- Heating System Uses Natural Gas
- Generator Hookup
- Gas Water Heater
- Cable TV Available
Additional Features
- Standby Generator
- Deck
Community Details
- Dock Landing Subdivision
- On-Site Maintenance
Map
Home Values in the Area
Average Home Value in this Area
Tax History
| Year | Tax Paid | Tax Assessment Tax Assessment Total Assessment is a certain percentage of the fair market value that is determined by local assessors to be the total taxable value of land and additions on the property. | Land | Improvement |
|---|---|---|---|---|
| 2025 | $4,682 | $479,700 | $165,000 | $314,700 |
| 2024 | $4,682 | $463,600 | $160,000 | $303,600 |
| 2023 | $4,155 | $441,100 | $160,000 | $281,100 |
| 2022 | $4,206 | $416,400 | $140,000 | $276,400 |
| 2021 | $3,754 | $357,500 | $120,000 | $237,500 |
| 2020 | $3,594 | $342,300 | $115,000 | $227,300 |
| 2019 | $3,494 | $332,800 | $110,000 | $222,800 |
| 2018 | $3,432 | $307,200 | $110,000 | $197,200 |
| 2017 | $3,350 | $319,000 | $110,000 | $209,000 |
| 2016 | $3,226 | $307,200 | $110,000 | $197,200 |
| 2015 | $3,226 | $307,200 | $110,000 | $197,200 |
| 2014 | $3,182 | $303,000 | $110,000 | $193,000 |
Property History
| Date | Event | Price | List to Sale | Price per Sq Ft |
|---|---|---|---|---|
| 11/20/2025 11/20/25 | For Sale | $575,000 | -- | $232 / Sq Ft |
Purchase History
| Date | Type | Sale Price | Title Company |
|---|---|---|---|
| Deed | $238,500 | -- |
Mortgage History
| Date | Status | Loan Amount | Loan Type |
|---|---|---|---|
| Open | $214,450 | FHA |
Source: Real Estate Information Network (REIN)
MLS Number: 10611004
APN: 0152012000170
- 1605 Tattinger Trail
- 1604 Tapgallant Quay
- 1708 Swan Lake Crescent
- 7.7 Sondej Ave
- MM Magnolia 2 W
- MM Bayberry
- MM the Grove (Laurel)
- MM Myrtle II
- MM Rosewood 2
- MM Bayberry 2
- MM Rosewood
- MM Bradford 2
- 2119 Seastone Trace
- 1527 Jolliff Rd
- 1630 Dock Landing Rd
- 1248 Jolliff Rd
- 2071 River Pearl Way
- 1530 Jolliff Rd
- 2019 River Pearl Way
- 1532 Jolliff Rd
- 4706 Feldspar Quay
- 1601 Plover Ct
- 4225 Schooner Trail Unit B
- 4105 Holly Cove Dr
- 4350 Farringdon Way
- 4301 Colindale Rd Unit 204
- 3931 Port Rd
- 3824 Maplefield Dr
- 515 Raeside Ave
- 4117 River Breeze Cir
- 182 Yorkshire Rd
- 2802 Rowling Way
- 2333 Meadows Landing
- 421 Carlisle Rd
- 4017 Grand Isle Dr
- 2609 Brook Stone Dr
- 840 Lancer Dr
- 940 Chumley Rd
- 1419 Welcome Rd
- 4530 Shoulders Hill Rd
