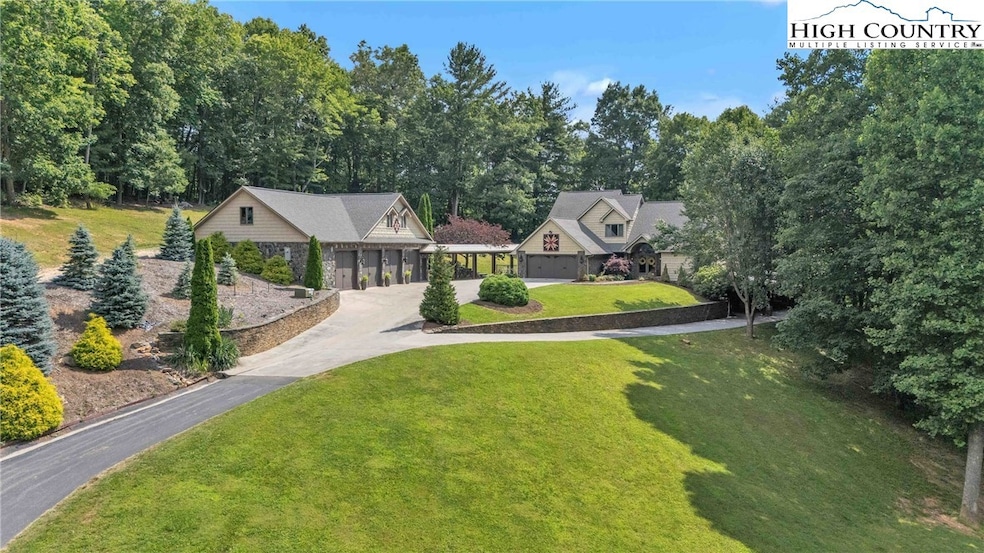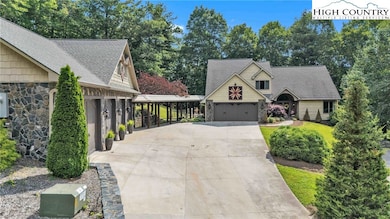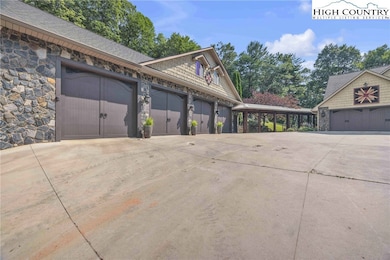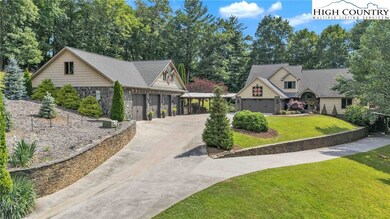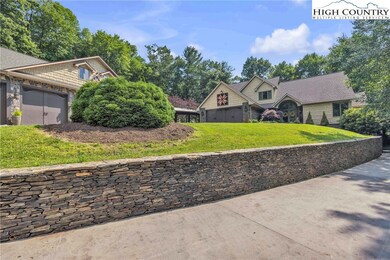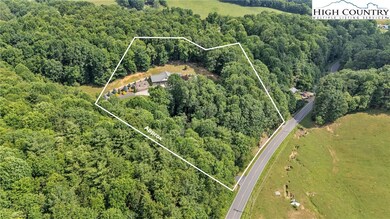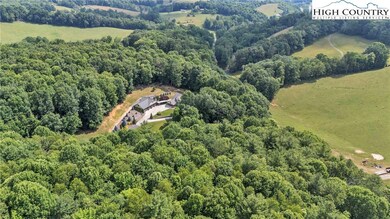
1624 Frank Dillard Rd Jefferson, NC 28640
Estimated payment $6,437/month
Highlights
- Guest House
- Views of Trees
- Vaulted Ceiling
- Second Kitchen
- Craftsman Architecture
- Outdoor Fireplace
About This Home
Stunning Home on 4+ Acres – No POA, No Restrictions, Tons of Garage Space, and Exceptional Outdoor Living – less than 10 Minutes from Downtown West Jefferson. Welcome to your dream retreat, this beautiful home offers the perfect blend of privacy, space, and convenience. Step into a spacious great room featuring rich wood flooring and a gorgeous stone fireplace—suitable for cozy evenings. The completely remodeled kitchen overlooks the living area and boasts, brand new cabinets with soft-close doors, striking leathered granite countertops, stylish new tile flooring, and new appliances including a gas cooktop and double oven. Adjacent to the kitchen is a charming laundry room with barn wood accent walls. Enjoy formal gatherings in the large dining room, and take advantage of an additional flex room for an office or den. The primary suite on the main floor features a en suite bath with a new double vanity and a walk-in closet. Enjoy unforgettable evenings on the main-level covered patio featuring a stone fireplace, outdoor TV, and beautiful stone pavers—perfectly located off the kitchen for easy outdoor dining. Upper level has two spacious bedrooms share a convenient Jack-and-Jill bath. The finished lower level ( In- Law Suite Potential) has its own driveway. This level offers a full second kitchen and dining area. Large living room with another stone fireplace, Bonus room used for sleeping quarters (not officially classified as a bedroom due to 3-bedroom septic ) and addtional Covered patio with a stone fireplace and TV for entertaining . Car enthusiasts and hobbyists will be thrilled with the nearly 2,000 sq ft heated and cooled 4-car garage featuring Bob Timberlake garage doors, and water connected. Partially finished upper level – suitable for a home office, gym, theater room, or guest space. Additional Highlights include: Fresh interior paint throughout, Fully fenced area for pets and year-round access via a paved, state-maintained road. Whether you're seeking a full-time residence or mountain retreat, this property delivers unmatched versatility and value. Schedule your appointment today.
Listing Agent
Realty One Group Results Brokerage Phone: (336) 977-2060 Listed on: 07/11/2025

Home Details
Home Type
- Single Family
Est. Annual Taxes
- $4,346
Year Built
- Built in 1998
Home Design
- Craftsman Architecture
- Traditional Architecture
- Wood Frame Construction
- Shingle Roof
- Architectural Shingle Roof
- Shake Siding
- Vinyl Siding
- Radon Mitigation System
- Masonry
- Stone
Interior Spaces
- Living Quarters
- Tray Ceiling
- Vaulted Ceiling
- 2 Fireplaces
- Gas Fireplace
- Propane Fireplace
- Double Pane Windows
- Vinyl Clad Windows
- Window Treatments
- Casement Windows
- Window Screens
- Views of Trees
- Home Security System
Kitchen
- Second Kitchen
- Double Oven
- Gas Cooktop
- Microwave
- Dishwasher
- Disposal
Bedrooms and Bathrooms
- 3 Bedrooms
- Secondary Bathroom Jetted Tub
Laundry
- Laundry on main level
- Dryer
- Washer
Partially Finished Basement
- Basement Fills Entire Space Under The House
- Interior and Exterior Basement Entry
Parking
- 3 Car Attached Garage
- Driveway
Outdoor Features
- Covered patio or porch
- Outdoor Fireplace
- Outdoor Storage
Schools
- Mountain View Elementary School
- Ashe County Middle School
- Ashe County High School
Utilities
- Forced Air Zoned Heating and Cooling System
- Heat Pump System
- Private Water Source
- Well
- Electric Water Heater
- Private Sewer
- High Speed Internet
Additional Features
- 4.1 Acre Lot
- Guest House
Community Details
- No Home Owners Association
- 32-Story Property
Listing and Financial Details
- Long Term Rental Allowed
- Assessor Parcel Number 09306214
Map
Home Values in the Area
Average Home Value in this Area
Tax History
| Year | Tax Paid | Tax Assessment Tax Assessment Total Assessment is a certain percentage of the fair market value that is determined by local assessors to be the total taxable value of land and additions on the property. | Land | Improvement |
|---|---|---|---|---|
| 2024 | $4,294 | $870,900 | $47,100 | $823,800 |
| 2023 | $4,324 | $870,900 | $47,100 | $823,800 |
| 2022 | $3,174 | $551,600 | $47,100 | $504,500 |
| 2021 | $3,264 | $576,600 | $47,100 | $529,500 |
| 2020 | $2,683 | $535,500 | $47,100 | $488,400 |
| 2019 | $2,448 | $510,500 | $47,100 | $463,400 |
| 2018 | $2,403 | $504,700 | $42,100 | $462,600 |
| 2016 | $2,401 | $504,700 | $42,100 | $462,600 |
| 2015 | $2,337 | $504,700 | $42,100 | $462,600 |
| 2014 | $2,337 | $529,300 | $42,100 | $487,200 |
Property History
| Date | Event | Price | Change | Sq Ft Price |
|---|---|---|---|---|
| 07/11/2025 07/11/25 | For Sale | $1,099,900 | +107.5% | $281 / Sq Ft |
| 09/30/2013 09/30/13 | Sold | $530,000 | 0.0% | $149 / Sq Ft |
| 08/31/2013 08/31/13 | Pending | -- | -- | -- |
| 07/12/2012 07/12/12 | For Sale | $530,000 | -- | $149 / Sq Ft |
Mortgage History
| Date | Status | Loan Amount | Loan Type |
|---|---|---|---|
| Closed | $160,000 | Credit Line Revolving | |
| Closed | $369,400 | New Conventional | |
| Closed | $505,000 | Unknown |
Similar Homes in Jefferson, NC
Source: High Country Association of REALTORS®
MLS Number: 256756
APN: 09306-214
- 317 Dillard Dr
- 276 Bob McNeill Rd
- TBD Perkins Hill Dr
- 382 Secluded Ln
- 461 Chestnut Ridge Dr
- 3 Cottontail Trail
- 2531 N Carolina 16
- 29 Winter St
- TBD E Nc 16 Hwy
- Lot 33 Woodland Valley Rd
- Lot 34 Woodland Valley Rd
- 355 Round Knob Church Rd
- TBD Hwy 163 Hwy
- 1581 River Front Dr
- 326 Mountain Valley Dr
- 119 Birkdale Ct Unit A-4
- 119 Birkdale Ct Unit A-3
- 168 Highland Hill Dr
- TBD Range View Dr Unit TBD
- Lot 14 & 15 Meadowbrook
- 155 Birkdale Ct Unit C6-2 (SUITE)
- 193 E Landing Dr Unit 103, ROOM
- 312 Glenwood Dr
- 109 Hice Ave
- 206 W Main St
- 605 N Jefferson Ave
- 342 Page Dr
- 417 Will Vannoy (Upper Level) Rd
- 144 Smith Dixon Rd
- 6287 Idlewild Rd
- 405 Ballou Mills Rd
- 112 Knoll Dr
- 601 Old 421 S
- 113 Vixen Den Dr
- 247 Eli Hartley Dr Unit 104
- 517 Yosef Dr
- 1846 U S Highway 421 S
- 146 Crim Rd
- 359 Old E King St
- 260 Cherry Dr
