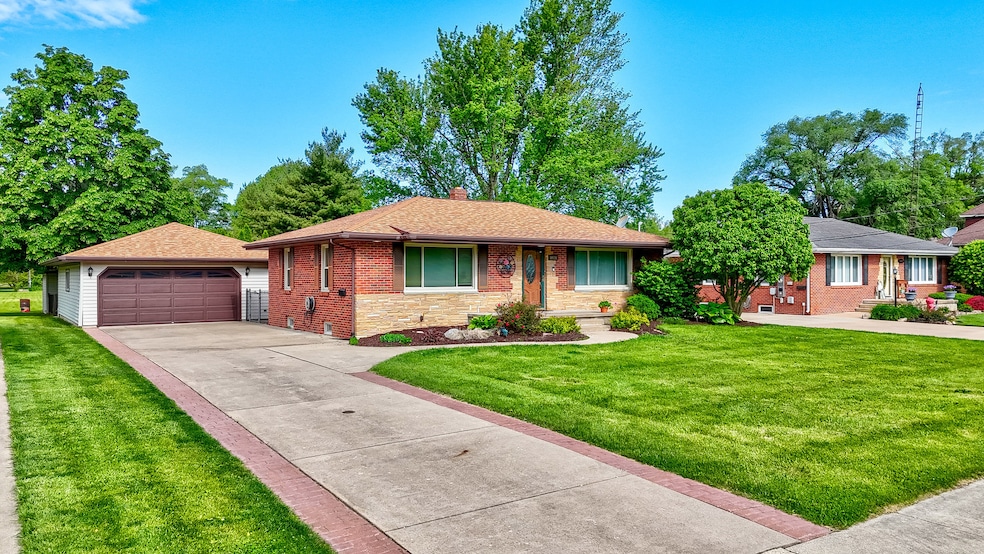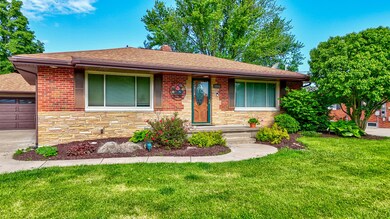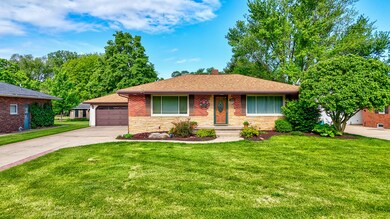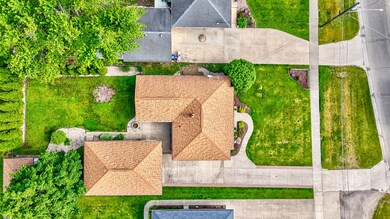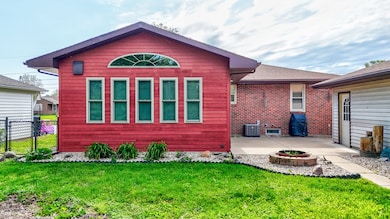
1624 S Bloomington St Streator, IL 61364
Highlights
- Ranch Style House
- Living Room
- Shed
- Heated Sun or Florida Room
- Laundry Room
- Central Air
About This Home
As of July 2025Move in ready!! 4-Bed, 2-Bath Brick Ranch in Unincorporated Streator. This move-in ready brick ranch offers 4 bedrooms and 2 full baths, nestled in a quiet area of unincorporated Streator. The fully finished basement includes two below-grade bedrooms, a large living area, and a full bathroom-ideal for guests or extra living space. Enjoy all seasons in the heated sunroom overlooking the fully fenced backyard. Outside, you'll find a generous 30x36 garage, a 12x16 shed both with concrete floors, and a long driveway providing plenty of parking. With room to spread out both inside and out, this well-maintained home is ready for you to call your own!
Last Agent to Sell the Property
Crosstown Realtors, Inc. License #471020764 Listed on: 05/24/2025
Home Details
Home Type
- Single Family
Est. Annual Taxes
- $3,520
Year Built
- Built in 1950 | Remodeled in 2018
HOA Fees
- $39 Monthly HOA Fees
Parking
- 2 Car Garage
- Driveway
Home Design
- Ranch Style House
- Brick Exterior Construction
- Asphalt Roof
Interior Spaces
- 1,440 Sq Ft Home
- Family Room
- Living Room
- Dining Room
- Heated Sun or Florida Room
- <<microwave>>
Bedrooms and Bathrooms
- 2 Bedrooms
- 4 Potential Bedrooms
- 2 Full Bathrooms
Laundry
- Laundry Room
- Dryer
- Washer
Basement
- Basement Fills Entire Space Under The House
- Finished Basement Bathroom
Schools
- Woodland High School
Utilities
- Central Air
- Heating System Uses Natural Gas
Additional Features
- Shed
- Lot Dimensions are 70x160
Ownership History
Purchase Details
Home Financials for this Owner
Home Financials are based on the most recent Mortgage that was taken out on this home.Purchase Details
Similar Homes in Streator, IL
Home Values in the Area
Average Home Value in this Area
Purchase History
| Date | Type | Sale Price | Title Company |
|---|---|---|---|
| Deed | -- | None Available | |
| Quit Claim Deed | -- | -- |
Mortgage History
| Date | Status | Loan Amount | Loan Type |
|---|---|---|---|
| Open | $65,000 | New Conventional | |
| Previous Owner | $57,400 | No Value Available |
Property History
| Date | Event | Price | Change | Sq Ft Price |
|---|---|---|---|---|
| 07/11/2025 07/11/25 | Sold | $235,000 | 0.0% | $163 / Sq Ft |
| 05/27/2025 05/27/25 | Pending | -- | -- | -- |
| 05/24/2025 05/24/25 | For Sale | $235,000 | +76.0% | $163 / Sq Ft |
| 03/29/2018 03/29/18 | Sold | $133,500 | -1.1% | $93 / Sq Ft |
| 02/16/2018 02/16/18 | Pending | -- | -- | -- |
| 01/29/2018 01/29/18 | For Sale | $135,000 | -- | $94 / Sq Ft |
Tax History Compared to Growth
Tax History
| Year | Tax Paid | Tax Assessment Tax Assessment Total Assessment is a certain percentage of the fair market value that is determined by local assessors to be the total taxable value of land and additions on the property. | Land | Improvement |
|---|---|---|---|---|
| 2024 | $3,810 | $55,781 | $4,219 | $51,562 |
| 2023 | $3,520 | $48,931 | $3,701 | $45,230 |
| 2022 | $3,364 | $47,132 | $3,701 | $43,431 |
| 2021 | $3,230 | $44,297 | $3,478 | $40,819 |
| 2020 | $3,160 | $41,206 | $3,235 | $37,971 |
| 2019 | $3,025 | $37,804 | $2,968 | $34,836 |
| 2018 | $1,854 | $24,522 | $3,060 | $21,462 |
| 2017 | $1,802 | $23,601 | $3,000 | $20,601 |
| 2016 | $1,703 | $23,601 | $3,000 | $20,601 |
| 2015 | $1,935 | $27,766 | $3,529 | $24,237 |
| 2013 | $2,125 | $30,821 | $3,681 | $27,140 |
Agents Affiliated with this Home
-
Cara Boren

Seller's Agent in 2025
Cara Boren
Crosstown Realtors, Inc.
(815) 883-0174
63 Total Sales
-
J
Seller's Agent in 2018
Jarrett Myers
RE/MAX
-
Shawn Brown

Buyer's Agent in 2018
Shawn Brown
TCG Realty
(815) 324-4373
153 Total Sales
Map
Source: Midwest Real Estate Data (MRED)
MLS Number: 12374627
APN: 01-01-02-276-017
- 1519 S Bloomington St
- 1806 S Harrison St
- 1312 S Vermillion St
- 1009 S Bloomington St
- 919 S Vermillion St
- 218 W 10th St
- 1012 Cable St
- 117 W 9th St
- 126 W 9th St
- 1002 Hoyne St
- 1907 Coalville Rd
- 921 Maple St
- 611 S Monroe St
- 511 S Bloomington St
- 1107 Arthur St
- 1004 Hall St
- 215 W Washington St
- 614 Powell St
- 314 S Monroe St
- 601 Powell St
