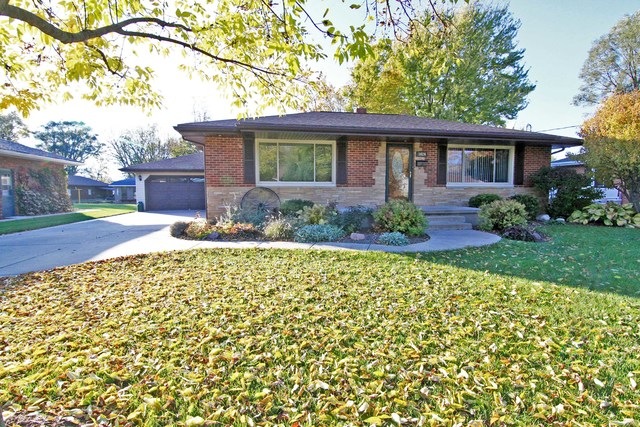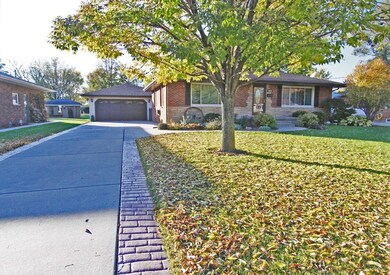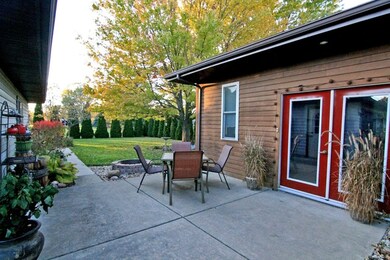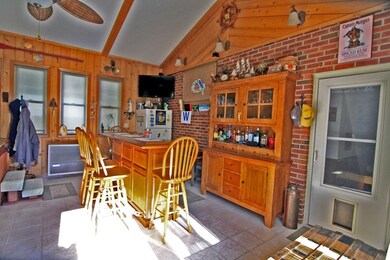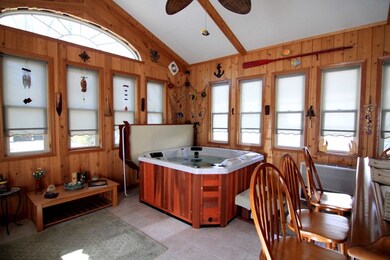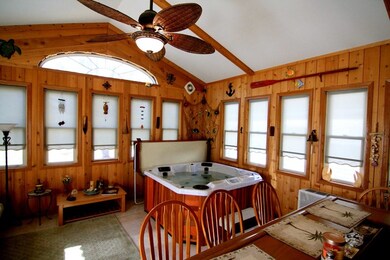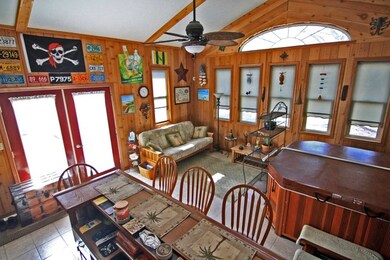
1624 S Bloomington St Streator, IL 61364
Highlights
- Spa
- Heated Sun or Florida Room
- Fenced Yard
- Main Floor Bedroom
- Walk-In Pantry
- Detached Garage
About This Home
As of July 2025Very nice house located in South Streator (Woodland school district). Two bedrooms on the main floor and an additional 2 bedrooms in the basement. Take comfort in knowing that the entire basement has a B-DRY waterproofing system installed. Large 30 x 36 garage, fencened in yard, and a heavy duty 12' x 16' shed. This home features a large climate controlled sun room with hot tub. Recently updated kitchen and bathroom. Professionally updated electrical and plumbing. Brand new roof installed in 2018. USDA, FHA, and VA loans are welcome.
Last Agent to Sell the Property
Jarrett Myers
RE/MAX 1st Choice License #475156527 Listed on: 01/29/2018

Home Details
Home Type
- Single Family
Est. Annual Taxes
- $3,810
Year Built
- 1950
HOA Fees
- $39 per month
Parking
- Detached Garage
- Garage ceiling height seven feet or more
- Driveway
- Garage Is Owned
Home Design
- Brick Exterior Construction
- Asphalt Shingled Roof
- Vinyl Siding
Kitchen
- Breakfast Bar
- Walk-In Pantry
- Oven or Range
- <<microwave>>
- Dishwasher
- Disposal
Bedrooms and Bathrooms
- Main Floor Bedroom
- Bathroom on Main Level
Laundry
- Dryer
- Washer
Finished Basement
- Basement Fills Entire Space Under The House
- Finished Basement Bathroom
Utilities
- Central Air
- Heating System Uses Gas
Additional Features
- Heated Sun or Florida Room
- Spa
- Fenced Yard
Ownership History
Purchase Details
Home Financials for this Owner
Home Financials are based on the most recent Mortgage that was taken out on this home.Purchase Details
Similar Homes in Streator, IL
Home Values in the Area
Average Home Value in this Area
Purchase History
| Date | Type | Sale Price | Title Company |
|---|---|---|---|
| Deed | -- | None Available | |
| Quit Claim Deed | -- | -- |
Mortgage History
| Date | Status | Loan Amount | Loan Type |
|---|---|---|---|
| Open | $65,000 | New Conventional | |
| Previous Owner | $57,400 | No Value Available |
Property History
| Date | Event | Price | Change | Sq Ft Price |
|---|---|---|---|---|
| 07/11/2025 07/11/25 | Sold | $235,000 | 0.0% | $163 / Sq Ft |
| 05/27/2025 05/27/25 | Pending | -- | -- | -- |
| 05/24/2025 05/24/25 | For Sale | $235,000 | +76.0% | $163 / Sq Ft |
| 03/29/2018 03/29/18 | Sold | $133,500 | -1.1% | $93 / Sq Ft |
| 02/16/2018 02/16/18 | Pending | -- | -- | -- |
| 01/29/2018 01/29/18 | For Sale | $135,000 | -- | $94 / Sq Ft |
Tax History Compared to Growth
Tax History
| Year | Tax Paid | Tax Assessment Tax Assessment Total Assessment is a certain percentage of the fair market value that is determined by local assessors to be the total taxable value of land and additions on the property. | Land | Improvement |
|---|---|---|---|---|
| 2024 | $3,810 | $55,781 | $4,219 | $51,562 |
| 2023 | $3,520 | $48,931 | $3,701 | $45,230 |
| 2022 | $3,364 | $47,132 | $3,701 | $43,431 |
| 2021 | $3,230 | $44,297 | $3,478 | $40,819 |
| 2020 | $3,160 | $41,206 | $3,235 | $37,971 |
| 2019 | $3,025 | $37,804 | $2,968 | $34,836 |
| 2018 | $1,854 | $24,522 | $3,060 | $21,462 |
| 2017 | $1,802 | $23,601 | $3,000 | $20,601 |
| 2016 | $1,703 | $23,601 | $3,000 | $20,601 |
| 2015 | $1,935 | $27,766 | $3,529 | $24,237 |
| 2013 | $2,125 | $30,821 | $3,681 | $27,140 |
Agents Affiliated with this Home
-
Cara Boren

Seller's Agent in 2025
Cara Boren
Crosstown Realtors, Inc.
(815) 883-0174
63 Total Sales
-
J
Seller's Agent in 2018
Jarrett Myers
RE/MAX
-
Shawn Brown

Buyer's Agent in 2018
Shawn Brown
TCG Realty
(815) 324-4373
154 Total Sales
Map
Source: Midwest Real Estate Data (MRED)
MLS Number: MRD09843621
APN: 01-01-02-276-017
- 1519 S Bloomington St
- 1806 S Harrison St
- 1312 S Vermillion St
- 1009 S Bloomington St
- 919 S Vermillion St
- 218 W 10th St
- 1012 Cable St
- 117 W 9th St
- 126 W 9th St
- 1002 Hoyne St
- 1907 Coalville Rd
- 921 Maple St
- 611 S Monroe St
- 511 S Bloomington St
- 1107 Arthur St
- 1004 Hall St
- 215 W Washington St
- 614 Powell St
- 314 S Monroe St
- 601 Powell St
