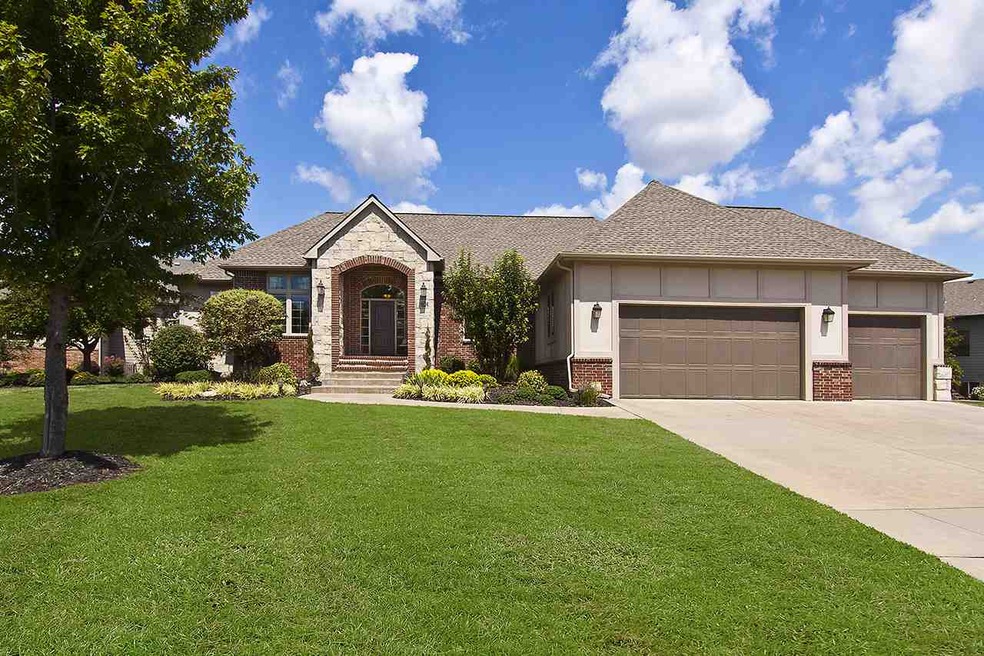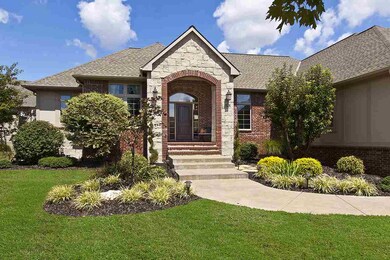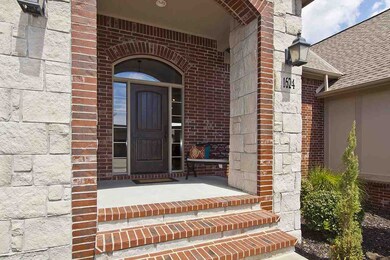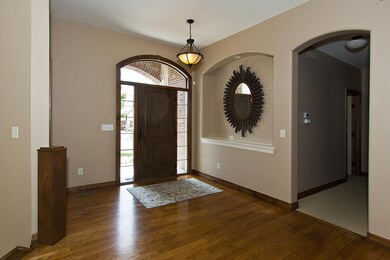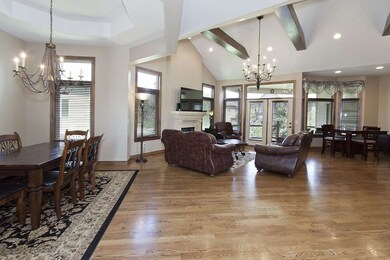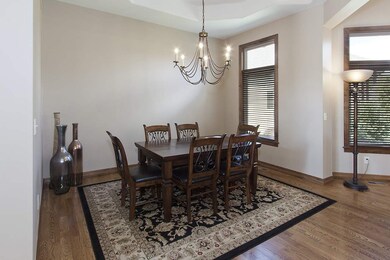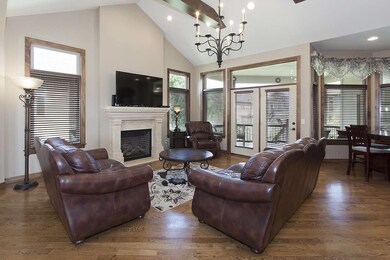
1624 S Logan Pass Andover, KS 67002
Highlights
- Community Lake
- Family Room with Fireplace
- Traditional Architecture
- Prairie Creek Elementary School Rated A
- Vaulted Ceiling
- Wood Flooring
About This Home
As of March 2022Beautiful executive home in one of Andover’s premier neighborhoods…Montana Hills. You will love all the upgraded features on this Nies Model home. Covered entry welcomes you with stone and brick surround into the beautifully detailed large foyer and open living area. Gourmet kitchen is anchored by 8’ upgraded Granite Island. Stainless gas range is accented with a custom vented hood detailed in rich alder wood. Breakfast nook, Formal dining room, and island seating offers great spaces for entertaining or family time. You’ll be captivated by the large wood beams in the vaulted ceiling, wrought iron chandeliers and fireplace that makes the great room the center of this home. Guest powder room with glass tiles and vessel sink and separate laundry room are just a few great perks of the main floor. With three bedrooms on the main floor, the split bedroom plan has a master suite with en suite featuring a walk in shower, soaker tub and split vanities as well as a walk-in closet. The impeccable walkout full size basement makes the perfect man cave with large wet bar, game room, media room, screened in patio for year-round grilling, 2 bedrooms and hallway full bath with plenty of storage. The remodeled wet bar has knotty alder cabinetry and granite countertops, and is built for entertaining, and plumbed for ice maker. Barn door in bar opens to a large storage pantry. A Media room features an 8’ opening for watching the game from the bar area, and custom made barn doors to close it off for movie night, with in-wall surround speakers (video equipment negotiable). Beautiful composite covered deck off the main floor is made for entertaining or outdoor dining. Montana Hills is popular for its country feel with dining and shopping amenities close for convenience. Andover Central School district and close to Dillions, YMCA, dining and more. Fenced back yard, irrigation system, fresh paint, loads of wood floors on main level, transom entry windows, security system, new (2017) 50 gallon hot water heater, 3 car garage w/keypad… don’t miss out on this beautiful home!! SIRVA RELOCATION MORTGAGE IS OFFERING SPECIAL FINANCING This information is deemed accurate but not quaranteed.
Last Agent to Sell the Property
Coldwell Banker Plaza Real Estate License #00043312 Listed on: 10/03/2017
Home Details
Home Type
- Single Family
Est. Annual Taxes
- $7,179
Year Built
- Built in 2007
Lot Details
- 0.25 Acre Lot
- Wrought Iron Fence
- Irregular Lot
- Sprinkler System
HOA Fees
- $44 Monthly HOA Fees
Home Design
- Traditional Architecture
- Brick or Stone Mason
- Frame Construction
- Composition Roof
- Masonry
Interior Spaces
- 1-Story Property
- Wet Bar
- Built-In Desk
- Vaulted Ceiling
- Ceiling Fan
- Multiple Fireplaces
- Attached Fireplace Door
- Window Treatments
- Family Room with Fireplace
- Family Room Off Kitchen
- Living Room with Fireplace
- Formal Dining Room
- Game Room
- Wood Flooring
- Home Security System
Kitchen
- Breakfast Bar
- Plumbed For Gas In Kitchen
- Range Hood
- Microwave
- Dishwasher
- Kitchen Island
- Disposal
Bedrooms and Bathrooms
- 5 Bedrooms
- Split Bedroom Floorplan
- Walk-In Closet
- Dual Vanity Sinks in Primary Bathroom
- Separate Shower in Primary Bathroom
Laundry
- Laundry Room
- Laundry on main level
Finished Basement
- Walk-Out Basement
- Basement Fills Entire Space Under The House
- Bedroom in Basement
- Finished Basement Bathroom
- Basement Storage
- Natural lighting in basement
Parking
- 3 Car Attached Garage
- Garage Door Opener
Outdoor Features
- Covered Deck
- Covered patio or porch
- Rain Gutters
Schools
- Prairie Creek Elementary School
- Andover Central Middle School
- Andover Central High School
Utilities
- Humidifier
- Forced Air Heating and Cooling System
- Heating System Uses Gas
Community Details
- Association fees include gen. upkeep for common ar
- $250 HOA Transfer Fee
- Built by Nies Homes
- Montana Hills Subdivision
- Community Lake
- Greenbelt
Listing and Financial Details
- Assessor Parcel Number 12345-234
Ownership History
Purchase Details
Home Financials for this Owner
Home Financials are based on the most recent Mortgage that was taken out on this home.Purchase Details
Purchase Details
Home Financials for this Owner
Home Financials are based on the most recent Mortgage that was taken out on this home.Purchase Details
Home Financials for this Owner
Home Financials are based on the most recent Mortgage that was taken out on this home.Purchase Details
Purchase Details
Purchase Details
Purchase Details
Purchase Details
Similar Homes in the area
Home Values in the Area
Average Home Value in this Area
Purchase History
| Date | Type | Sale Price | Title Company |
|---|---|---|---|
| Declaration | -- | Security 1St Title | |
| Interfamily Deed Transfer | -- | None Available | |
| Joint Tenancy Deed | -- | Security 1St Title | |
| Warranty Deed | -- | -- | |
| Warranty Deed | -- | -- | |
| Warranty Deed | -- | -- | |
| Warranty Deed | -- | -- | |
| Warranty Deed | -- | -- | |
| Warranty Deed | -- | -- |
Mortgage History
| Date | Status | Loan Amount | Loan Type |
|---|---|---|---|
| Open | $288,000 | New Conventional |
Property History
| Date | Event | Price | Change | Sq Ft Price |
|---|---|---|---|---|
| 03/08/2022 03/08/22 | Sold | -- | -- | -- |
| 02/11/2022 02/11/22 | Pending | -- | -- | -- |
| 02/09/2022 02/09/22 | For Sale | $515,000 | +25.6% | $118 / Sq Ft |
| 11/15/2017 11/15/17 | Sold | -- | -- | -- |
| 10/06/2017 10/06/17 | Pending | -- | -- | -- |
| 10/03/2017 10/03/17 | For Sale | $409,900 | +3.8% | $94 / Sq Ft |
| 09/29/2014 09/29/14 | Sold | -- | -- | -- |
| 07/20/2014 07/20/14 | Pending | -- | -- | -- |
| 06/10/2014 06/10/14 | For Sale | $395,000 | +10.5% | $90 / Sq Ft |
| 03/25/2013 03/25/13 | Sold | -- | -- | -- |
| 02/13/2013 02/13/13 | Pending | -- | -- | -- |
| 02/01/2013 02/01/13 | For Sale | $357,500 | -- | $90 / Sq Ft |
Tax History Compared to Growth
Tax History
| Year | Tax Paid | Tax Assessment Tax Assessment Total Assessment is a certain percentage of the fair market value that is determined by local assessors to be the total taxable value of land and additions on the property. | Land | Improvement |
|---|---|---|---|---|
| 2024 | $95 | $62,859 | $3,031 | $59,828 |
| 2023 | $9,234 | $61,028 | $3,031 | $57,997 |
| 2022 | $0 | $51,790 | $3,031 | $48,759 |
| 2021 | $7,465 | $46,828 | $3,031 | $43,797 |
| 2020 | $9,359 | $45,475 | $3,390 | $42,085 |
| 2019 | $9,401 | $45,475 | $3,390 | $42,085 |
| 2018 | $9,342 | $45,333 | $4,138 | $41,195 |
| 2017 | $9,288 | $45,052 | $4,437 | $40,615 |
| 2014 | -- | $345,000 | $35,650 | $309,350 |
Agents Affiliated with this Home
-
Jamie Hanson

Seller's Agent in 2022
Jamie Hanson
Keller Williams Hometown Partners
522 Total Sales
-
Cindy Carnahan

Buyer's Agent in 2022
Cindy Carnahan
Reece Nichols South Central Kansas
(316) 393-3034
899 Total Sales
-
Gaylin Langhofer

Seller's Agent in 2017
Gaylin Langhofer
Coldwell Banker Plaza Real Estate
(316) 841-1928
71 Total Sales
-
Cory Shackelford
C
Buyer's Agent in 2017
Cory Shackelford
Remington Realty Co.
(316) 308-3989
6 Total Sales
-

Seller's Agent in 2014
Jim Sullivan
Coldwell Banker Plaza Real Estate
-
Debi Strange

Seller's Agent in 2013
Debi Strange
Berkshire Hathaway PenFed Realty
(316) 806-4860
122 Total Sales
Map
Source: South Central Kansas MLS
MLS Number: 542355
APN: 309-32-0-00-03-004-00-0
- 1657 S Logan Pass
- 607 Aspen Creek Ct
- 840 S Mccandless Rd
- 1522 S Andover Rd
- 743 S Shade Ct
- 719 Cherrywood Cir
- 827 S Sunset Cir
- 1022 E Flint Hills National Pkwy
- 1036 E Flint Hills National Pkwy
- 1116 E Flint Hills National Pkwy
- 1033 E Flint Hills National Pkwy
- 1101 E Flint Hills National Pkwy
- 1133 E Flint Hills National Pkwy
- 913 U S 54
- 1219 E Flint Hills National Pkwy
- 741 S Westview Cir
- 1305 E Flint Hills National Pkwy
- 721 S Westview Cir
- 1304 E Flint Hills National Pkwy
- 1406 E Flint Hills National Pkwy
